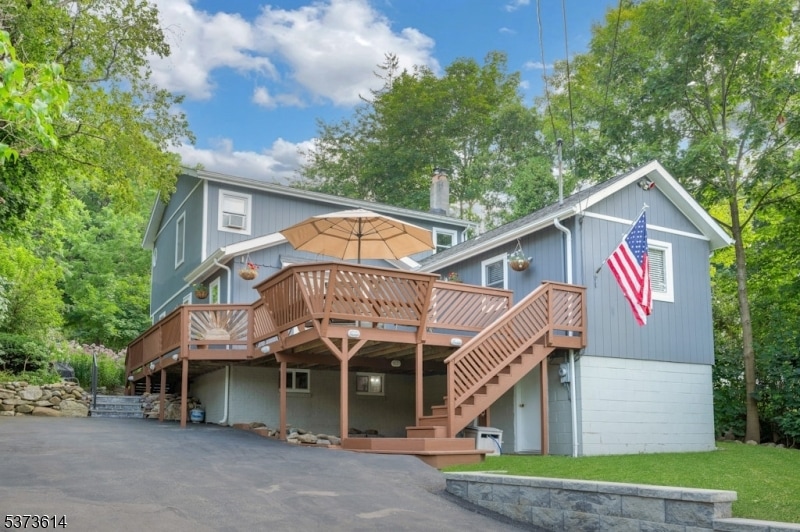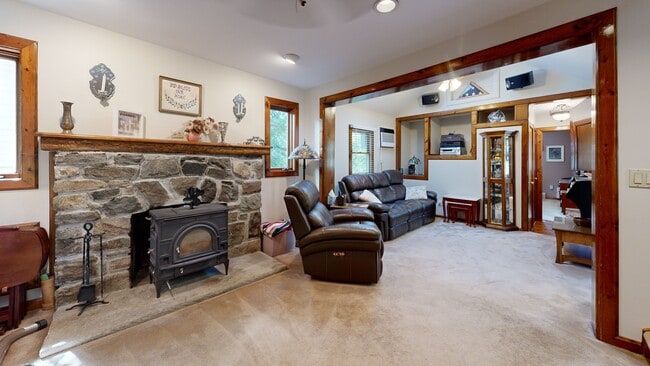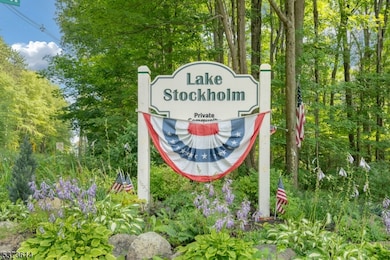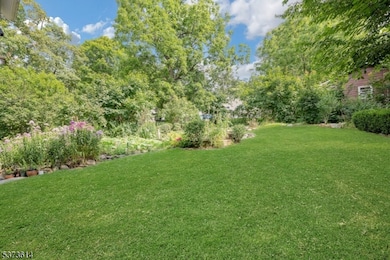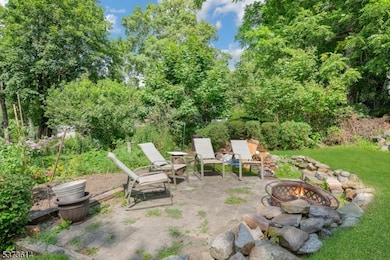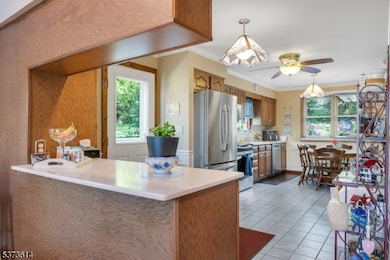Lake Views, Lifestyle, and Space " All in One Rare Gem". Welcome to 19 Fernwood, one of the largest and most distinctive homes in the sought-after Lake Stockholm community. This beautifully expanded 4-bedroom, 2-bath residence sits on a high vantage point, offering stunning lake views from a spacious, sun-drenched deck perfect for entertaining or relaxing in nature's embrace. Originally a cozy 2-bedroom lake house, the home has been thoughtfully reimagined with vaulted ceilings, skylights, and custom woodwork crafted from repurposed materials, creating a warm and inviting atmosphere ideal for year-round living. Lake Stockholm offers a vibrant lifestyle with a pristine, electric-motor-only lake that's restocked annually for fishing enthusiasts. Residents enjoy two lifeguarded beaches, a youth swim team, and a full calendar of social events including game nights, live music, comedy shows, and holiday celebrations. Property spans two counties but is assessed solely by Hardyston Township (Sussex County) Whether you're seeking a peaceful retreat or a lively lake lifestyle, 19 Fernwood offers the best of both worlds. Chimney sleeve and repairs are complete and Septic system is being redesigned and newly installed in December and will be completed before closing.

