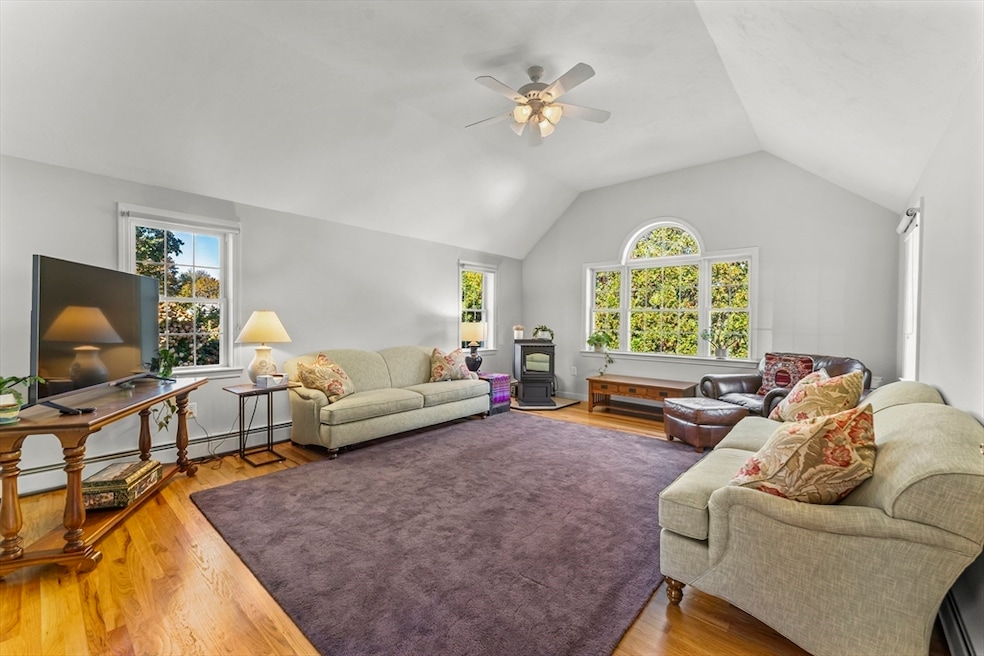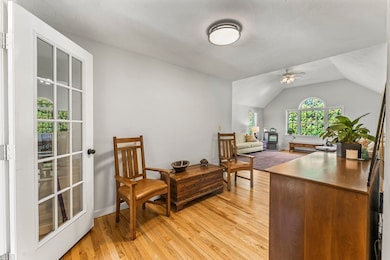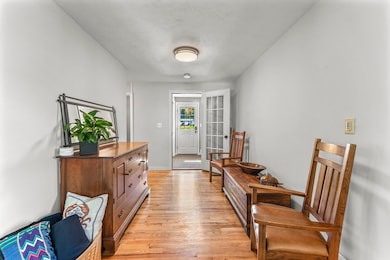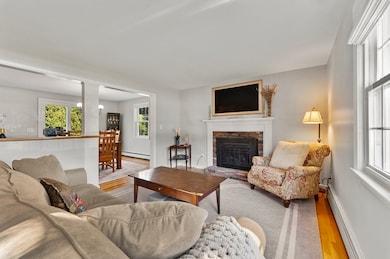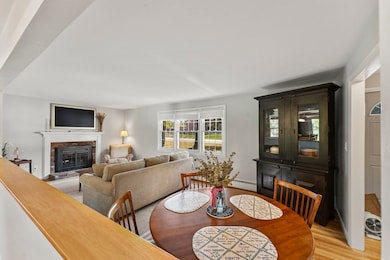19 Fisher St Westborough, MA 01581
Estimated payment $5,360/month
Highlights
- Popular Property
- Golf Course Community
- Home Theater
- Westborough High School Rated A+
- Medical Services
- Colonial Architecture
About This Home
Beautifully updated 4-bedroom, 2.5-bath Colonial blending modern comfort with timeless charm. The main level features refinished hardwood floors and an open-concept kitchen, dining, and living area with a cozy gas fireplace—perfect for entertaining or relaxing. The upgraded kitchen / dining area opens to a spacious backyard with multiple decks, ideal for outdoor dining and gatherings. Enjoy the insulated sitting room year-round, perfect for morning coffee or quiet evenings. A bright family room with oversized windows adds warmth and natural light. Upstairs offers a spacious primary suite plus three additional bedrooms and a full bath. The remodeled basement provides extra living space for a playroom, gym, or home office. Two-car garage and storage shed offer ample room for vehicles and gear. Conveniently located near downtown, highways, commuter rail, and schools—move-in ready and full of updates!
Home Details
Home Type
- Single Family
Est. Annual Taxes
- $10,988
Year Built
- Built in 1965
Lot Details
- 0.47 Acre Lot
- Near Conservation Area
- Gentle Sloping Lot
- Cleared Lot
Parking
- 2 Car Attached Garage
- Oversized Parking
- Parking Storage or Cabinetry
- Side Facing Garage
- Garage Door Opener
- Driveway
- Open Parking
- Off-Street Parking
Home Design
- Colonial Architecture
- Frame Construction
- Blown Fiberglass Insulation
- Shingle Roof
- Concrete Perimeter Foundation
Interior Spaces
- 1 Fireplace
- Insulated Windows
- Insulated Doors
- Mud Room
- Home Theater
- Storm Doors
Kitchen
- Range
- Microwave
- Dishwasher
- Disposal
Flooring
- Wood
- Carpet
- Tile
Bedrooms and Bathrooms
- 4 Bedrooms
- Primary bedroom located on second floor
Laundry
- Laundry on main level
- Dryer
- Washer
Finished Basement
- Basement Fills Entire Space Under The House
- Interior Basement Entry
- Sump Pump
- Block Basement Construction
Eco-Friendly Details
- Energy-Efficient Thermostat
Outdoor Features
- Deck
- Enclosed Patio or Porch
Location
- Property is near public transit
- Property is near schools
Utilities
- Window Unit Cooling System
- Heating System Uses Oil
- Baseboard Heating
- Tankless Water Heater
- Gas Water Heater
Listing and Financial Details
- Assessor Parcel Number M:0020 B:000139 L:0,1734733
Community Details
Overview
- No Home Owners Association
Amenities
- Medical Services
- Shops
Recreation
- Golf Course Community
- Park
- Jogging Path
Map
Home Values in the Area
Average Home Value in this Area
Tax History
| Year | Tax Paid | Tax Assessment Tax Assessment Total Assessment is a certain percentage of the fair market value that is determined by local assessors to be the total taxable value of land and additions on the property. | Land | Improvement |
|---|---|---|---|---|
| 2025 | $10,988 | $674,500 | $283,200 | $391,300 |
| 2024 | $10,396 | $633,500 | $263,300 | $370,200 |
| 2023 | $9,883 | $586,900 | $249,600 | $337,300 |
| 2022 | $9,195 | $497,300 | $198,400 | $298,900 |
| 2021 | $8,818 | $475,600 | $176,700 | $298,900 |
| 2020 | $8,715 | $475,700 | $184,000 | $291,700 |
| 2019 | $8,131 | $443,600 | $184,000 | $259,600 |
| 2018 | $7,486 | $405,500 | $171,300 | $234,200 |
| 2017 | $7,218 | $405,500 | $171,300 | $234,200 |
| 2016 | $7,024 | $395,300 | $162,300 | $233,000 |
| 2015 | $7,081 | $380,900 | $162,300 | $218,600 |
Property History
| Date | Event | Price | List to Sale | Price per Sq Ft | Prior Sale |
|---|---|---|---|---|---|
| 10/15/2025 10/15/25 | For Sale | $849,000 | +27.7% | $340 / Sq Ft | |
| 07/01/2021 07/01/21 | Sold | $665,000 | +3.9% | $261 / Sq Ft | View Prior Sale |
| 05/05/2021 05/05/21 | Pending | -- | -- | -- | |
| 04/29/2021 04/29/21 | For Sale | $639,900 | -- | $252 / Sq Ft |
Purchase History
| Date | Type | Sale Price | Title Company |
|---|---|---|---|
| Not Resolvable | $665,000 | None Available | |
| Deed | $158,500 | -- | |
| Deed | $160,000 | -- |
Mortgage History
| Date | Status | Loan Amount | Loan Type |
|---|---|---|---|
| Open | $420,810 | Purchase Money Mortgage | |
| Previous Owner | $136,500 | No Value Available | |
| Previous Owner | $30,000 | No Value Available | |
| Previous Owner | $143,600 | No Value Available | |
| Previous Owner | $150,500 | Purchase Money Mortgage |
Source: MLS Property Information Network (MLS PIN)
MLS Number: 73444223
APN: WBOR-000020-000139
- 6 Folly Ln
- 43 Church St
- 4403 Peters Farm Way Unit 403
- 18 Church St
- 8 West St
- 14 Grove St Unit 3
- 14 Grove St Unit 2
- 48 High Street Extension
- 9 Treetop Park
- 19 Treetop Park Unit 19
- 52 Treetop Park Unit 52
- 147 Milk St Unit 8
- 7 Mayberry Dr Unit H
- 9 Mayberry Dr Unit 1
- 7 Jennings Rd
- 9 Shaker Way
- 21 South St Unit 31
- 155 Milk St Unit 27
- 155 Milk St Unit 26
- 14C Mayberry Dr Unit 1
- 5 Fay St Unit 4
- 76 Milk St Unit 2
- 66 Water St
- 42 Summer St Unit 1
- 4 Underwood Ct Unit 3
- 3 Winter St Unit E
- 8A Mayberry Dr Unit 3
- 9 Mayberry Dr Unit 1
- 30 E Main St Unit 2
- 10A Mayberry Dr Unit 1
- 14B Mayberry Dr Unit 6
- 64 South St Unit 3
- 64 South St Unit 2
- 14 Nourse St
- 115 Corning Fairbanks Way Unit 115
- 297-297 Turnpike Rd
- 135 E Main St
- 346 Turnpike Rd
- 4 Chartwell Cir
- 180 E Main St
