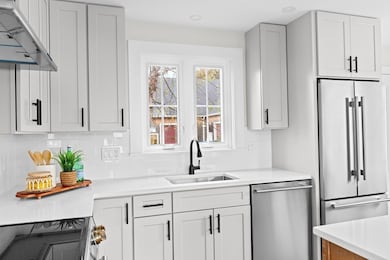19 Ford Place Unit 1 Scituate, MA 02066
Estimated payment $5,195/month
Highlights
- Marina
- 5-minute walk to Greenbush
- Medical Services
- Jenkins Elementary School Rated A-
- Golf Course Community
- Under Construction
About This Home
Welcome to Scituate's newest and most exciting new construction development, Greenbush Commons. This charming enclave features 4 beautifully designed, free standing cottages, each offering the perfect blend of coastal elegance and modern comfort. These 2 bedroom, 2.5 bath homes have 2 options for a primary bedroom - first or second floor. The open floor plan is light and bright, showcasing exceptional coastal finishes, kitchen with stainless appliances, vent hood, quartz countertops and island, ideal for both relaxing and entertaining. Second floor den or office space and a full unfinished basement with 8 foot ceilings. Enjoy the outdoors on your comfortable farmers porch overlooking beautifully landscaped green space. Each home also includes two dedicated parking spaces for added convenience. Located in the desirable Greenbush area, you'll be just moments from the commuter rail, walking trails, and a variety of restaurants and coffee shops, making this the perfect spot to call home!
Home Details
Home Type
- Single Family
Year Built
- Built in 2025 | Under Construction
Lot Details
- Level Lot
- Property is zoned GBO
Home Design
- Colonial Architecture
- Frame Construction
- Shingle Roof
- Concrete Perimeter Foundation
Interior Spaces
- 1,400 Sq Ft Home
- Open Floorplan
- Recessed Lighting
- Bonus Room
- Laundry on upper level
- Basement
Kitchen
- Range with Range Hood
- Microwave
- Dishwasher
- Stainless Steel Appliances
- Kitchen Island
- Solid Surface Countertops
- Disposal
Flooring
- Wood
- Ceramic Tile
Bedrooms and Bathrooms
- 2 Bedrooms
- Primary bedroom located on second floor
- Bathtub with Shower
- Separate Shower
Parking
- 2 Car Parking Spaces
- Driveway
- Open Parking
Location
- Property is near public transit
- Property is near schools
Utilities
- Central Air
- 2 Cooling Zones
- 2 Heating Zones
- Heat Pump System
- Electric Water Heater
Listing and Financial Details
- Assessor Parcel Number 1169772
Community Details
Overview
- No Home Owners Association
- Greenbush Commons Community
Amenities
- Medical Services
- Shops
Recreation
- Marina
- Golf Course Community
- Jogging Path
Map
Home Values in the Area
Average Home Value in this Area
Property History
| Date | Event | Price | List to Sale | Price per Sq Ft |
|---|---|---|---|---|
| 10/29/2025 10/29/25 | For Sale | $829,900 | -- | $593 / Sq Ft |
Source: MLS Property Information Network (MLS PIN)
MLS Number: 73450162
- 19 Ford Place Unit 3
- 29 Ladds Way Unit 29
- 17 Old Oaken Bucket Rd
- 9 Cushing Park Rd
- 59 Greenfield Ln
- 115 Elm St
- 111 Elm St
- 3 Grace Way Unit 3
- 1 Grace Way Unit 1
- 27 Grace Way
- 50 First Parish Rd
- 64 Carolyn Cir
- 32 Carolyn Cir
- 40 Driftway Unit 13
- 74 Tilden Rd
- 28 Riverside Cir
- 252 Winter St
- 37 Moorland Rd
- 26 Damons Point Cir
- 25 Webster Farm Way
- 340-348 Driftway
- 50 Country Way Unit B202
- 50 Country Way Unit C302
- 50 Country Way Unit C204
- 346 Driftway Unit 314E
- 130 Chief Justice Cushing Hwy
- 130 Chief Justice Cushing Hwy Unit 213
- 130 Chief Justice Cushing Hwy Unit 410
- 130 Chief Justice Cushing Hwy Unit 408
- 145 Driftway
- 44 Elm St Unit 2
- 40 Driftway Unit 13
- 6 Maple Ave Unit 6A
- 18 Maple Ave
- 154 Edward Foster Rd Unit 1
- 105 Turner Rd
- 92 Marion Rd Unit LOWER
- 92 Marion Rd Unit UPPER
- 79 Kenneth Rd
- 23 Oceanside Dr







