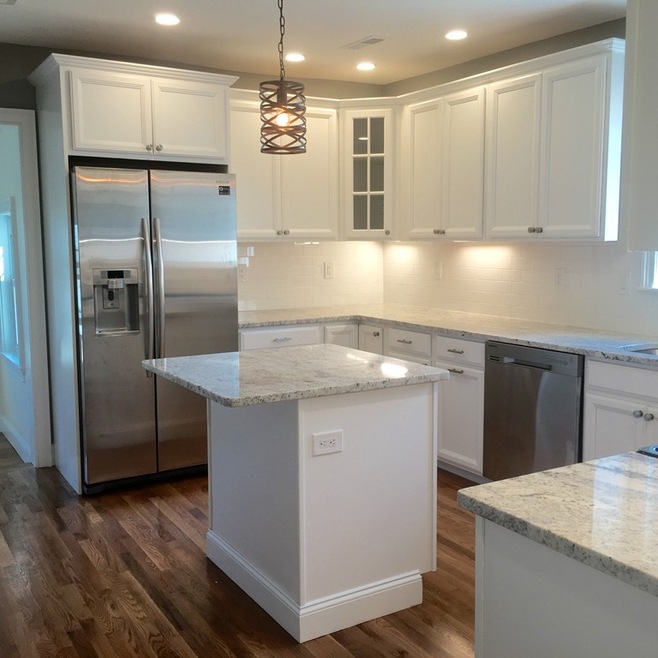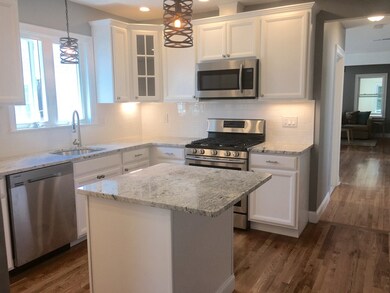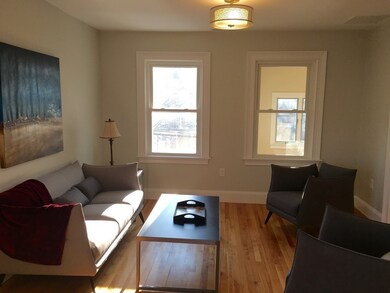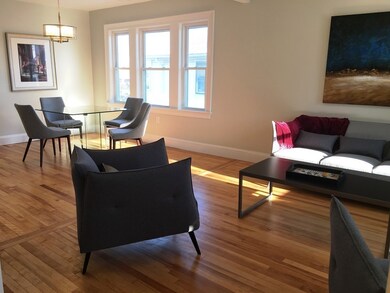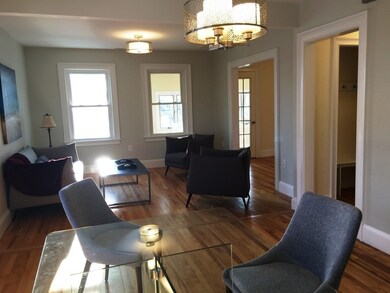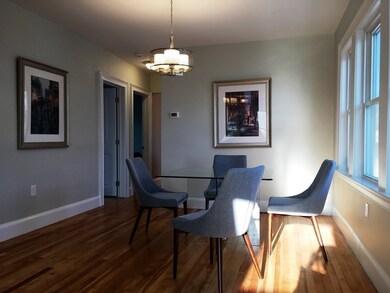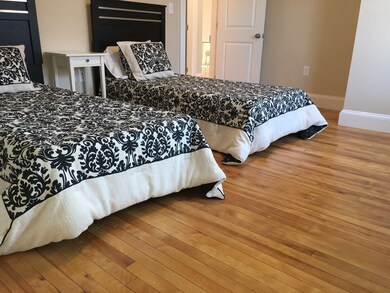
19 Fordham St Unit 2 Arlington, MA 02474
East Arlington NeighborhoodHighlights
- Wood Flooring
- Forced Air Heating and Cooling System
- ENERGY STAR Qualified Dryer
- Thompson School Rated A
About This Home
As of April 2025Fabulous location & high-quality renovation. This 2nd level unit features an open plan living dining room combination. The gorgeous high-end kitchen with an island, stainless appliances & granite has an abundance of cabinets. There are 2 spacious bedrooms, bathroom, family room, home office, & a playroom/mud room. The 3rd level offers a huge master bedroom with seating area, bath, laundry, & walk-in closet. Windows galore, beautiful hardwood floors, new plumbing, electric, instant hot water, 2 zone heat/central air, custom closets, private basement storage, foam insulation, parking & hard-to-find exclusive use patio & yard. All this a short walk to Arlington Center & Capitol Sq's great shops & restaurants or along the bike path to Alewife T station. Stroll just 1 block to the Mystic River walking trails & scenic views, great access to public transport & all major routes, and a few blocks to the great Thompson School & playgrounds. OH Sat & Sun (Sep 8/9th) 12 noon to 1:30pm
Last Agent to Sell the Property
Marjie Fitzpatrick
Advisors Living - Arlington Listed on: 09/06/2018

Last Buyer's Agent
Christopher McKenna
Commonwealth Standard Realty Advisors License #449590794
Property Details
Home Type
- Condominium
Est. Annual Taxes
- $9,466
Year Built
- Built in 1923
HOA Fees
- $200 per month
Kitchen
- ENERGY STAR Qualified Refrigerator
- Dishwasher
Flooring
- Wood
- Tile
Laundry
- ENERGY STAR Qualified Dryer
- ENERGY STAR Qualified Washer
Utilities
- Forced Air Heating and Cooling System
- Natural Gas Water Heater
- Cable TV Available
Additional Features
- Basement
Community Details
- Pets Allowed
Ownership History
Purchase Details
Home Financials for this Owner
Home Financials are based on the most recent Mortgage that was taken out on this home.Purchase Details
Similar Homes in the area
Home Values in the Area
Average Home Value in this Area
Purchase History
| Date | Type | Sale Price | Title Company |
|---|---|---|---|
| Deed | $1,100,000 | None Available | |
| Quit Claim Deed | -- | None Available | |
| Quit Claim Deed | -- | None Available |
Mortgage History
| Date | Status | Loan Amount | Loan Type |
|---|---|---|---|
| Open | $806,500 | Purchase Money Mortgage | |
| Closed | $806,500 | Purchase Money Mortgage |
Property History
| Date | Event | Price | Change | Sq Ft Price |
|---|---|---|---|---|
| 04/23/2025 04/23/25 | Sold | $1,100,000 | +0.5% | $530 / Sq Ft |
| 03/26/2025 03/26/25 | Pending | -- | -- | -- |
| 03/20/2025 03/20/25 | For Sale | $1,095,000 | +29.0% | $528 / Sq Ft |
| 10/04/2018 10/04/18 | Sold | $849,000 | 0.0% | $404 / Sq Ft |
| 09/10/2018 09/10/18 | Pending | -- | -- | -- |
| 09/06/2018 09/06/18 | For Sale | $849,000 | -- | $404 / Sq Ft |
Tax History Compared to Growth
Tax History
| Year | Tax Paid | Tax Assessment Tax Assessment Total Assessment is a certain percentage of the fair market value that is determined by local assessors to be the total taxable value of land and additions on the property. | Land | Improvement |
|---|---|---|---|---|
| 2025 | $9,466 | $878,900 | $0 | $878,900 |
| 2024 | $9,331 | $881,100 | $0 | $881,100 |
| 2023 | $9,540 | $851,000 | $0 | $851,000 |
| 2022 | $9,439 | $826,500 | $0 | $826,500 |
| 2021 | $9,095 | $802,000 | $0 | $802,000 |
| 2020 | $8,734 | $789,700 | $0 | $789,700 |
Agents Affiliated with this Home
-
Lynne Lowenstein

Seller's Agent in 2025
Lynne Lowenstein
Advisors Living - Arlington
(781) 603-6260
11 in this area
59 Total Sales
-
Mariel Yovino
M
Buyer's Agent in 2025
Mariel Yovino
Compass
(516) 448-1321
1 in this area
36 Total Sales
-
M
Seller's Agent in 2018
Marjie Fitzpatrick
Advisors Living - Arlington
-
C
Buyer's Agent in 2018
Christopher McKenna
Commonwealth Standard Realty Advisors
Map
Source: MLS Property Information Network (MLS PIN)
MLS Number: 72390233
APN: ARLI-041.A-0006-0019.2
- 122 Decatur St Unit 12
- 108 Decatur St Unit 5
- 24 Park St Unit 2
- 44 Sherman St
- 52 Lewis Ave
- 34 Lewis Ave
- 7 Arizona Terrace Unit 1
- 31 Sharon St
- 17 Norcross St Unit 3
- 80 Broadway Unit 3C
- 80 Broadway Unit 4C
- 80 Broadway Unit PH
- 159 Sharon St Unit 159
- 211 Arlington St
- 0 Jerome St Unit 72734260
- 83 Sunnyside Ave
- 395 Alewife Brook Pkwy Unit PH E
- 90 Boston Ave Unit 3
- 548 High St
- 4 Grove St
