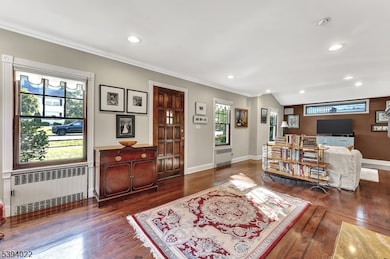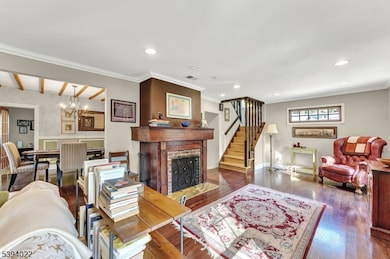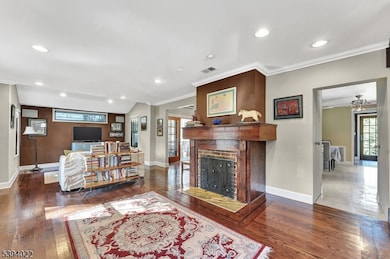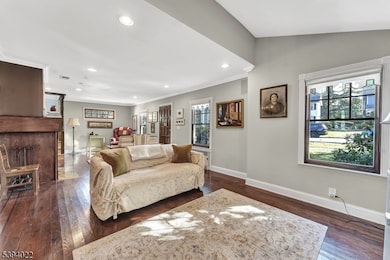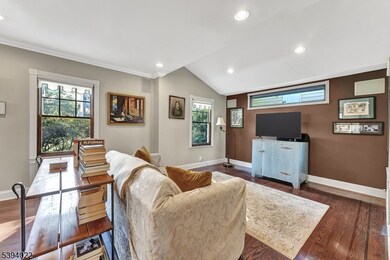19 Forest Dr Bloomfield, NJ 07003
Highlights
- Deck
- Wood Flooring
- Mud Room
- Freestanding Bathtub
- Main Floor Bedroom
- Beamed Ceilings
About This Home
Welcome to this bright and charming Colonial, perfectly tucked away on a quiet cul-de-sac yet close to everywhere you need to go. This beautifully maintained home features hardwood floors, crown and picture-frame molding, and timeless architectural character throughout. The main floor offers a spacious living room, formal dining room, vintage-inspired kitchen with stainless steel appliances, and a flexible bonus room ideal as a home office or fourth bedroom. A mudroom with washer/dryer leads to a wraparound deck with a stainless-steel natural gas grill, creating an effortless space for outdoor dining. The screened-in porch off the dining room enhances the home's connection to the outdoors. The second floor features three bedrooms with cedar-lined closets, along with two full baths one with a classic claw-foot tub and the other newly renovated with a subway-tile walk-in shower. The backyard feels like a private garden retreat, enclosed with natural fencing and mature plantings. Located near Bloomfield schools, parks, and a wide variety of restaurants, this home offers exceptional convenience. Commuters will appreciate proximity to major roadways, mass transit, and the Midtown Direct/Montclair-Boonton train line, with a jitney stop right on the corner. Additional highlights include central air, decorative fireplace, Bosch dishwasher, other quality appliances, and free FIOS internet. tenant covers PSE&G utilities.
Home Details
Home Type
- Single Family
Year Built
- Built in 1916
Lot Details
- 0.27 Acre Lot
- Cul-De-Sac
Parking
- 2 Car Detached Garage
- Private Driveway
Home Design
- Tile
Interior Spaces
- 1,818 Sq Ft Home
- 2-Story Property
- Crown Molding
- Beamed Ceilings
- Fireplace
- Mock Fireplace
- Mud Room
- Living Room
- Formal Dining Room
- Storage Room
- Utility Room
- Wood Flooring
- Unfinished Basement
- Walk-Out Basement
Kitchen
- Eat-In Kitchen
- Gas Oven or Range
- Bosch Dishwasher
- Dishwasher
Bedrooms and Bathrooms
- 4 Bedrooms
- Main Floor Bedroom
- Walk-In Closet
- 2 Full Bathrooms
- Freestanding Bathtub
- Bathtub With Separate Shower Stall
Laundry
- Laundry Room
- Dryer
- Washer
Home Security
- Carbon Monoxide Detectors
- Fire and Smoke Detector
Outdoor Features
- Deck
- Enclosed Patio or Porch
Utilities
- Central Air
- Radiator
- Standard Electricity
- Gas Water Heater
Listing and Financial Details
- Tenant pays for cable t.v., electric, gas, heat, hot water, water
- Assessor Parcel Number 1602-00547-0000-00018-0000-
Map
Property History
| Date | Event | Price | List to Sale | Price per Sq Ft |
|---|---|---|---|---|
| 11/15/2025 11/15/25 | For Rent | $5,500 | -- | -- |
Source: Garden State MLS
MLS Number: 3997351
APN: 02-00547-0000-00018
- 39 Forest Dr
- 28 Forest Dr
- 152 Belleville Ave Unit 1
- 39 Woodland Rd
- 41 Woodland Rd
- 5 Woodland Rd
- 80 Belleville Ave
- 169 Walnut St
- 186 Walnut St Unit 114
- 412 Berkeley Ave
- 115 Spruce St
- 21 Rowe St
- 10 Almira St Unit 14
- 10 14almira St
- 16 Pleasant Ave
- 24 Willet St
- 46 Summit Ave
- 165 Jerome Place
- 28 Montgomery St
- 180 Jerome Place
- 152 Belleville Ave Unit 14
- 123 Davey St
- 61 Spring St Unit 3
- 61 Spring St
- 17 Walnut Terrace
- 7 Maple St
- 45 John St Unit 1C
- 301 Belleville Ave Unit 1
- 18 Williamson Ave
- 55 Monroe Place
- 59 Willet St Unit 1
- 108 Montgomery St
- 106 Montgomery St
- 102 Montgomery St Unit 15
- 114 Montgomery St Unit E4
- 332 Belleville Ave
- 49 Spruce St
- 13 N Spring St
- 65 Ridge Ave
- 185 Broad St Unit 1
Ask me questions while you tour the home.


