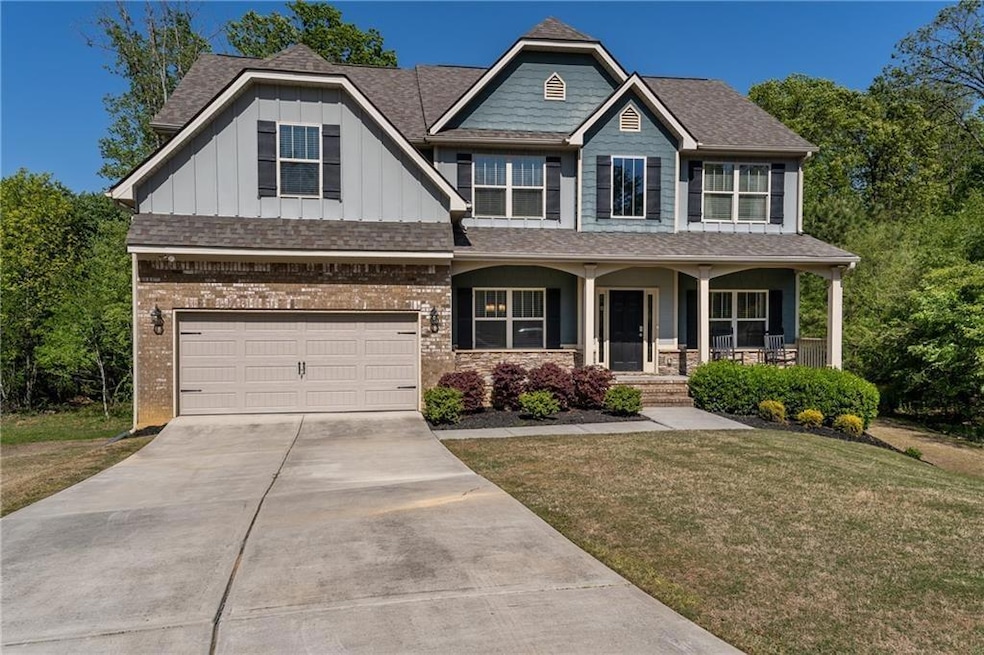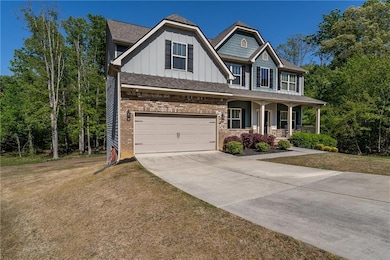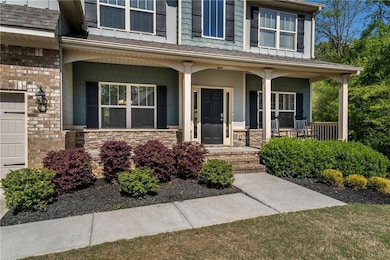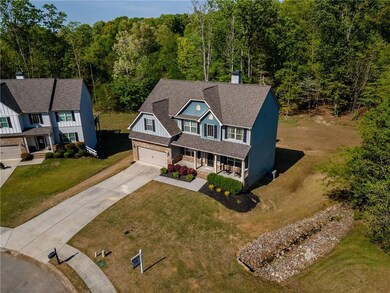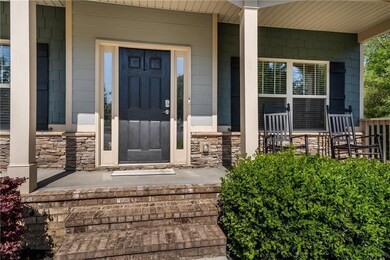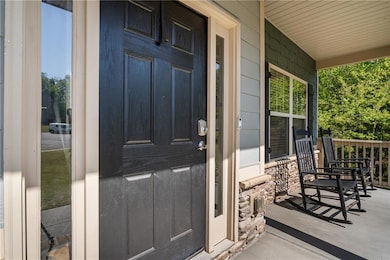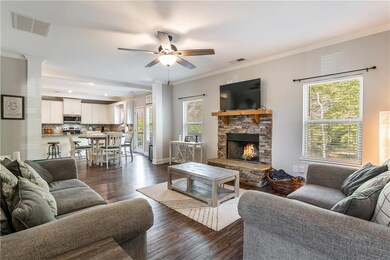Estimated payment $3,072/month
Highlights
- Popular Property
- Craftsman Architecture
- Deck
- Sitting Area In Primary Bedroom
- Dining Room Seats More Than Twelve
- Vaulted Ceiling
About This Home
Welcome to 19 Four Feathers Lane – the perfect place to call home! This spacious 5-bedroom, 3-bath traditional home sits on a quiet 1.7-acre cul-de-sac lot, offering privacy and plenty of room to grow. You'll love the open floor plan with a fully upgraded kitchen that overlooks the cozy living room—great for family time and entertaining. There's a dedicated office on the main level, ideal for homework or working from home. Step out from the sunny breakfast area onto a large deck, perfect for weekend BBQs and outdoor fun. The huge master suite features a relaxing sitting area and a spa-like bath. With a full unfinished basement already stubbed for a bathroom, there's lots of potential for a playroom, gym, or extra bedrooms. Located in a swim community, this home checks all the boxes!
Home Details
Home Type
- Single Family
Est. Annual Taxes
- $4,371
Year Built
- Built in 2019
Lot Details
- 1.69 Acre Lot
- Property fronts a county road
- Cul-De-Sac
- Private Entrance
- Landscaped
- Private Yard
- Back and Front Yard
HOA Fees
- $46 Monthly HOA Fees
Parking
- 2 Car Garage
- Parking Accessed On Kitchen Level
- Front Facing Garage
- Garage Door Opener
Home Design
- Craftsman Architecture
- Traditional Architecture
- Farmhouse Style Home
- Slab Foundation
- Shingle Roof
- Composition Roof
- Cement Siding
- Stone Siding
Interior Spaces
- 2,736 Sq Ft Home
- 2-Story Property
- Crown Molding
- Tray Ceiling
- Vaulted Ceiling
- Ceiling Fan
- Factory Built Fireplace
- Two Story Entrance Foyer
- Family Room with Fireplace
- Living Room
- Dining Room Seats More Than Twelve
- Formal Dining Room
- Home Office
- Neighborhood Views
- Fire and Smoke Detector
Kitchen
- Breakfast Area or Nook
- Open to Family Room
- Eat-In Kitchen
- Breakfast Bar
- Walk-In Pantry
- Electric Range
- Microwave
- Dishwasher
- Kitchen Island
- Solid Surface Countertops
- White Kitchen Cabinets
- Disposal
Flooring
- Carpet
- Luxury Vinyl Tile
Bedrooms and Bathrooms
- Sitting Area In Primary Bedroom
- Oversized primary bedroom
- Walk-In Closet
- Dual Vanity Sinks in Primary Bathroom
- Separate Shower in Primary Bathroom
Laundry
- Laundry Room
- Laundry on upper level
Unfinished Basement
- Basement Fills Entire Space Under The House
- Interior and Exterior Basement Entry
- Stubbed For A Bathroom
- Natural lighting in basement
Outdoor Features
- Deck
- Rain Gutters
- Front Porch
Schools
- Pine Log Elementary School
- Adairsville Middle School
- Adairsville High School
Utilities
- Forced Air Zoned Heating and Cooling System
- Underground Utilities
- Electric Water Heater
- Septic Tank
- Cable TV Available
Community Details
- Foothills At Rydal Subdivision
- Rental Restrictions
Listing and Financial Details
- Assessor Parcel Number 0103E 0001 011
Map
Home Values in the Area
Average Home Value in this Area
Tax History
| Year | Tax Paid | Tax Assessment Tax Assessment Total Assessment is a certain percentage of the fair market value that is determined by local assessors to be the total taxable value of land and additions on the property. | Land | Improvement |
|---|---|---|---|---|
| 2024 | $3,941 | $186,303 | $37,500 | $148,803 |
| 2023 | $4,371 | $178,080 | $37,500 | $140,580 |
| 2022 | $3,363 | $132,464 | $20,000 | $112,464 |
| 2021 | $3,010 | $112,841 | $10,000 | $102,841 |
| 2020 | $3,045 | $110,841 | $8,000 | $102,841 |
| 2019 | $170 | $8,000 | $8,000 | $0 |
| 2018 | $223 | $8,000 | $8,000 | $0 |
| 2017 | $224 | $8,000 | $8,000 | $0 |
| 2016 | $226 | $8,000 | $8,000 | $0 |
| 2015 | $226 | $8,000 | $8,000 | $0 |
| 2014 | $233 | $8,000 | $8,000 | $0 |
| 2013 | -- | $4,000 | $4,000 | $0 |
Property History
| Date | Event | Price | List to Sale | Price per Sq Ft | Prior Sale |
|---|---|---|---|---|---|
| 11/12/2025 11/12/25 | For Sale | $505,000 | +43.1% | $185 / Sq Ft | |
| 04/30/2021 04/30/21 | Sold | $353,000 | +0.9% | $124 / Sq Ft | View Prior Sale |
| 03/28/2021 03/28/21 | Pending | -- | -- | -- | |
| 03/24/2021 03/24/21 | For Sale | $350,000 | -- | $123 / Sq Ft |
Purchase History
| Date | Type | Sale Price | Title Company |
|---|---|---|---|
| Warranty Deed | $425,000 | -- | |
| Warranty Deed | $353,000 | -- | |
| Warranty Deed | $296,075 | -- | |
| Limited Warranty Deed | $935,000 | -- |
Mortgage History
| Date | Status | Loan Amount | Loan Type |
|---|---|---|---|
| Open | $403,750 | New Conventional | |
| Previous Owner | $335,350 | New Conventional | |
| Previous Owner | $290,711 | FHA |
Source: First Multiple Listing Service (FMLS)
MLS Number: 7680680
APN: 0103E-0001-011
- 13 Four Feathers Ln NE
- 31 Thunderhawk Ln
- 36 Thunderhawk Ln NE
- 23 Indian Hills Dr
- 0 Cherokee Hills Dr Unit 417259
- 0 Cherokee Hills Dr Unit 10562705
- 0 Cherokee Hills Dr Unit 24121872
- 0 Cherokee Hills Dr Unit 7323862
- 0 Cherokee Hills Dr Unit 10563881
- 0 Cherokee Hills Dr Unit 24142886
- 0 Cherokee Hills Dr Unit 7586353
- 0 Cherokee Hills Dr Unit 129186
- 0 Cherokee Hills Dr Unit 24143203
- 0 Cherokee Hills Dr Unit 10563957
- 00 Cherokee Hills Dr
- 000 Cherokee Hills Dr
- 64 N Village Cir
- 13 Indian Valley Way
- 338 E Valley Rd NE
- 4197 Highway 411
- 33 N Village Cir
- 25 Jennifer Ln Unit ID1234805P
- 25 Jennifer Ln
- 171 Sugar Hill Rd NE Unit ID1309943P
- 21 Magnolia Ct NE
- 23 Magnolia Ct NE Unit ID1234826P
- 23 Magnolia Ct NE
- 61 W Rocky St NE
- 13 Windrush Dr
- 121 Moose Loop
- 19 Sioux Rd NE
- 56 Habersham Cir NE
- 129 Broadwater Ct Unit ID1036669P
- 20 Thomas Ct NW
- 29 Dean Rd SE Unit ID1234802P
- 29 Dean Rd SE
- 64 Willow Bend Dr NW
- 29 Laurelwood Ln
- 415 Oakwind Dr
- 50 Stone Mill Dr SE
