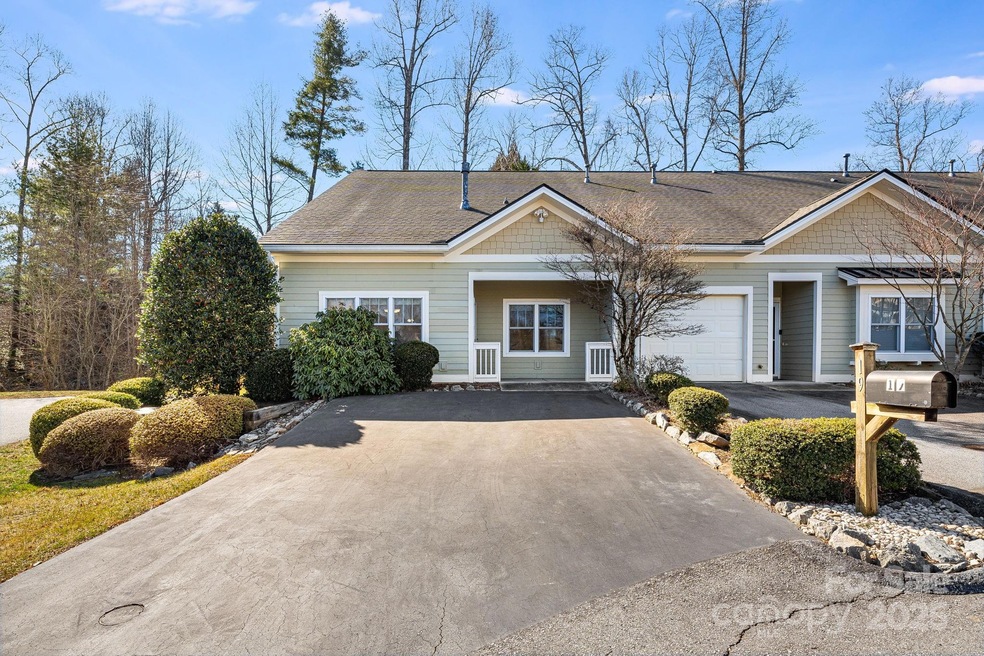
19 Fox Briar Dr Fletcher, NC 28732
Highlights
- Contemporary Architecture
- Screened Porch
- 1-Story Property
- Wood Flooring
- Laundry Room
- Attic Fan
About This Home
As of April 2025Welcome to 19 Fox Briar Drive, an end-unit townhome in the Fox Glen community of Fletcher, NC. Built in 2008, this 1,232-square-foot residence offers 2 bedrooms and 2 bathrooms. The design features vaulted ceilings in the living area with gas fireplace. Step outside to a private porch where you can enjoy the surroundings with your morning coffee or unwind in the evening. Residents of Fox Glen have access to community amenities, including a neighborhood pool, fitness center and clubhouse.
Last Agent to Sell the Property
Good Hike Realty Brokerage Email: makenzi@goodhikerealty.com License #339490 Listed on: 03/01/2025
Townhouse Details
Home Type
- Townhome
Est. Annual Taxes
- $1,490
Year Built
- Built in 2008
HOA Fees
- $165 Monthly HOA Fees
Parking
- Driveway
Home Design
- Contemporary Architecture
- Slab Foundation
Interior Spaces
- 1,232 Sq Ft Home
- 1-Story Property
- Ceiling Fan
- Gas Fireplace
- Window Treatments
- Screened Porch
Kitchen
- Electric Oven
- Electric Range
- Microwave
- Dishwasher
Flooring
- Wood
- Vinyl
Bedrooms and Bathrooms
- 2 Main Level Bedrooms
- 2 Full Bathrooms
Laundry
- Laundry Room
- Dryer
- Washer
Attic
- Attic Fan
- Pull Down Stairs to Attic
Schools
- Fletcher Elementary School
- Apple Valley Middle School
- North Henderson High School
Utilities
- Forced Air Heating and Cooling System
- Heat Pump System
- Heating System Uses Natural Gas
Community Details
- Fox Glen Master Association, Inc. Association, Phone Number (828) 407-1049
- Fox Glen Subdivision
- Mandatory home owners association
Listing and Financial Details
- Assessor Parcel Number 1005913
Ownership History
Purchase Details
Home Financials for this Owner
Home Financials are based on the most recent Mortgage that was taken out on this home.Purchase Details
Purchase Details
Home Financials for this Owner
Home Financials are based on the most recent Mortgage that was taken out on this home.Purchase Details
Similar Homes in Fletcher, NC
Home Values in the Area
Average Home Value in this Area
Purchase History
| Date | Type | Sale Price | Title Company |
|---|---|---|---|
| Warranty Deed | $285,000 | None Listed On Document | |
| Warranty Deed | $249,000 | None Listed On Document | |
| Warranty Deed | $130,000 | -- | |
| Deed | $188,440 | -- |
Mortgage History
| Date | Status | Loan Amount | Loan Type |
|---|---|---|---|
| Previous Owner | $100,000 | Cash |
Property History
| Date | Event | Price | Change | Sq Ft Price |
|---|---|---|---|---|
| 04/01/2025 04/01/25 | Sold | $285,000 | 0.0% | $231 / Sq Ft |
| 03/01/2025 03/01/25 | For Sale | $285,000 | +119.2% | $231 / Sq Ft |
| 08/14/2013 08/14/13 | Sold | $130,000 | -21.2% | $99 / Sq Ft |
| 06/26/2013 06/26/13 | Pending | -- | -- | -- |
| 03/11/2013 03/11/13 | For Sale | $164,900 | -- | $125 / Sq Ft |
Tax History Compared to Growth
Tax History
| Year | Tax Paid | Tax Assessment Tax Assessment Total Assessment is a certain percentage of the fair market value that is determined by local assessors to be the total taxable value of land and additions on the property. | Land | Improvement |
|---|---|---|---|---|
| 2025 | $1,490 | $278,000 | $60,000 | $218,000 |
| 2024 | $1,490 | $278,000 | $60,000 | $218,000 |
| 2023 | $1,490 | $278,000 | $60,000 | $218,000 |
| 2022 | $1,299 | $192,100 | $40,000 | $152,100 |
| 2021 | $1,022 | $192,100 | $40,000 | $152,100 |
| 2020 | $1,299 | $192,100 | $0 | $0 |
| 2019 | $1,299 | $192,100 | $0 | $0 |
| 2018 | $1,022 | $150,300 | $0 | $0 |
| 2017 | $1,022 | $150,300 | $0 | $0 |
| 2016 | $1,022 | $150,300 | $0 | $0 |
| 2015 | -- | $150,300 | $0 | $0 |
| 2014 | -- | $149,200 | $0 | $0 |
Agents Affiliated with this Home
-
M
Seller's Agent in 2025
Makenzi Ross
Good Hike Realty
(678) 472-7702
4 in this area
14 Total Sales
-
R
Seller Co-Listing Agent in 2025
Ryan Ross
Good Hike Realty
(678) 472-7702
4 in this area
125 Total Sales
-

Buyer's Agent in 2025
Ramona Melvin
Keller Williams - Weaverville
(828) 450-5225
2 in this area
35 Total Sales
-

Seller's Agent in 2013
Steve Norcia
Vista Homes and Land Realty
(828) 545-8145
43 Total Sales
Map
Source: Canopy MLS (Canopy Realtor® Association)
MLS Number: 4224162
APN: 1005913
- 20 Foxden Dr Unit 203
- 20 Foxden Dr Unit 301
- 60 Jericho Ridge Rd
- 64 Foxden Dr Unit 201
- 93 Foxden Dr Unit 101
- 138 Foxden Dr Unit 102
- 51 Fletcher View Dr
- 32 White Fox Dr
- 353 Olivet Ln
- 348 Olivet Ln
- 111 Nathan Ct
- 366 Chukar Way Unit 33
- 235 Olivet Ln
- 242 Pattys Chapel Rd
- 176 Brickton Village Cir Unit 302
- 202 Brickton Village Cir Unit 305
- 181 Brickton Village Cir Unit 301
- 91 Brickton Village Cir Unit 206
- 291 Brickton Village Cir Unit 106
- 234 Brickton Village Cir Unit 201






