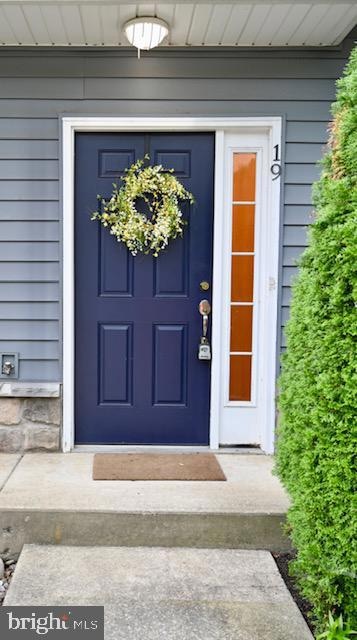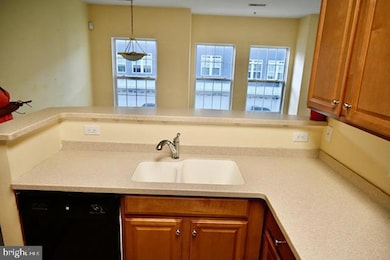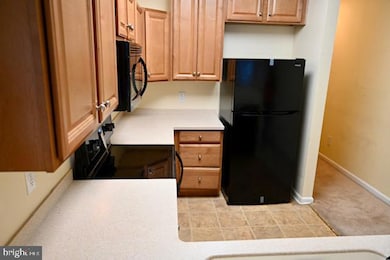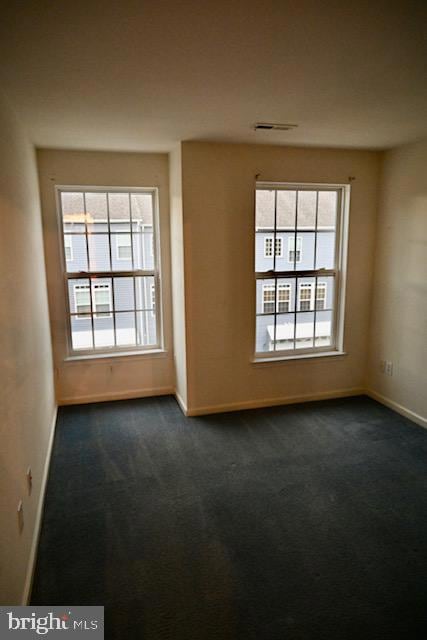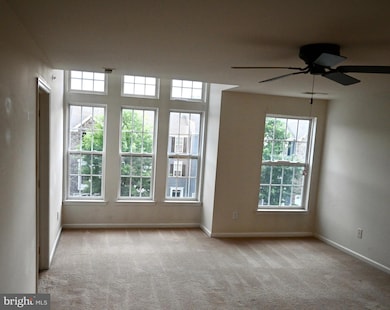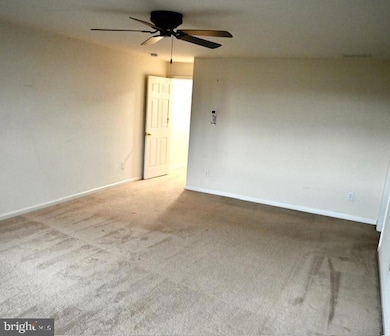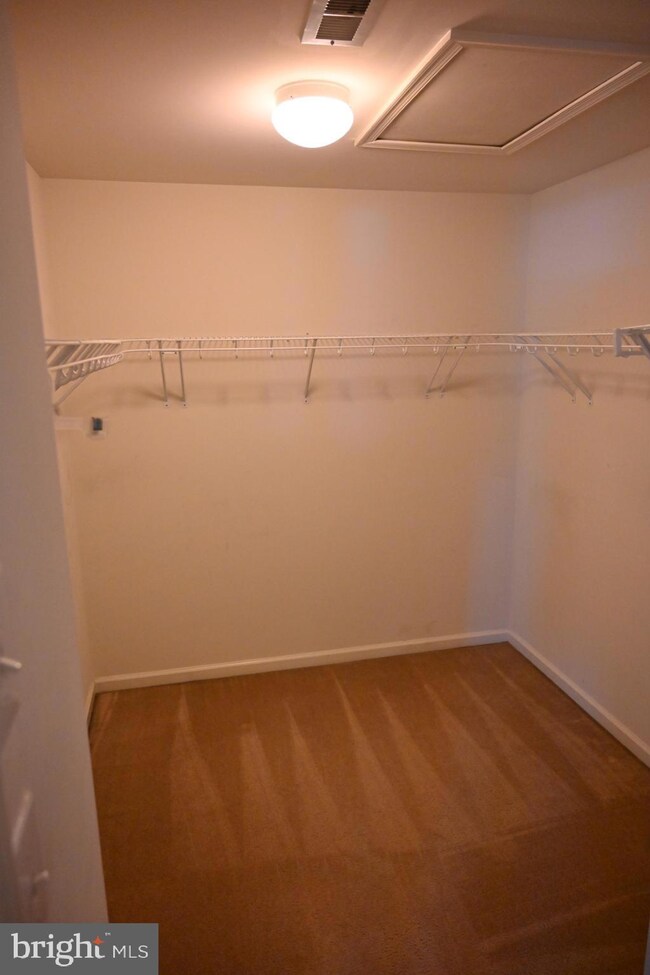
19 Fox Ct Unit EE19 Delran, NJ 08075
Highlights
- Contemporary Architecture
- 1 Car Attached Garage
- Home Security System
- Breakfast Area or Nook
- Living Room
- Laundry Room
About This Home
As of August 2024A modernistic 3 bedroom 2 1/2 bath townhome accessibly located near Rt 130 in the elegant development of Rivers Edge . The kitchen 's breakfast nook is positioned near the Living room which offers a great outside view. The bedrooms are comfortably situated on the upper floor with a vast master bedroom that has a beautiful sunset and river view. There is a full bathroom. a dream walk - in closet and a CENTRAL VACUUM SYSTEM ! In addition there is a 1 car garage that is partially insulated, matted with interior access. and 2 car driveway. Go ahead throw away your shovel and lawn mower , town home association covers lawn care and snow removal. Townhome is move in ready however carpet and walls need TLC, so seller is offering a 5k carpet/paint allowance. .
Bonus House is wired with CAT-5 Ethernet Cable in every room
Townhouse Details
Home Type
- Townhome
Est. Annual Taxes
- $6,109
Year Built
- Built in 2008
Lot Details
- Property is in very good condition
HOA Fees
- $190 Monthly HOA Fees
Parking
- 1 Car Attached Garage
- 2 Driveway Spaces
- Basement Garage
- Rear-Facing Garage
- On-Street Parking
Home Design
- Contemporary Architecture
- Block Foundation
- Vinyl Siding
Interior Spaces
- 1,976 Sq Ft Home
- Property has 3 Levels
- Living Room
- Dining Room
- Wall to Wall Carpet
Kitchen
- Breakfast Area or Nook
- Range Hood
- Microwave
Bedrooms and Bathrooms
- 3 Bedrooms
- En-Suite Primary Bedroom
Laundry
- Laundry Room
- Laundry on upper level
- Dryer
- Washer
Home Security
- Home Security System
- Motion Detectors
Schools
- Riverside High School
Utilities
- Central Heating and Cooling System
- Cooling System Utilizes Natural Gas
- 100 Amp Service
- Natural Gas Water Heater
- Private Sewer
- Cable TV Available
Listing and Financial Details
- Tax Lot 00001
- Assessor Parcel Number 09-00500 02-00001-C2419
Community Details
Overview
- Association fees include common area maintenance, exterior building maintenance, lawn maintenance, snow removal, trash
- Jb Management Services HOA
- Rivers Edge Subdivision
Amenities
- Common Area
Pet Policy
- Pets Allowed
Security
- Carbon Monoxide Detectors
- Fire and Smoke Detector
Similar Homes in the area
Home Values in the Area
Average Home Value in this Area
Property History
| Date | Event | Price | Change | Sq Ft Price |
|---|---|---|---|---|
| 06/25/2025 06/25/25 | For Rent | $3,200 | 0.0% | -- |
| 05/27/2025 05/27/25 | Price Changed | $349,000 | -2.2% | $177 / Sq Ft |
| 05/15/2025 05/15/25 | Price Changed | $357,000 | -2.2% | $181 / Sq Ft |
| 05/04/2025 05/04/25 | For Sale | $365,000 | +17.7% | $185 / Sq Ft |
| 08/29/2024 08/29/24 | Sold | $310,000 | 0.0% | $157 / Sq Ft |
| 07/15/2024 07/15/24 | For Sale | $310,000 | +19520.3% | $157 / Sq Ft |
| 07/14/2024 07/14/24 | Pending | -- | -- | -- |
| 02/01/2015 02/01/15 | Rented | $1,580 | 0.0% | -- |
| 02/01/2015 02/01/15 | Under Contract | -- | -- | -- |
| 11/16/2014 11/16/14 | For Rent | $1,580 | -- | -- |
Tax History Compared to Growth
Agents Affiliated with this Home
-
S
Seller's Agent in 2025
Sharif Hatab
BHHS Fox & Roach
-
T
Seller Co-Listing Agent in 2025
Tyree Dicks
BHHS Fox & Roach
-
J
Seller's Agent in 2024
James Holland
Coldwell Banker Realty
-
D
Seller's Agent in 2015
Dawn Winsley
Keller Williams Realty - Cherry Hill
Map
Source: Bright MLS
MLS Number: NJBL2069256
APN: 09 00500-0002-00001-0000-C2419
- 44 River Ln Unit HH44
- 1 Fox Ct Unit EE1
- 7 Fox Ct Unit EE7
- 23 Fox Ct Unit EE23
- 70 River Ln Unit BB70
- 11 Teal Ct Unit Y11
- 28 Teal Ct Unit X28
- 15 Swan Ct Unit K15
- 18 Swan Ct Unit H18
- 22 Swan Ct Unit G22
- 2822 Burlington Ave
- 2831 Goucher Ave
- 106A Prince George St Unit A
- 132A Dock St
- 97 Waterside Mews
- 113 Royal Mews
- 116 Prince George St
- 104B King St
- 136b Alexandria St
- 418 Delview Ln
