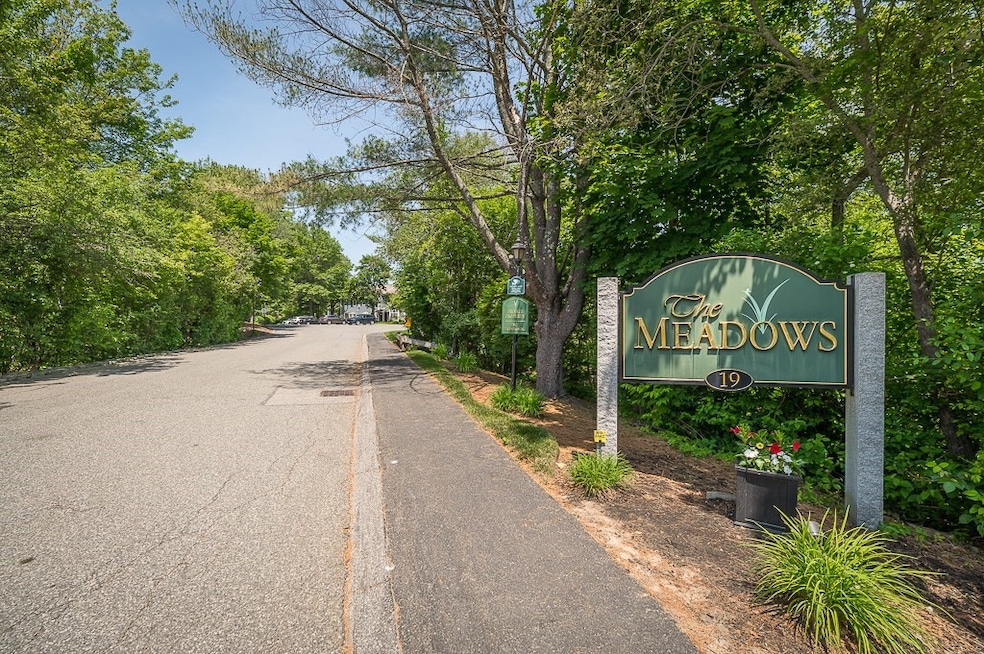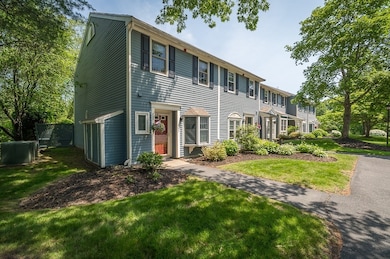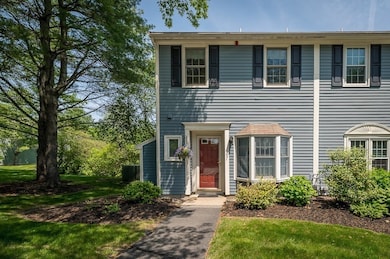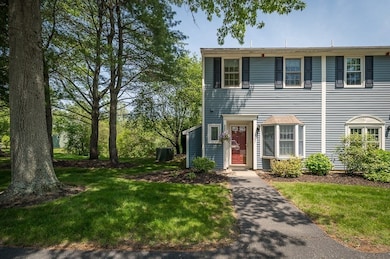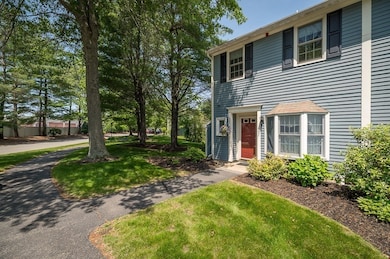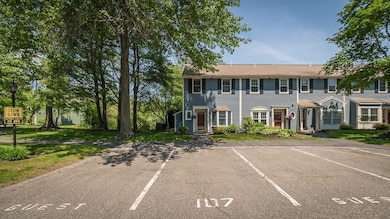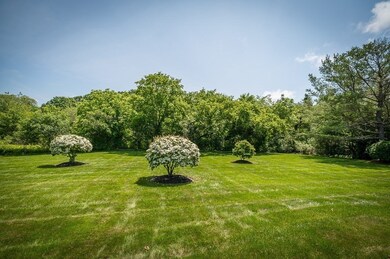
19 Garden St Unit 107 Danvers, MA 01923
Estimated payment $3,662/month
Highlights
- End Unit
- Bay Window
- Shops
- Solid Surface Countertops
- Patio
- Ceramic Tile Flooring
About This Home
Welcome to The Meadows, Unit 107 in Danvers, a stunning corner-unit townhouse offering comfort, style, and convenience across two spacious floors. This beautifully maintained home features two generously sized bedrooms both w/huge closets and a Jack & Jill bathroom, perfect for both privacy and functionality. The heart of the home is a gorgeous, updated kitchen boasting newer cabinets, sleek quarts countertops, and a modern, open layout ideal for both cooking and entertaining. Natural light floods the space, enhancing the warmth and elegance of the interior. As a desirable corner unit, this home provides added privacy and quiet, along with a rare bonus—a private backyard oasis perfect for relaxing, gardening, or outdoor patio dining. Located in a well-maintained community close to shopping, dining, and major routes, Unit 107 combines suburban tranquility with convenience. This townhouse is a rare find in a sought-after Danvers location—truly move-in ready and not to be missed.
Townhouse Details
Home Type
- Townhome
Est. Annual Taxes
- $5,382
Year Built
- Built in 1988
Lot Details
- Near Conservation Area
- End Unit
HOA Fees
- $428 Monthly HOA Fees
Home Design
- Frame Construction
- Shingle Roof
Interior Spaces
- 1,155 Sq Ft Home
- 2-Story Property
- Insulated Windows
- Bay Window
- Sliding Doors
- Insulated Doors
- Exterior Basement Entry
Kitchen
- Range
- Dishwasher
- Solid Surface Countertops
Flooring
- Wall to Wall Carpet
- Ceramic Tile
Bedrooms and Bathrooms
- 2 Bedrooms
- Primary bedroom located on second floor
- Separate Shower
Laundry
- Laundry in unit
- Dryer
- Washer
Parking
- 1 Car Parking Space
- Guest Parking
- Assigned Parking
Outdoor Features
- Patio
Schools
- Highlands Elementary School
- Holten Richmond Middle School
- Sjp/Esx/Dhs High School
Utilities
- Forced Air Heating and Cooling System
- 1 Cooling Zone
- 1 Heating Zone
- Heating System Uses Natural Gas
Listing and Financial Details
- Assessor Parcel Number 1878830
Community Details
Overview
- Association fees include water, sewer, insurance, maintenance structure, road maintenance, ground maintenance, snow removal, trash, reserve funds
- 35 Units
- The Meadows Community
Amenities
- Shops
Pet Policy
- Call for details about the types of pets allowed
Map
Home Values in the Area
Average Home Value in this Area
Tax History
| Year | Tax Paid | Tax Assessment Tax Assessment Total Assessment is a certain percentage of the fair market value that is determined by local assessors to be the total taxable value of land and additions on the property. | Land | Improvement |
|---|---|---|---|---|
| 2025 | $5,382 | $489,700 | $0 | $489,700 |
| 2024 | $5,139 | $462,600 | $0 | $462,600 |
| 2023 | $5,051 | $429,900 | $0 | $429,900 |
| 2022 | $4,018 | $317,400 | $0 | $317,400 |
| 2021 | $3,582 | $268,300 | $0 | $268,300 |
| 2020 | $3,453 | $264,400 | $0 | $264,400 |
| 2019 | $3,374 | $254,100 | $0 | $254,100 |
| 2018 | $3,056 | $225,700 | $0 | $225,700 |
| 2017 | $3,088 | $217,600 | $0 | $217,600 |
| 2016 | $3,090 | $217,600 | $0 | $217,600 |
| 2015 | $3,201 | $214,700 | $0 | $214,700 |
Property History
| Date | Event | Price | Change | Sq Ft Price |
|---|---|---|---|---|
| 06/23/2025 06/23/25 | For Sale | $499,999 | -- | $433 / Sq Ft |
Purchase History
| Date | Type | Sale Price | Title Company |
|---|---|---|---|
| Deed | $137,000 | -- | |
| Deed | $145,000 | -- |
Mortgage History
| Date | Status | Loan Amount | Loan Type |
|---|---|---|---|
| Previous Owner | $130,500 | Purchase Money Mortgage |
Similar Homes in Danvers, MA
Source: MLS Property Information Network (MLS PIN)
MLS Number: 73394935
APN: DANV-000049-000000-000036-000107-000107
- 19 Garden St Unit 406
- 23 Prince St
- 14 Prince St
- 14 D'Orlando Way Unit 14
- 195 Andover St
- 22 Centre St
- 7 Martin St
- 131 Village Post Rd Unit 131
- 47 Village Post Rd Unit 47
- 171 Hobart St
- 96 Newbury St Unit 6B
- 103 Newbury St Unit 2
- 103 Newbury St Unit 3
- 103 Newbury St Unit 5
- 98 Newbury St Unit 30A
- 98 Newbury St Unit 4A
- 98 Newbury St Unit 2B
- 6 Post Gate Rd
- 28 Clark St
- 261 Newbury St Unit 88C
