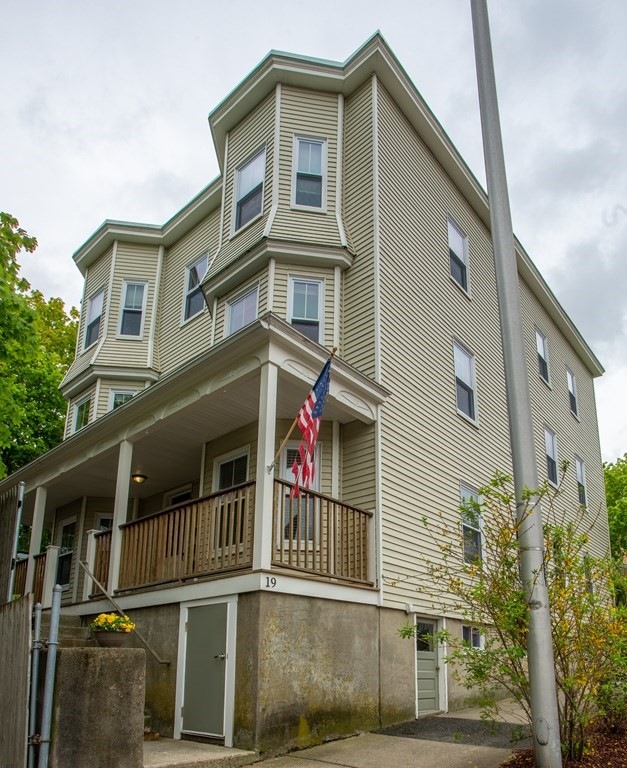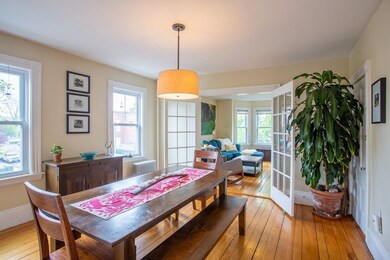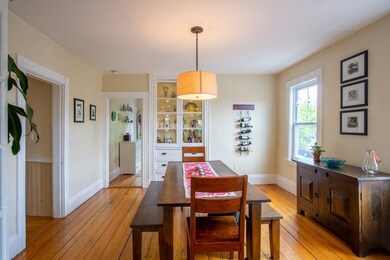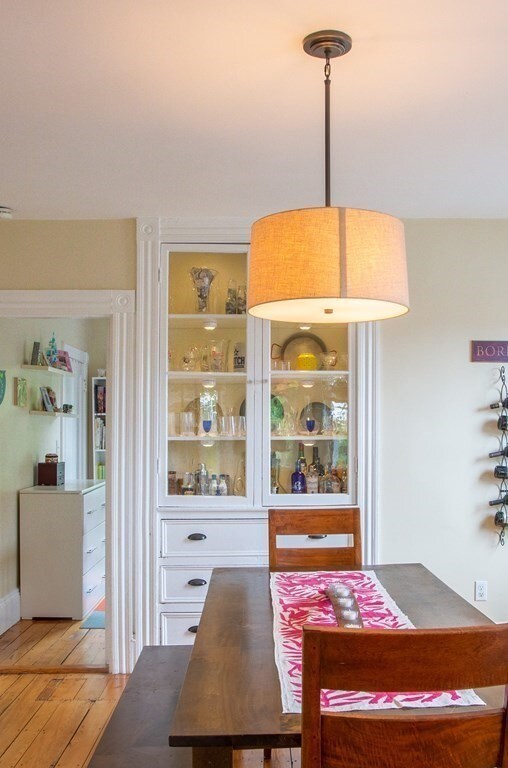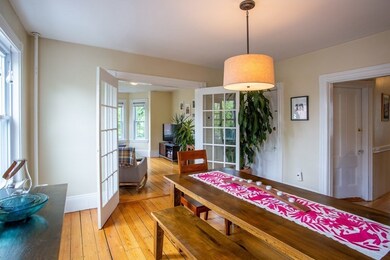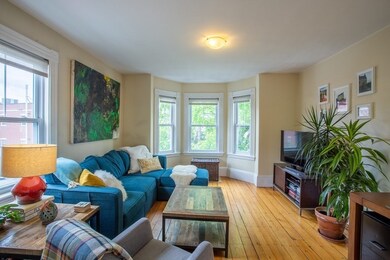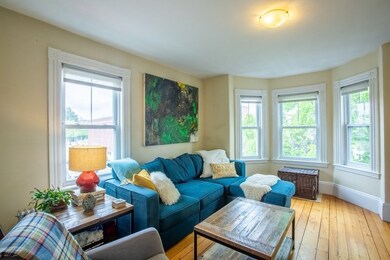
19 Gedney St Unit 2 Salem, MA 01970
Broad Street NeighborhoodHighlights
- Wood Flooring
- Heating System Uses Steam
- 1-minute walk to High Street Park
- French Doors
About This Home
As of June 2021Surprisingly spacious, this downtown 2+ bedroom unit offers a LOT for the money!! Located on the second floor with a FLEXIBLE floorplan, you will find OPEN layout living (with BAY window) and dining rooms (with a FAB built-in china cabinet) separated by large FRENCH doors, a GRANITE and MAPLE kitchen (with GAS cooking) w/HUGE dining area and AWESOME pantry! The bedrooms both offer WALK-IN closets plus an additional closet-and the Master has a BAY window! New MARBLE topped vanity, NEW lighting, tile floors and laundry adorn the full bath. TONS of storage in the basement along with the 3yr old gas heating system, and 1 yr old water heater. PLUS there's a shared patio, very healthy association and it's PET friendly - all right smack in the middle of DOWNTOWN SALEM!
Property Details
Home Type
- Condominium
Est. Annual Taxes
- $5,072
Year Built
- Built in 1914
HOA Fees
- $154 per month
Interior Spaces
- French Doors
- Basement
Kitchen
- Range
- Microwave
- Dishwasher
Flooring
- Wood
- Tile
Laundry
- Laundry in unit
- Dryer
- Washer
Utilities
- Window Unit Cooling System
- Heating System Uses Steam
- Heating System Uses Gas
- Natural Gas Water Heater
Community Details
- Pets Allowed
Ownership History
Purchase Details
Home Financials for this Owner
Home Financials are based on the most recent Mortgage that was taken out on this home.Purchase Details
Home Financials for this Owner
Home Financials are based on the most recent Mortgage that was taken out on this home.Similar Homes in Salem, MA
Home Values in the Area
Average Home Value in this Area
Purchase History
| Date | Type | Sale Price | Title Company |
|---|---|---|---|
| Condominium Deed | $385,000 | None Available | |
| Deed | $205,000 | -- |
Mortgage History
| Date | Status | Loan Amount | Loan Type |
|---|---|---|---|
| Open | $35,000 | Stand Alone Refi Refinance Of Original Loan | |
| Closed | $25,000 | Stand Alone Refi Refinance Of Original Loan | |
| Open | $346,500 | Purchase Money Mortgage | |
| Previous Owner | $184,500 | Purchase Money Mortgage | |
| Previous Owner | $21,900 | No Value Available | |
| Previous Owner | $17,179 | No Value Available |
Property History
| Date | Event | Price | Change | Sq Ft Price |
|---|---|---|---|---|
| 06/25/2021 06/25/21 | Sold | $385,000 | +10.3% | $306 / Sq Ft |
| 05/17/2021 05/17/21 | Pending | -- | -- | -- |
| 05/11/2021 05/11/21 | For Sale | $349,000 | -- | $278 / Sq Ft |
Tax History Compared to Growth
Tax History
| Year | Tax Paid | Tax Assessment Tax Assessment Total Assessment is a certain percentage of the fair market value that is determined by local assessors to be the total taxable value of land and additions on the property. | Land | Improvement |
|---|---|---|---|---|
| 2025 | $5,072 | $447,300 | $0 | $447,300 |
| 2024 | $4,951 | $426,100 | $0 | $426,100 |
| 2023 | $4,816 | $385,000 | $0 | $385,000 |
| 2022 | $4,663 | $351,900 | $0 | $351,900 |
| 2021 | $4,456 | $322,900 | $0 | $322,900 |
| 2020 | $4,393 | $304,000 | $0 | $304,000 |
| 2019 | $4,162 | $275,600 | $0 | $275,600 |
| 2018 | $3,767 | $243,900 | $0 | $243,900 |
| 2017 | $3,670 | $231,400 | $0 | $231,400 |
| 2016 | $3,375 | $215,400 | $0 | $215,400 |
| 2015 | $3,280 | $199,900 | $0 | $199,900 |
Agents Affiliated with this Home
-

Seller's Agent in 2021
Pam McKee
Keller Williams Realty Evolution
(978) 500-4047
9 in this area
102 Total Sales
-

Buyer's Agent in 2021
Jack Brown
RE/MAX
(508) 284-5098
3 in this area
161 Total Sales
Map
Source: MLS Property Information Network (MLS PIN)
MLS Number: 72829251
APN: SALE-000025-000000-000577-000802-000802
- 107 Campbell St
- 43 Endicott St
- 11 Summer St
- 140 Washington St Unit 1C
- 281 Essex St Unit 206
- 102 Margin St
- 304 Essex St Unit 1
- 18 Ropes St Unit 1L
- 15 Lynde St Unit 1
- 15 Lynde St Unit 18
- 51 Lafayette St Unit 506
- 51 Lafayette St Unit 304
- 20 Central St Unit 405
- 20 Central St Unit 402
- 17 Central St Unit 10
- 8 Ward St
- 11 Church St Unit 220
- 11 Church St Unit 207
- 33 Harbor St
- 6 River St
