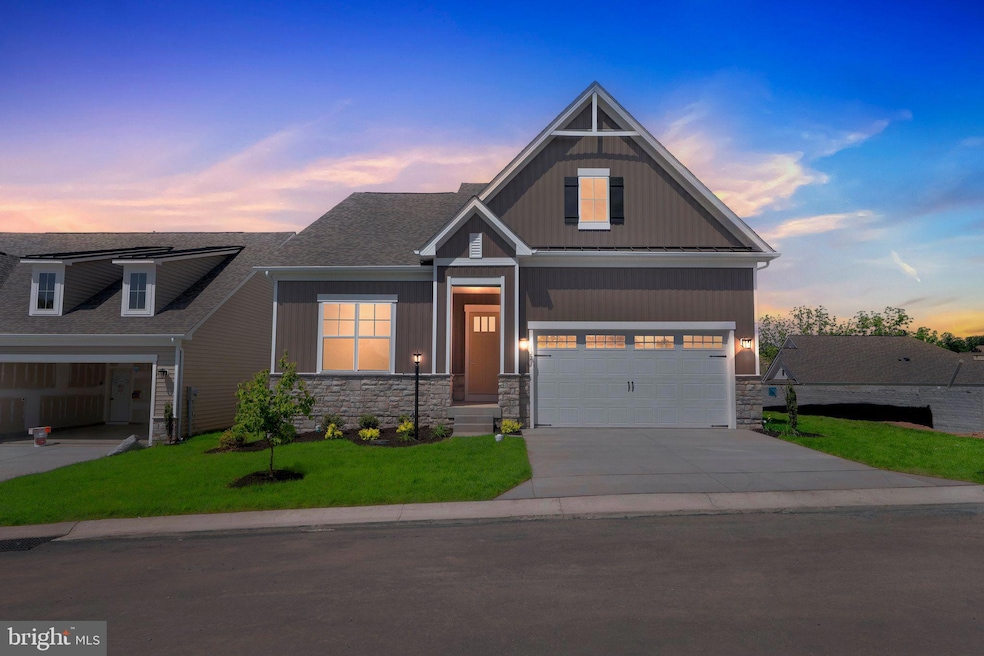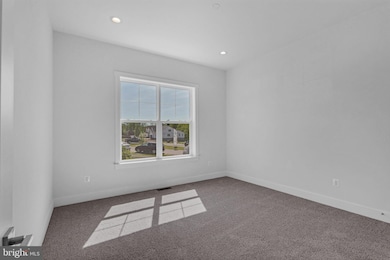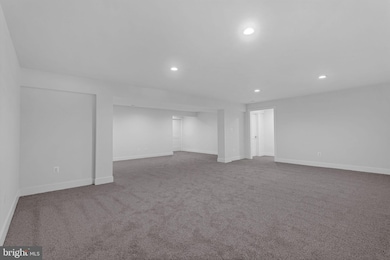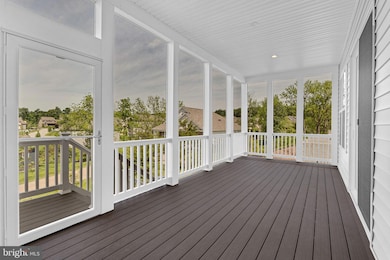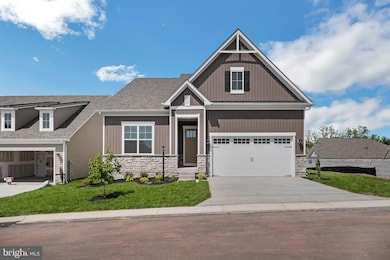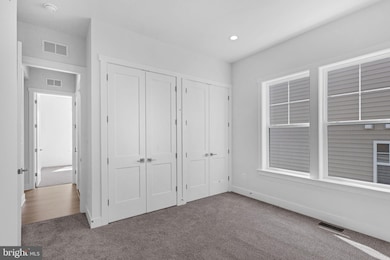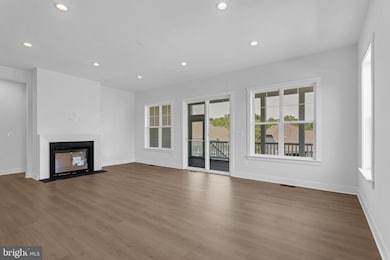
19 Gentle Slope Way Gettysburg, PA 17325
Estimated payment $3,196/month
Highlights
- New Construction
- Craftsman Architecture
- Great Room
- Active Adult
- Community Indoor Pool
- Built-In Self-Cleaning Double Oven
About This Home
PRICE IMPROVEMENT ON THIS QUICK MOVE IN - Introducing the Powell —The newest addition to Amblebrook's vibrant 55+ community. This amazing home offers the ease of one-level living across 2057 thoughtfully planned square feet, featuring 3 spacious bedrooms and 2 modern bathrooms. Imagine stepping into an open-concept floor plan where natural light fills every corner, seamlessly connecting the kitchen, dining, and living areas. It's a versatile space perfect for cozy evenings or entertaining friends. The convenience of a dedicated laundry room simplifies daily routines, while the attached 2-car garage and concrete driveway add functionality and curb appeal. Living in Amblebrook means embracing an active and enriching lifestyle. Fitness enthusiasts will appreciate the state-of-the-art fitness center, indoor and outdoor pools, tennis and pickleball courts, and bocce ball facilities. Scenic trails weave through the community, perfect for morning jogs or leisurely walks. The Rock Creek Clubhouse, interactive demonstration kitchen, and performing arts theater ensure there's always something engaging happening close to home. With lawn care included and an on-site wellness provider, maintaining your home and health is effortless. The Welcome Center, along with the on-site cafe and market offering fresh, local products, provides plenty of opportunities to connect with neighbors and become part of this welcoming community.
Homesite 314
Home Details
Home Type
- Single Family
Est. Annual Taxes
- $1,332
Year Built
- Built in 2025 | New Construction
Lot Details
- 6,970 Sq Ft Lot
- Property is in excellent condition
HOA Fees
- $315 Monthly HOA Fees
Parking
- 2 Car Attached Garage
- Front Facing Garage
Home Design
- Craftsman Architecture
- Rambler Architecture
- Slab Foundation
- Architectural Shingle Roof
- Stone Siding
- Vinyl Siding
- Stick Built Home
Interior Spaces
- 2,057 Sq Ft Home
- Property has 1 Level
- Ceiling height of 9 feet or more
- Fireplace Mantel
- Gas Fireplace
- Great Room
Kitchen
- Built-In Self-Cleaning Double Oven
- Cooktop
- Built-In Microwave
- Dishwasher
- Disposal
Flooring
- Carpet
- Laminate
- Ceramic Tile
Bedrooms and Bathrooms
- 3 Main Level Bedrooms
- En-Suite Primary Bedroom
- 2 Full Bathrooms
Laundry
- Laundry Room
- Laundry on main level
- Front Loading Dryer
- Front Loading Washer
Accessible Home Design
- Entry Slope Less Than 1 Foot
Schools
- Gettysburg Area High School
Utilities
- 90% Forced Air Heating and Cooling System
- Programmable Thermostat
- Tankless Water Heater
- Natural Gas Water Heater
- Cable TV Available
Listing and Financial Details
- Tax Lot 0377
- Assessor Parcel Number 38G10-0377---000
Community Details
Overview
- Active Adult
- $1,500 Capital Contribution Fee
- Senior Community | Residents must be 55 or older
- Built by Ward Communities
- Amblebrook Subdivision, Powell Floorplan
Recreation
- Community Indoor Pool
Map
Home Values in the Area
Average Home Value in this Area
Property History
| Date | Event | Price | Change | Sq Ft Price |
|---|---|---|---|---|
| 09/04/2025 09/04/25 | Price Changed | $519,990 | -5.3% | $253 / Sq Ft |
| 06/24/2025 06/24/25 | Price Changed | $549,104 | +1.8% | $267 / Sq Ft |
| 05/31/2025 05/31/25 | For Sale | $539,435 | -- | $262 / Sq Ft |
About the Listing Agent

Terri Hill offers energy, excitement and passion . She has over 20 years experience as a TOP new home sales person, trainer and manager for some of the industries largest and most successful builders. She has won multiple HBAM sales rep of the year awards as well volume and leadership awards from some of the largest builders in Baltimore.
Terri's Other Listings
Source: Bright MLS
MLS Number: PAAD2018100
- 118 New Vista Way
- TBB-MONET I Gentle Slope Way
- 23 Highland View Ln
- 33 Tulip Tree Way
- 59 Birdseye Ln
- Dawson Plan at Amblebrook | Active Adult 55+ - Amblebrook
- Merrit Plan at Amblebrook | Active Adult 55+ - Amblebrook
- Bowen Plan at Amblebrook | Active Adult 55+ - Amblebrook
- Bancroft Plan at Amblebrook | Active Adult 55+
- Jennings Plan at Amblebrook | Active Adult 55+
- Abigail Plan at Amblebrook | Active Adult 55+
- Laguna Plan at Amblebrook | Active Adult 55+
- Lincoln Plan at Amblebrook | Active Adult 55+
- 110 Grand Overlook Dr
- 113 Gentle Slope Way
- The Unity Plan at Amblebrook | Active Adult 55+ - Amblebrook at Gettysburg
- The Enthusiast Plan at Parkview - Amblebrook at Gettysburg
- The Virtuoso Plan at Amblebrook | Active Adult 55+ - Amblebrook at Gettysburg
- The Haven Plan at Parkview - Amblebrook at Gettysburg
- The Virtuoso Plan at Parkview - Amblebrook at Gettysburg
- 2410 Granite Station Rd
- 1115 York Rd
- 37 Winslow Ct
- 356 York St Unit A
- 34 E Stevens St Unit 1
- 28 E Water St Unit 1
- 130 Carlisle St Unit 3rd Floor 2 bed 2 bath
- 159 N Washington St Unit 159.5
- 3 Baltimore St
- 3 Baltimore St
- 202 S Stratton St
- 145 Baltimore St Unit 3
- 259 Baltimore St
- 257 Baltimore St Unit Lower Level
- 236 W Middle St
- 408 Long Ln
- 731 Chambersburg Rd
- 185 N Main St Unit 12
- 52 E Hanover St Unit 52
- 111 Deatrick Dr
