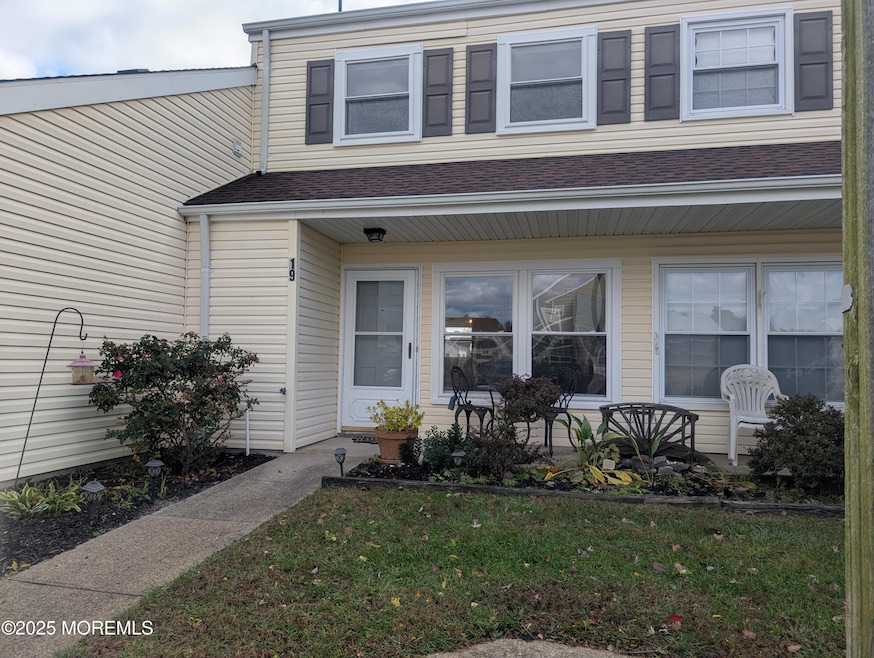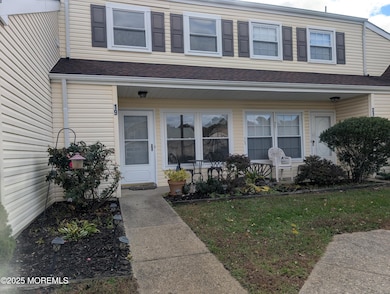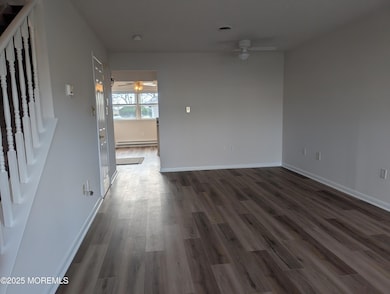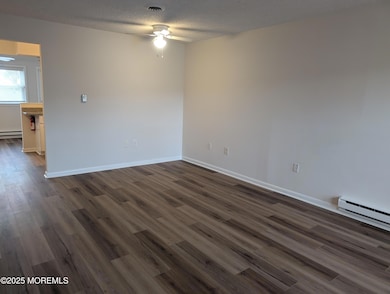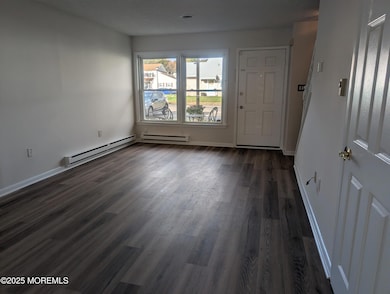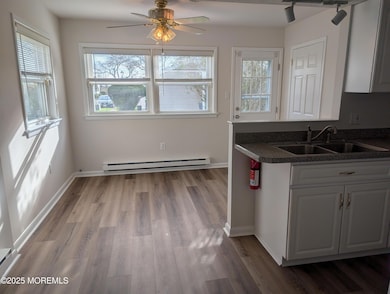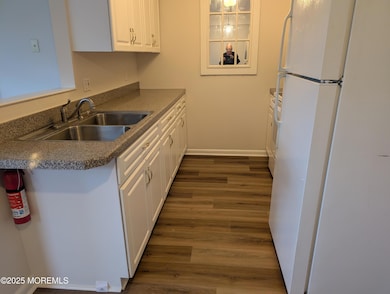19 Gibraltar Ct Unit 33B Barnegat, NJ 08005
Barnegat Township NeighborhoodHighlights
- Basketball Court
- Community Pool
- Porch
- Clubhouse
- Community Basketball Court
- Patio
About This Home
This two-bedroom condominium has been recently renovated to offer the perfect blend of modern comfort and convenience. Every inch of the space has been thoughtfully updated, featuring new laminate flooring and freshly painted walls in soft neutral tones.. The living and dining area flows into a nicely updated kitchen. Both bedrooms are spacious, offering generous closet space, new w/w carpeting and large windows that fill the rooms with natural light. The bathroom has been tastefully redesigned with a contemporary vanity and tiled bath/shower. Additional highlights include new in-unit laundry & newer HVAC. Situated in a well-maintained community with amenities such as outdoor pool, courts and club house, this condominium provides and ideal balance of convenience and low maintenance
Townhouse Details
Home Type
- Townhome
Est. Annual Taxes
- $3,051
Year Built
- Built in 1977
Lot Details
- 436 Sq Ft Lot
- Landscaped
Home Design
- Slab Foundation
Interior Spaces
- 1,040 Sq Ft Home
- 2-Story Property
- Living Room
- Dining Room
Kitchen
- Electric Cooktop
- Stove
- Portable Range
Flooring
- Wall to Wall Carpet
- Laminate
Bedrooms and Bathrooms
- 2 Bedrooms
- Primary bedroom located on second floor
- Primary Bathroom Bathtub Only
Laundry
- Dryer
- Washer
Home Security
Parking
- No Garage
- Assigned Parking
Outdoor Features
- Basketball Court
- Patio
- Porch
Schools
- Robert L. Horbelt Elementary School
- Russ Brackman Middle School
- Barnegat High School
Utilities
- Forced Air Heating and Cooling System
- Heating System Uses Natural Gas
- Heat Pump System
- Baseboard Heating
- Electric Water Heater
Listing and Financial Details
- Property Available on 11/1/25
- Assessor Parcel Number 01-00208-09-00033-02-C
Community Details
Overview
- Property has a Home Owners Association
- Front Yard Maintenance
- Association fees include trash, lawn maintenance, pool, snow removal
- Crosswinds Subdivision
Amenities
- Common Area
- Clubhouse
Recreation
- Community Basketball Court
- Community Playground
- Community Pool
- Snow Removal
Security
- Storm Doors
Map
Source: MOREMLS (Monmouth Ocean Regional REALTORS®)
MLS Number: 22533054
APN: 01-00208-09-00033-02-C
- 27 Mediterranean Ct Unit 42B
- 25 S Seas Ct
- 34A Denville St
- 34 Denville St Unit A
- 168 Beverly Dr
- 148 Bayshore Dr Unit A
- 107 6th St
- 301 6th St
- 25 Baybreeze Dr
- 29 Baybreeze Dr
- 17 Baybreeze Dr
- 21 Baybreeze Dr
- 27 Baybreeze Dr
- 13 Baybreeze Dr
- 22 Baybreeze Dr
- 23 Baybreeze Dr
- 30 Baybreeze Dr
- 19 Baybreeze Dr
- 100 Cedar Ln
- 27 Mediterranean Ct Unit 42B
- 127 Bloomfield Rd
- 254 Hawthorne Ln
- 900 Barnegat Blvd N
- 28 Bay Breeze Dr
- 10 Baybreeze Dr
- 48 Burr St
- 10 Mantoloking Dr
- 155 Wells Mills Rd
- 290 U S 9 Unit B10
- 101 Veterans Blvd
- 500 Us 9
- 64 1st St
- 37 Lighthouse Dr
- 225 Mirage Blvd
- 1005 Beach Blvd
- 1013 Anchor Way
- 148 Mizzen Ave
- 1217 Galley Ave
- 90 Atlantis Ave
