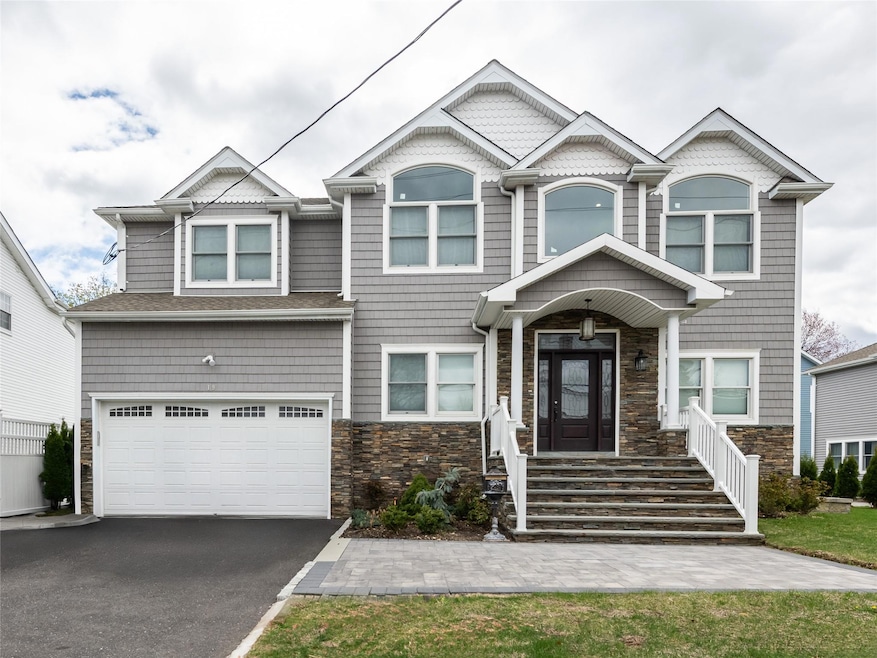
19 Glenwood Rd Glen Head, NY 11545
Glenwood Landing NeighborhoodEstimated payment $13,698/month
Highlights
- Colonial Architecture
- Cathedral Ceiling
- Main Floor Bedroom
- North Shore Middle School Rated A+
- Wood Flooring
- 1 Fireplace
About This Home
This new open floor plan, a year old home, sits on a deep professional designed lot with patio. Fabulous 5-bedroom 3.5-bath Colonial features every amenity for today's lifestyle. Enter two-story entry to spacious bright rooms throughout with 9' ceilings, and oak floors. Gourmet kitchen with top-of-the-line appliances and large quartz center island, adjacent to family room with gas fireplace surrounded by built-ins. 1st floor bedroom with full bath or office, powder room. 2nd floor has primary suite and 3 additional bedrooms with hall bath and 2nd floor laundry room. The basement with 9' ceilings is an unfinished area waiting for your finishing touches.
Listing Agent
Daniel Gale Sothebys Intl Rlty Brokerage Phone: 516-627-4440 License #30CA0773834 Listed on: 06/18/2025

Home Details
Home Type
- Single Family
Est. Annual Taxes
- $23,111
Year Built
- Built in 2024
Lot Details
- 9,239 Sq Ft Lot
Parking
- 2 Car Attached Garage
- Garage Door Opener
Home Design
- Colonial Architecture
- Frame Construction
- Blown-In Insulation
- Stone Siding
- Vinyl Siding
Interior Spaces
- 2,577 Sq Ft Home
- 2-Story Property
- Central Vacuum
- Cathedral Ceiling
- Ceiling Fan
- Chandelier
- 1 Fireplace
- ENERGY STAR Qualified Doors
- Formal Dining Room
- Wood Flooring
- Unfinished Basement
- Basement Fills Entire Space Under The House
- Smart Thermostat
- Washer
Kitchen
- Eat-In Kitchen
- Oven
Bedrooms and Bathrooms
- 5 Bedrooms
- Main Floor Bedroom
- Walk-In Closet
Eco-Friendly Details
- Energy-Efficient Exposure or Shade
- ENERGY STAR Qualified Equipment for Heating
Outdoor Features
- Patio
- Private Mailbox
Schools
- Glenwood Landing Elementary School
- North Shore Middle School
- North Shore Senior High School
Utilities
- Forced Air Heating and Cooling System
- Ducts Professionally Air-Sealed
- Heating System Uses Natural Gas
- Tankless Water Heater
- Cesspool
Listing and Financial Details
- Legal Lot and Block 222 / 056
- Assessor Parcel Number 2489-20-056-00-0222-0
Map
Home Values in the Area
Average Home Value in this Area
Tax History
| Year | Tax Paid | Tax Assessment Tax Assessment Total Assessment is a certain percentage of the fair market value that is determined by local assessors to be the total taxable value of land and additions on the property. | Land | Improvement |
|---|---|---|---|---|
| 2023 | $18,835 | $758 | $426 | $332 |
| 2022 | $18,835 | $758 | $426 | $332 |
| 2021 | $19,262 | $751 | $422 | $329 |
| 2020 | $36,663 | $1,575 | $980 | $595 |
| 2019 | $0 | $1,575 | $980 | $595 |
| 2018 | $0 | $1,575 | $0 | $0 |
| 2017 | $0 | $1,575 | $980 | $595 |
| 2016 | -- | $1,575 | $980 | $595 |
| 2015 | -- | $1,575 | $980 | $595 |
| 2014 | -- | $1,575 | $980 | $595 |
| 2013 | -- | $1,575 | $980 | $595 |
Property History
| Date | Event | Price | Change | Sq Ft Price |
|---|---|---|---|---|
| 06/18/2025 06/18/25 | For Sale | $2,150,000 | +41.4% | $834 / Sq Ft |
| 09/15/2024 09/15/24 | Sold | $1,520,000 | -7.9% | -- |
| 12/14/2023 12/14/23 | Pending | -- | -- | -- |
| 08/20/2023 08/20/23 | For Sale | $1,650,000 | -- | -- |
Purchase History
| Date | Type | Sale Price | Title Company |
|---|---|---|---|
| Interfamily Deed Transfer | -- | None Available | |
| Interfamily Deed Transfer | -- | None Available | |
| Interfamily Deed Transfer | -- | None Available | |
| Interfamily Deed Transfer | -- | None Available | |
| Bargain Sale Deed | $900,000 | Westcor Land Title Ins Co | |
| Bargain Sale Deed | $900,000 | Westcor Land Title Ins Co |
Similar Homes in Glen Head, NY
Source: OneKey® MLS
MLS Number: 879273
APN: 2489-20-056-00-0220-0
- 11 Glenwood Rd
- 18 Grove St
- 3 Woodmere Ave
- 0 Grove St Unit 20 11512269
- 431 Carpenter Ave
- 20 Union Ave
- 60 Grove St
- 1030 Glen Cove Ave
- 1041 Glen Cove Ave
- 8 1/2 Valentine Ave
- 2 John St
- 35 14th Ave
- 29 Locust St
- 145 Carpenter Ave Unit 1
- 125 15th Ave
- 3 Altamont Ave
- 42 Central Ave Unit 3
- 72 Cedar Swamp Rd Unit 3
- 52 Hammond Rd
- 8 Harbor Hill Rd Unit 1 First Floor






