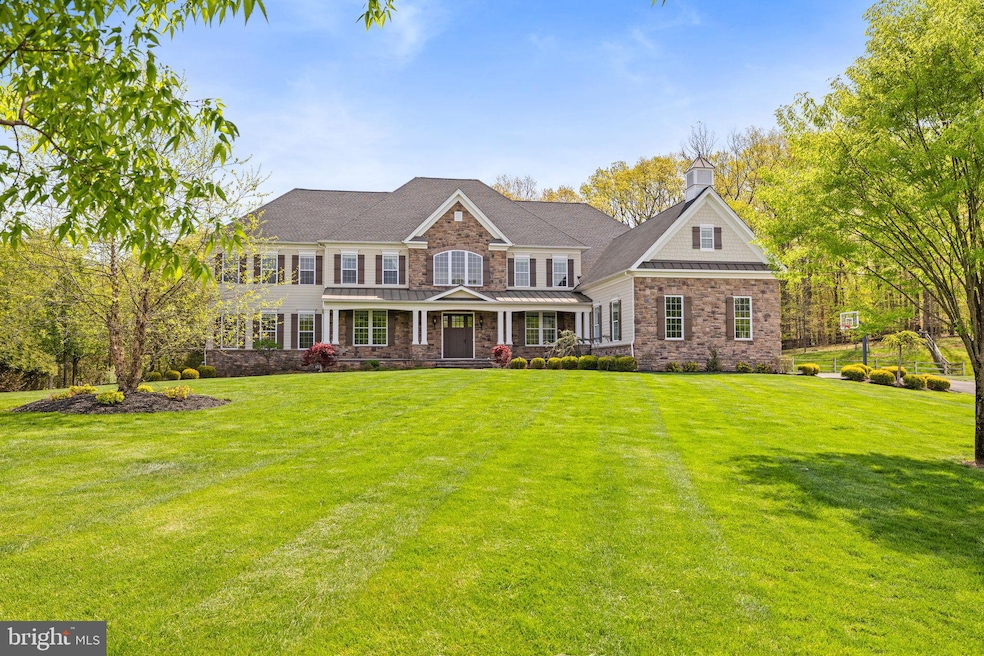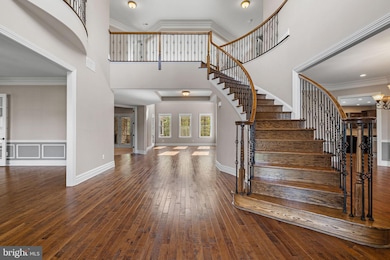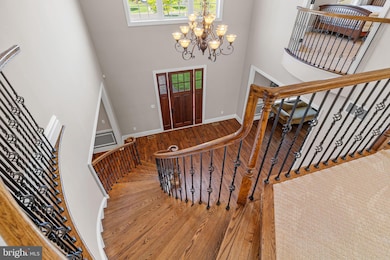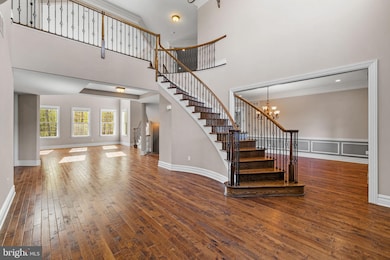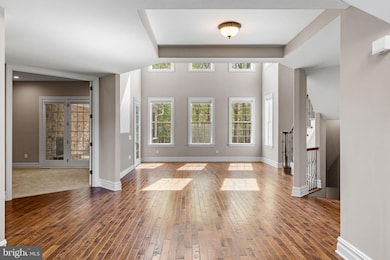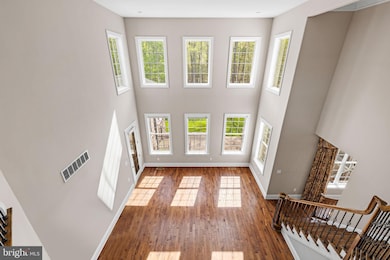
19 Goldney Dr Newtown, PA 18940
Central Bucks County NeighborhoodEstimated payment $17,206/month
Highlights
- 1.25 Acre Lot
- Colonial Architecture
- Living Room
- Sol Feinstone Elementary School Rated A
- 1 Fireplace
- En-Suite Primary Bedroom
About This Home
Welcome to Dutchess Farm Estates, where luxury living reaches its pinnacle! Nestled in highly-coveted Upper Makefield, this spectacular 5 bedroom, 5.5 bath offers an unparalleled experience in refined living. From the moment you arrive, you'll be greeted by picturesque landscaping and an enchanting curb appeal that sets the stage for this move-in ready home. Step inside and be greeted by a grand two-story entrance foyer, adorned with a curved staircase and striking hardwood floors which flow seamlessly throughout most of the main level. Every inch of this home has been thoughtfully designed with meticulous attention to detail. The neutral decor, intricate moldings, wainscoting, and abundant windows bathe this center hall in natural light and make this home so special. An elegant dining room flanks one side of the home’s entry way and features a bay window overlooking the picturesque front yard and connects to the kitchen area. Also on first floor is formal living room that connects to a spacious conservatory filed with natural light and a spacious office that leads to a fabulous screened loggia adorned with a floor-to-ceiling stone wall with a gas fireplace and flagstone flooring. Across the rear of the homes is a gourmet kitchen which boasts a large island with counter seating, stainless steel appliances, and a breakfast area. Ideal for entertaining and open to the kitchen is generous yet cozy gathering room with a floor-to-ceiling stone gas fireplace with raised hearth; a perfect gathering spot for family and friends. Down the hallway from the kitchen is a very large walk-in pantry, a half bath and access to a 4-car garage. Ascend to the second level from the back staircase and discover the spectacular master bedroom suite, an oasis of tranquility with a spacious sitting room, expansive walk-in closet, laundry room and a luxurious bath, offering the ultimate retreat from the world. Four additional bedrooms, each with its own private bathroom, provide comfort and privacy for family members and guests alike. The lower level of this extraordinary home could be an entertainer's dream, and features a full bath and a sprawling walkout basement. Whether you're a hobbyist, fitness enthusiast, or lover of games and sports, this versatile space offers endless possibilities for enjoyment. Located within the award-winning Council Rock School District, this property combines luxury, comfort, and convenience in one remarkable package. Don't miss out on this special opportunity to call this splendid property your own. Embrace the lifestyle you deserve—schedule your viewing today and embark on a journey towards unparalleled luxury living at Dutchess Farm Estates!
Home Details
Home Type
- Single Family
Est. Annual Taxes
- $21,989
Year Built
- Built in 2017
Lot Details
- 1.25 Acre Lot
- Property is zoned CM
HOA Fees
- $175 Monthly HOA Fees
Parking
- Driveway
Home Design
- Colonial Architecture
- Brick Exterior Construction
- Stone Siding
- Concrete Perimeter Foundation
Interior Spaces
- 6,841 Sq Ft Home
- Property has 2 Levels
- 1 Fireplace
- Family Room
- Living Room
- Dining Room
- Basement Fills Entire Space Under The House
- Laundry on main level
Bedrooms and Bathrooms
- En-Suite Primary Bedroom
Schools
- Council Rock High School North
Utilities
- Forced Air Heating and Cooling System
- Heating System Powered By Leased Propane
- Well
- Propane Water Heater
- Community Sewer or Septic
Community Details
- Built by TOLL BROTHERS
- Dutchess Farm Ests Subdivision, Henley Floorplan
Listing and Financial Details
- Tax Lot 44
- Assessor Parcel Number 47-004-074-046
Map
Home Values in the Area
Average Home Value in this Area
Tax History
| Year | Tax Paid | Tax Assessment Tax Assessment Total Assessment is a certain percentage of the fair market value that is determined by local assessors to be the total taxable value of land and additions on the property. | Land | Improvement |
|---|---|---|---|---|
| 2025 | $21,989 | $128,550 | $13,710 | $114,840 |
| 2024 | $21,989 | $128,550 | $13,710 | $114,840 |
| 2023 | $21,387 | $128,550 | $13,710 | $114,840 |
| 2022 | $21,276 | $128,550 | $13,710 | $114,840 |
| 2021 | $20,988 | $128,550 | $13,710 | $114,840 |
| 2020 | $20,485 | $128,550 | $13,710 | $114,840 |
| 2019 | $20,010 | $128,550 | $13,710 | $114,840 |
| 2018 | $19,638 | $128,550 | $13,710 | $114,840 |
| 2017 | $1,630 | $10,970 | $10,970 | $0 |
| 2016 | $1,655 | $10,970 | $10,970 | $0 |
| 2015 | -- | $10,970 | $10,970 | $0 |
| 2014 | -- | $10,970 | $10,970 | $0 |
Property History
| Date | Event | Price | Change | Sq Ft Price |
|---|---|---|---|---|
| 05/03/2025 05/03/25 | For Sale | $2,795,000 | +49.4% | $409 / Sq Ft |
| 09/07/2017 09/07/17 | Sold | $1,871,439 | 0.0% | $386 / Sq Ft |
| 08/08/2017 08/08/17 | Pending | -- | -- | -- |
| 08/08/2017 08/08/17 | For Sale | $1,871,439 | -- | $386 / Sq Ft |
Purchase History
| Date | Type | Sale Price | Title Company |
|---|---|---|---|
| Deed | $1,788,237 | Westminster Abstract Co |
Similar Homes in the area
Source: Bright MLS
MLS Number: PABU2094422
APN: 47-004-074-046
- 8 Keith Ln
- Lot 4 Ava Ct
- 1089 Eagle Rd
- 20 Woodhill Rd
- 457 Brownsburg Rd Unit W
- 4 Millers Rd
- 439 Brownsburg Rd Unit W
- 220 Stoopville Rd
- 316 Monterey Place
- 291 Sequoia Dr
- 69 Hillyer Ln
- 2007 Society Place Unit C1
- 313 Matthews Ln
- 509 Wheatfield Ln
- 309 Matthews Ln
- 22 Delaney Dr
- 14 Spruce Ct
- 25 Hillyer Ln
- 803 Society Place Unit B1
- 95 Rittenhouse Cir Unit 92
- 22 Honey Locust Ln
- 42 Camellia Ct
- 2701 Society Place Unit 27A1
- 3006 Society Place Unit 30D2
- 2516 Society Place Unit E2
- 306 Society Place Unit H2
- 102 Society Place Unit A2
- 812 Society Place Unit D2
- 232 Wrights Rd
- 16 Brownsburg Rd
- 42 Everett Dr Unit 143D
- 200 N Sycamore St Unit 2J
- 32 S State St Unit C
- 38 Richboro Rd
- 303 Milford Ct
- 127 S State St Unit 2C
- 101 Cambridge Ln
- 3220 Windy Bush Rd Unit GUEST HOME
- 250 S State St Unit 5
- 175 Leedom Way Unit C16
