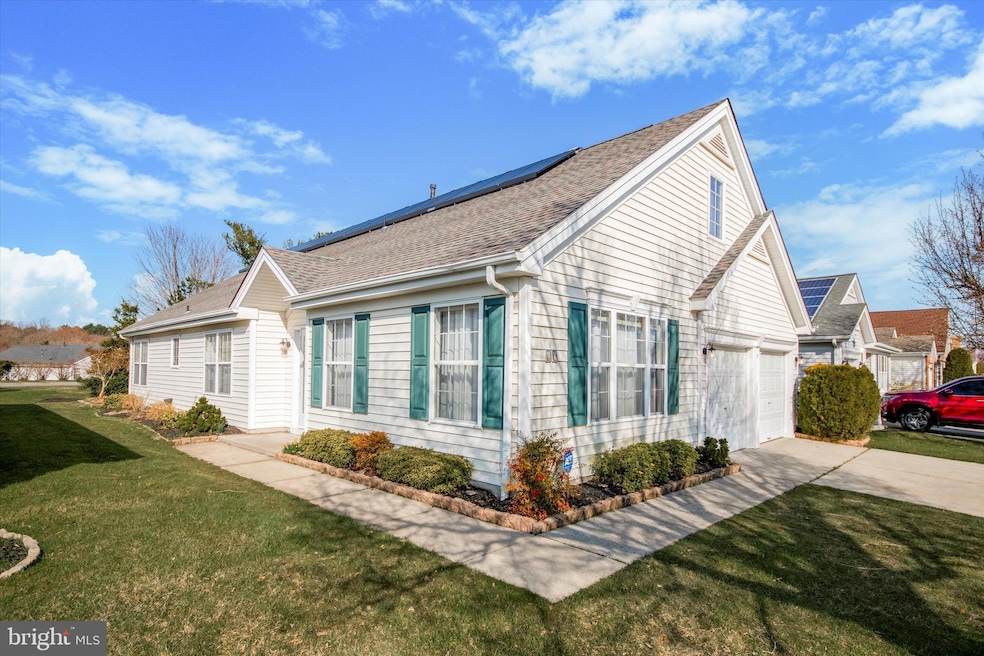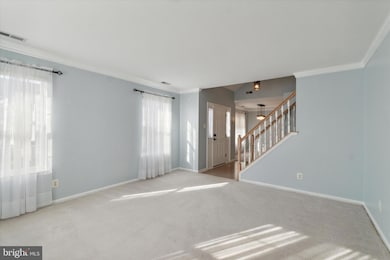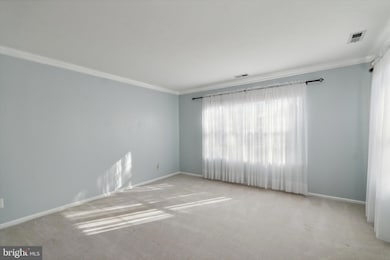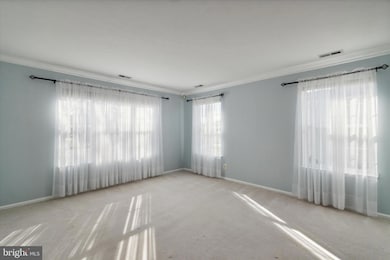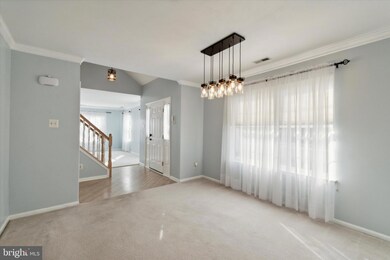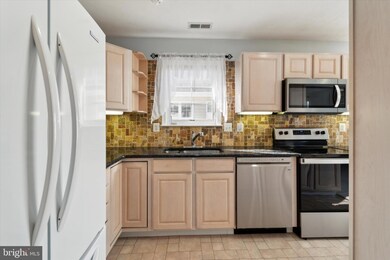
19 Grandview Place Sewell, NJ 08080
Washington Township NeighborhoodHighlights
- Active Adult
- Clubhouse
- Upgraded Countertops
- Colonial Architecture
- Loft
- Community Pool
About This Home
As of April 2024Welcome to 19 Grandview Pl. in the sought after adult community of Parke Place in Washington Township.
Discover easy living at its finest within an exclusive adult community, where this inviting 2 bedroom, 2 bathroom home awaits. Having a spacious 2060 square foot layout, this residence offers both comfort and functionality, including a convenient loft providing ample storage space.
Step inside to find a beautifully appointed interior featuring an open-concept design that seamlessly connects the living and dining areas. Natural light floods the space, creating an inviting atmosphere for both relaxation and entertaining.
The kitchen has updated appliances, counter tops, and plenty of cabinet space. From the kitchen, you can access the family room or step outside to a relaxing paver patio where you can enjoy your mornings or evenings.
Retreat to the primary bedroom, complete with a generously sized walk-in closet and bathroom for added privacy. The additional bedroom offer versatility for guests or a home office, ensuring ample space to suit your lifestyle needs.
This home comes with a loft and plenty of storage space, providing storage options to keep your belongings organized and easily accessible. Whether you need space for seasonal decor, hobby supplies, or everyday essentials while still having the option for a finished sitting area, the loft offers versatility to accommodate your needs.
Outside, enjoy the peaceful surroundings from your private paver patio or take advantage of the community amenities, including clubhouse, pool, fitness center, banquet room, and game rooms. Just make sure you bring your cards or pool cue. With meticulously landscaped grounds and opportunities for social engagement, you'll love calling this community home.
Conveniently located near shopping centers, medical facilities, and all major highways, this home offers the perfect blend of comfort, convenience, and tranquility. Don't miss your chance to experience the lifestyle you've been dreaming of – schedule your showing today!
Last Agent to Sell the Property
Keller Williams Realty - Washington Township License #1756472 Listed on: 03/15/2024

Home Details
Home Type
- Single Family
Est. Annual Taxes
- $7,677
Year Built
- Built in 1998
Lot Details
- 5,000 Sq Ft Lot
- Lot Dimensions are 50.00 x 100.00
- Sprinkler System
- Property is in very good condition
- Property is zoned MUD
HOA Fees
- $137 Monthly HOA Fees
Parking
- 2 Car Direct Access Garage
- Oversized Parking
- Parking Storage or Cabinetry
- Front Facing Garage
- Garage Door Opener
- Driveway
Home Design
- Colonial Architecture
- Slab Foundation
- Shingle Roof
- Vinyl Siding
Interior Spaces
- 2,060 Sq Ft Home
- Property has 2 Levels
- Crown Molding
- Ceiling Fan
- Entrance Foyer
- Family Room Off Kitchen
- Living Room
- Formal Dining Room
- Loft
- Storage Room
Kitchen
- Eat-In Kitchen
- Electric Oven or Range
- Built-In Range
- Built-In Microwave
- Extra Refrigerator or Freezer
- Dishwasher
- Upgraded Countertops
- Disposal
Flooring
- Carpet
- Vinyl
Bedrooms and Bathrooms
- 2 Main Level Bedrooms
- En-Suite Primary Bedroom
- En-Suite Bathroom
- Walk-In Closet
- 2 Full Bathrooms
- Walk-in Shower
- Solar Tube
Laundry
- Laundry Room
- Laundry on main level
- Dryer
- Washer
Home Security
- Monitored
- Motion Detectors
Eco-Friendly Details
- Solar owned by a third party
Outdoor Features
- Patio
- Exterior Lighting
- Porch
Utilities
- Forced Air Heating and Cooling System
- High-Efficiency Water Heater
- Natural Gas Water Heater
- Phone Available
- Cable TV Available
Listing and Financial Details
- Tax Lot 00009
- Assessor Parcel Number 18-00051 04-00009
Community Details
Overview
- Active Adult
- Association fees include common area maintenance, lawn care front, trash, pool(s), management
- Senior Community | Residents must be 55 or older
- Parke Place HOA
- Parke Place Subdivision, Chesapeake II Floorplan
- Property Manager
Amenities
- Clubhouse
Recreation
- Tennis Courts
- Community Pool
Ownership History
Purchase Details
Home Financials for this Owner
Home Financials are based on the most recent Mortgage that was taken out on this home.Purchase Details
Home Financials for this Owner
Home Financials are based on the most recent Mortgage that was taken out on this home.Purchase Details
Similar Homes in Sewell, NJ
Home Values in the Area
Average Home Value in this Area
Purchase History
| Date | Type | Sale Price | Title Company |
|---|---|---|---|
| Deed | $365,000 | None Listed On Document | |
| Deed | $242,500 | Dream Home Abstract Llc | |
| Deed | $151,900 | Certified Title Agency |
Mortgage History
| Date | Status | Loan Amount | Loan Type |
|---|---|---|---|
| Previous Owner | $230,375 | New Conventional | |
| Previous Owner | $6,000 | Unknown |
Property History
| Date | Event | Price | Change | Sq Ft Price |
|---|---|---|---|---|
| 04/16/2024 04/16/24 | Sold | $365,000 | +4.3% | $177 / Sq Ft |
| 03/15/2024 03/15/24 | For Sale | $350,000 | +44.3% | $170 / Sq Ft |
| 04/30/2019 04/30/19 | Sold | $242,500 | -3.0% | $118 / Sq Ft |
| 04/15/2019 04/15/19 | Pending | -- | -- | -- |
| 02/06/2019 02/06/19 | For Sale | $250,000 | -- | $121 / Sq Ft |
Tax History Compared to Growth
Tax History
| Year | Tax Paid | Tax Assessment Tax Assessment Total Assessment is a certain percentage of the fair market value that is determined by local assessors to be the total taxable value of land and additions on the property. | Land | Improvement |
|---|---|---|---|---|
| 2025 | $8,167 | $220,800 | $42,900 | $177,900 |
| 2024 | $7,938 | $220,800 | $42,900 | $177,900 |
| 2023 | $7,938 | $220,800 | $42,900 | $177,900 |
| 2022 | $7,677 | $220,800 | $42,900 | $177,900 |
| 2021 | $7,579 | $220,800 | $42,900 | $177,900 |
| 2020 | $7,465 | $220,800 | $42,900 | $177,900 |
| 2019 | $7,192 | $197,300 | $27,900 | $169,400 |
| 2018 | $7,111 | $197,300 | $27,900 | $169,400 |
| 2017 | $7,022 | $197,300 | $27,900 | $169,400 |
| 2016 | $6,730 | $197,300 | $27,900 | $169,400 |
| 2015 | $6,632 | $197,300 | $27,900 | $169,400 |
| 2014 | $6,415 | $197,300 | $27,900 | $169,400 |
Agents Affiliated with this Home
-
Jeffrey Weiserth

Seller's Agent in 2024
Jeffrey Weiserth
Keller Williams Realty - Washington Township
(856) 264-6478
10 in this area
30 Total Sales
-
Michael Walton

Buyer's Agent in 2024
Michael Walton
RE/MAX
(856) 383-0682
18 in this area
86 Total Sales
-
Terry Wister

Seller's Agent in 2019
Terry Wister
Keller Williams Realty - Washington Township
(856) 237-7702
19 in this area
147 Total Sales
Map
Source: Bright MLS
MLS Number: NJGL2040038
APN: 18-00051-04-00009
- 13 Brandon Ln
- 114 E E Pristine Place
- 82O Pristine Place
- 76 N N Pristine Place
- 46J Pristine Place
- 1036 Noble Place
- 1068 Prime Place
- 1072 Prime Place
- 36 Wintergreen Way
- 536 Delsea Dr
- 30 N Woodbury Rd
- 445 Locust Ave Unit 5102
- 445 Locust Ave Unit 5203
- 106 Meridian Ln
- 138 N Fernwood Ave
- 305 Pinnacle Place
- 178 Esplanade Ave
- 32 Linden Ave
- 163 E Holly Ave
- 135 Colonial Ave
