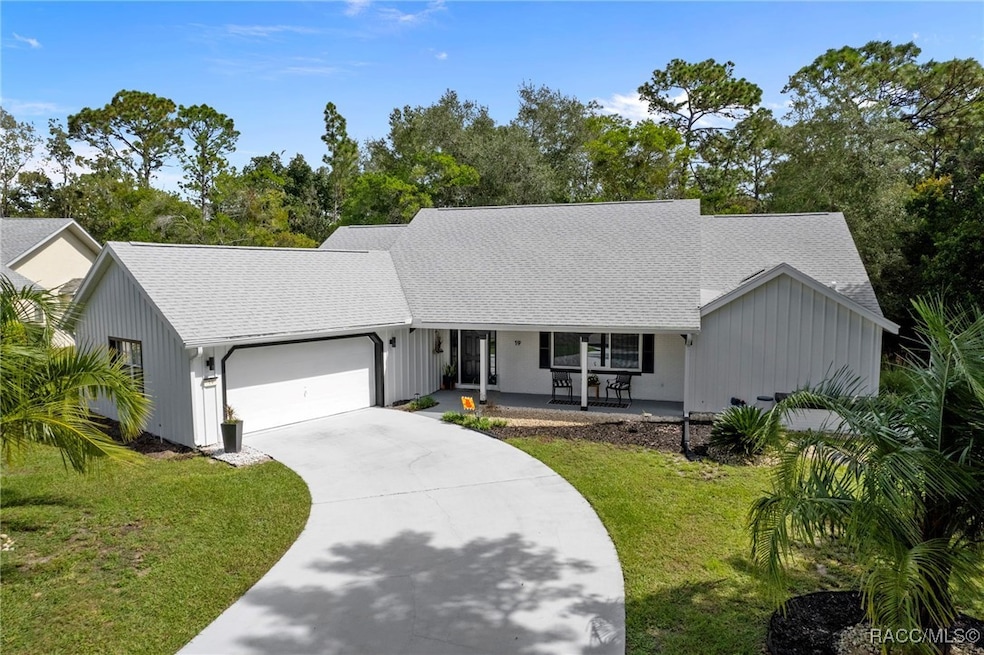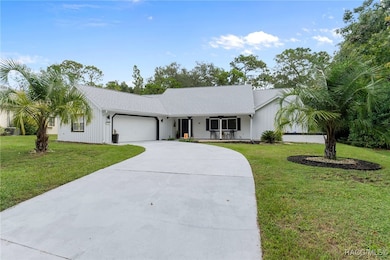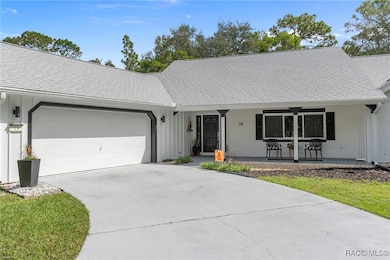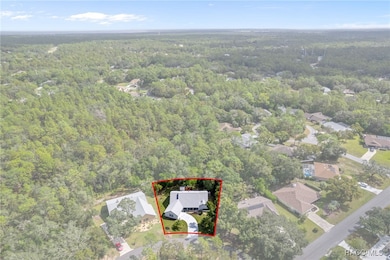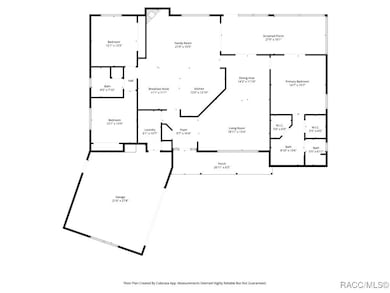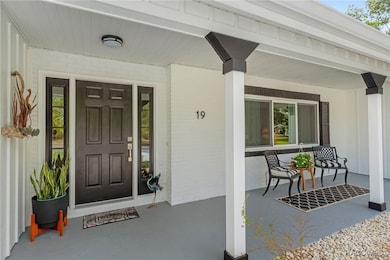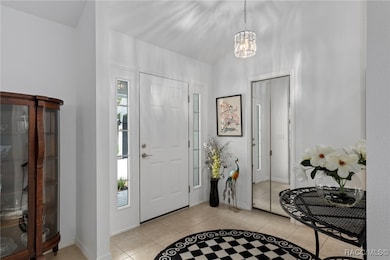19 Graytwig Ct W Homosassa, FL 34446
Cypress Village at Sugarmill Woods NeighborhoodEstimated payment $1,788/month
Highlights
- Docks
- RV Access or Parking
- Clubhouse
- Golf Course Community
- Open Floorplan
- Deck
About This Home
You won’t want to miss this beautiful, well-kept 3-bedroom, 2-bath home in sought-after neighborhood of Sugarmill Woods! Step inside and you’ll immediately feel at home with soaring ceilings, an open floor plan, and a warm, inviting layout. The formal living room and separate family room—with its cozy wood-burning fireplace—are great for both relaxing and entertaining. At the heart of the home, the kitchen offers abundant cabinet space, a pantry, and a practical breakfast bar. The split floor plan provides privacy, and the entire home is finished with easy-care tile and luxury vinyl laminate flooring installed in 2024. Relax on the enclosed lanai, which has been rescreened, and enjoy the peaceful backyard that backs up to a greenbelt for extra privacy. The home also features new storm windows, a new whole house water filter system and a brand-new digital irrigation box has been installed for worry-free lawn care. A new roof was instlled in 2024 and a fresh exterior paint completed in 2024. The oversized two-car garage includes a new garage door opener and side entry door installed in 2025, while the hot water heater was also replaced in 2025—giving you peace of mind and convenience for years to come. This home truly combines comfort, style, and practical upgrades. Homes like this don’t last—call today to schedule your showing before it’s gone!
Home Details
Home Type
- Single Family
Est. Annual Taxes
- $2,415
Year Built
- Built in 1990
Lot Details
- 0.28 Acre Lot
- Property fronts a county road
- Cul-De-Sac
- Level Lot
- Sprinkler System
- Property is zoned PDR
HOA Fees
- $11 Monthly HOA Fees
Parking
- 2 Car Attached Garage
- Garage Door Opener
- Driveway
- RV Access or Parking
Home Design
- Block Foundation
- Slab Foundation
- Shingle Roof
- Asphalt Roof
- Stucco
Interior Spaces
- 2,175 Sq Ft Home
- 1-Story Property
- Open Floorplan
- Vaulted Ceiling
- Wood Burning Fireplace
- Drapes & Rods
- Sliding Doors
- Luxury Vinyl Plank Tile Flooring
- Fire and Smoke Detector
Kitchen
- Breakfast Bar
- Electric Oven
- Electric Range
- Built-In Microwave
- Dishwasher
- Laminate Countertops
- Disposal
Bedrooms and Bathrooms
- 3 Bedrooms
- Split Bedroom Floorplan
- Walk-In Closet
- 2 Full Bathrooms
- Dual Sinks
- Shower Only
- Separate Shower
Laundry
- Laundry in unit
- Laundry Tub
Outdoor Features
- Docks
- Deck
- Wood Patio
- Rain Gutters
Schools
- Lecanto Primary Elementary School
- Lecanto Middle School
- Lecanto High School
Utilities
- Central Heating and Cooling System
- Water Heater
Community Details
Overview
- Association fees include legal/accounting, reserve fund
- Smw Cypress Village Association, Phone Number (352) 382-1900
- Sugarmill Woods Cypress Village Subdivision
- Greenbelt
Amenities
- Shops
- Restaurant
- Clubhouse
Recreation
- Golf Course Community
- Tennis Courts
Map
Home Values in the Area
Average Home Value in this Area
Tax History
| Year | Tax Paid | Tax Assessment Tax Assessment Total Assessment is a certain percentage of the fair market value that is determined by local assessors to be the total taxable value of land and additions on the property. | Land | Improvement |
|---|---|---|---|---|
| 2024 | $5,183 | $179,676 | -- | -- |
| 2023 | $5,183 | $174,443 | $0 | $0 |
| 2022 | $5,034 | $169,362 | $0 | $0 |
| 2021 | $4,952 | $164,429 | $0 | $0 |
| 2020 | $1,908 | $162,159 | $7,000 | $155,159 |
| 2019 | $2,440 | $156,297 | $8,850 | $147,447 |
| 2018 | $1,167 | $135,859 | $7,330 | $128,529 |
| 2017 | $1,162 | $107,290 | $9,000 | $98,290 |
| 2016 | $1,170 | $105,083 | $9,000 | $96,083 |
| 2015 | $1,186 | $104,353 | $12,100 | $92,253 |
| 2014 | $1,209 | $103,525 | $8,025 | $95,500 |
Property History
| Date | Event | Price | List to Sale | Price per Sq Ft | Prior Sale |
|---|---|---|---|---|---|
| 10/07/2025 10/07/25 | For Sale | $299,000 | +66.2% | $137 / Sq Ft | |
| 07/15/2019 07/15/19 | Sold | $179,900 | -10.0% | $83 / Sq Ft | View Prior Sale |
| 03/30/2019 03/30/19 | Pending | -- | -- | -- | |
| 10/12/2018 10/12/18 | For Sale | $199,999 | -- | $92 / Sq Ft |
Purchase History
| Date | Type | Sale Price | Title Company |
|---|---|---|---|
| Warranty Deed | $179,900 | Wollinka Wikle Ttl Ins Agcy | |
| Warranty Deed | $150,000 | Wollinka Wikle Title Ins Age | |
| Deed | $16,500 | -- | |
| Deed | $12,000 | -- |
Mortgage History
| Date | Status | Loan Amount | Loan Type |
|---|---|---|---|
| Open | $143,920 | New Conventional |
Source: REALTORS® Association of Citrus County
MLS Number: 848758
APN: 18E-20S-13-0010-01060-0170
- 14 Spruce Pine Ct S
- 7 Graytwig Ct W
- 5 Balsam Ct S
- 1 Graytwig Ct W
- 175 Pine St
- 204 Pine St
- 155 Pine St
- 201 Pine St
- 203 Cypress Blvd E
- 89 Cypress Blvd E
- 112 Cypress Blvd E
- 214 Pine St
- 58 Byrsonima Loop
- 152 Cypress Blvd E
- 8 W Winged Foot Ct
- 27 Waxmyrtle Ct
- 44 Byrsonima Loop W
- 1 W Byrsonima Loop
- 3 Buckeye Ct
- 46 Masters Dr S
- 201 Pine St
- 9322 S Deer Park Dr
- 3 Lindwood Ct
- 5549 W Oak Park Blvd
- 13 Black Willow St
- 5420 W Oak Park Blvd
- 5356 W Oak Park Blvd
- 5 Cypress Run Unit 52A
- 17 Eugenia Ct N
- 39 Balsam St
- 69 Sycamore Cir
- 10 Fringetree Ct
- 7362 S Spartan Ave
- 23 Lone Pine St
- 6179 W Star Ct
- 12 Sweet Peas Ct
- 6348 S Suncoast Blvd Unit 6
- 11098 Yellow Hammer Rd Unit Yellow Hammer
- 5838 W Green Acres St
- 5390 S Manatee Terrace
