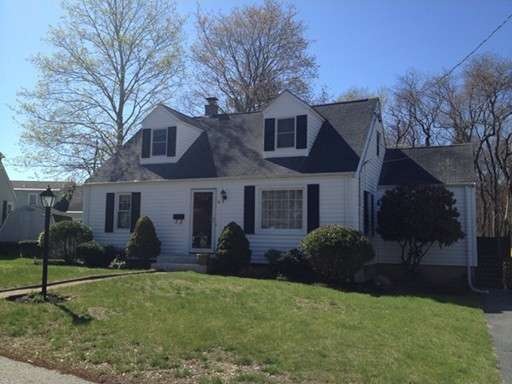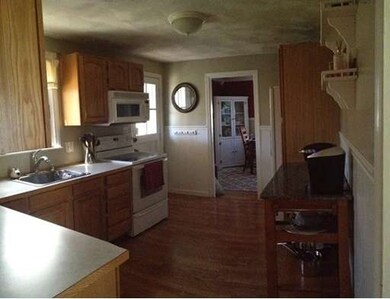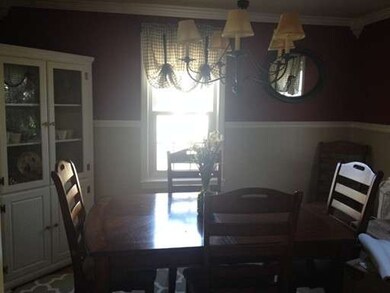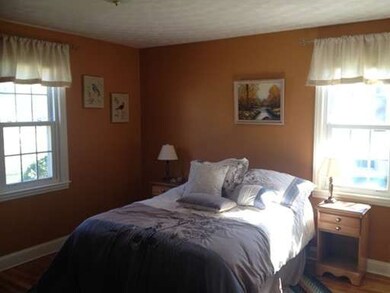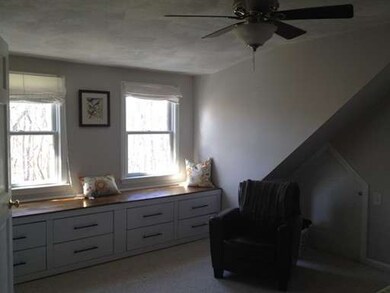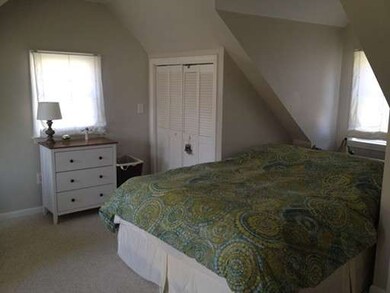
19 Greenwood Rd Northborough, MA 01532
About This Home
As of August 2019Immaculate cape located in Northboro's desirable Northgate community. This updated, sunny cape includes a full dormer, new NewPro and Anderson windows, 4 bedrooms, 2 full baths, and custom storage space. A three-quarter finished basement provides the perfect playroom or entertainment space with laundry area and workshop adjacent. Hardwood flooring throughout the main level with crown moulding in living room, dining room, and office. Pergo floors, oak cabinets, new dishwasher, and granite breakfast bar in kitchen. Includes a private, fenced-in, beautifully landscaped yard with screened-in-porch, patio, stone wall, and shed, all backed by woods for the nature lover. Located just blocks Fannie Procter elementary school and Ellsworth McAfee Park.
Home Details
Home Type
Single Family
Est. Annual Taxes
$7,788
Year Built
1954
Lot Details
0
Listing Details
- Lot Description: Wooded, Paved Drive, Easements, Fenced/Enclosed, Scenic View(s)
- Special Features: None
- Property Sub Type: Detached
- Year Built: 1954
Interior Features
- Appliances: Range, Microwave, Countertop Range, Freezer, Refrigerator - ENERGY STAR, Dishwasher - ENERGY STAR
- Has Basement: Yes
- Number of Rooms: 9
- Amenities: Shopping, Park, Bike Path, Highway Access, Public School
- Energy: Insulated Windows, Storm Windows, Storm Doors, Prog. Thermostat
- Flooring: Wood, Tile, Wall to Wall Carpet, Concrete, Laminate
- Basement: Full, Partially Finished, Bulkhead, Concrete Floor
- Bedroom 2: Second Floor
- Bedroom 3: First Floor
- Bedroom 4: First Floor
- Bathroom #1: First Floor
- Bathroom #2: Second Floor
- Kitchen: First Floor
- Laundry Room: Basement
- Living Room: First Floor
- Master Bedroom: Second Floor
- Dining Room: First Floor
- Family Room: Basement
Exterior Features
- Roof: Tar & Gravel
- Construction: Frame
- Exterior: Vinyl
- Exterior Features: Porch - Enclosed, Patio, Storage Shed, Fenced Yard, Stone Wall
- Foundation: Poured Concrete
Garage/Parking
- Parking: Off-Street, Paved Driveway
- Parking Spaces: 3
Utilities
- Cooling: None
- Heating: Central Heat, Forced Air, Oil
- Heat Zones: 1
- Hot Water: Oil, Tank
- Utility Connections: for Electric Range, for Electric Oven, Washer Hookup, Icemaker Connection
Schools
- Elementary School: Proctor
- Middle School: Melican
- High School: Algonquin
Lot Info
- Assessor Parcel Number: M:0940 L:0116
Ownership History
Purchase Details
Home Financials for this Owner
Home Financials are based on the most recent Mortgage that was taken out on this home.Purchase Details
Home Financials for this Owner
Home Financials are based on the most recent Mortgage that was taken out on this home.Purchase Details
Home Financials for this Owner
Home Financials are based on the most recent Mortgage that was taken out on this home.Similar Home in Northborough, MA
Home Values in the Area
Average Home Value in this Area
Purchase History
| Date | Type | Sale Price | Title Company |
|---|---|---|---|
| Not Resolvable | $410,000 | -- | |
| Not Resolvable | $359,000 | -- | |
| Deed | $340,000 | -- |
Mortgage History
| Date | Status | Loan Amount | Loan Type |
|---|---|---|---|
| Open | $342,000 | Stand Alone Refi Refinance Of Original Loan | |
| Closed | $358,000 | New Conventional | |
| Previous Owner | $341,000 | New Conventional | |
| Previous Owner | $306,000 | No Value Available | |
| Previous Owner | $323,000 | Purchase Money Mortgage | |
| Previous Owner | $25,000 | No Value Available | |
| Previous Owner | $239,500 | No Value Available |
Property History
| Date | Event | Price | Change | Sq Ft Price |
|---|---|---|---|---|
| 08/01/2019 08/01/19 | Sold | $410,000 | +2.5% | $209 / Sq Ft |
| 06/23/2019 06/23/19 | Pending | -- | -- | -- |
| 06/20/2019 06/20/19 | For Sale | $399,900 | +11.4% | $204 / Sq Ft |
| 07/24/2015 07/24/15 | Sold | $359,000 | -1.6% | $233 / Sq Ft |
| 06/27/2015 06/27/15 | Pending | -- | -- | -- |
| 05/27/2015 05/27/15 | For Sale | $365,000 | -- | $237 / Sq Ft |
Tax History Compared to Growth
Tax History
| Year | Tax Paid | Tax Assessment Tax Assessment Total Assessment is a certain percentage of the fair market value that is determined by local assessors to be the total taxable value of land and additions on the property. | Land | Improvement |
|---|---|---|---|---|
| 2025 | $7,788 | $546,500 | $252,800 | $293,700 |
| 2024 | $6,967 | $487,900 | $209,600 | $278,300 |
| 2023 | $6,858 | $463,700 | $197,800 | $265,900 |
| 2022 | $6,596 | $400,000 | $188,300 | $211,700 |
| 2021 | $6,316 | $368,900 | $171,100 | $197,800 |
| 2020 | $6,312 | $365,900 | $171,100 | $194,800 |
| 2019 | $5,992 | $349,400 | $166,000 | $183,400 |
| 2018 | $5,735 | $329,800 | $162,700 | $167,100 |
| 2017 | $5,420 | $311,700 | $162,700 | $149,000 |
| 2016 | $5,251 | $305,800 | $159,300 | $146,500 |
| 2015 | $5,436 | $324,900 | $161,400 | $163,500 |
| 2014 | $5,193 | $313,000 | $161,400 | $151,600 |
Agents Affiliated with this Home
-
Karen Scopetski

Seller's Agent in 2019
Karen Scopetski
Coldwell Banker Realty - Northborough
(508) 380-0112
82 in this area
148 Total Sales
-
Kathryn Lee

Buyer's Agent in 2019
Kathryn Lee
Advisors Living - Sudbury
(978) 835-9548
1 in this area
54 Total Sales
-
Derek Greene

Seller's Agent in 2015
Derek Greene
The Greene Realty Group
(860) 560-1006
3 in this area
2,967 Total Sales
-
Aimee Mannix

Buyer's Agent in 2015
Aimee Mannix
RE/MAX
(207) 240-9166
1 in this area
25 Total Sales
Map
Source: MLS Property Information Network (MLS PIN)
MLS Number: 71845338
APN: NBOR-000940-000000-000116
- 32 Meadow Rd
- 223 South St
- 27 Jethro Peters Ln
- 44 Sunset Dr
- 12 Saddle Hill Dr
- 9 Saddle Hill Dr
- 25 Hamilton Rd
- 30 Hamilton Rd
- 70 Crestwood Dr
- 75 SW Cutoff Unit B
- 80 Crestwood Dr
- 104 SW Cutoff
- 216 Davis St
- 26 Pinehaven Dr
- 71 Summer St
- 3 Woodlawn St
- 9 Powder Hill Way Unit 9
- 24 Juniper Brook Rd
- 44 Powder Hill Way
- 59 School St Unit B-8
