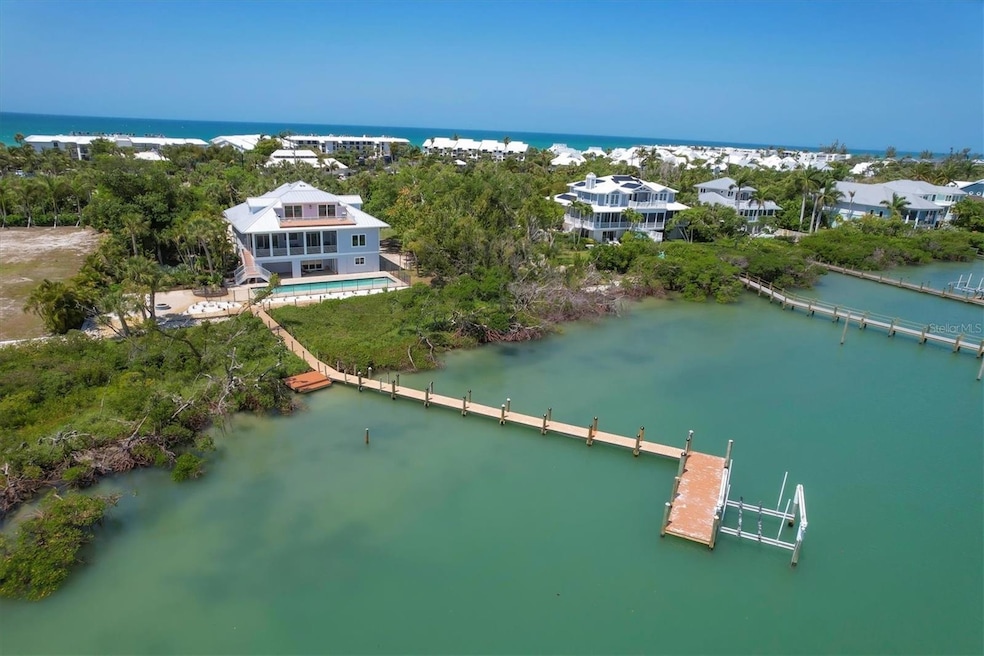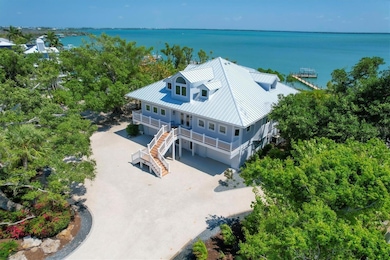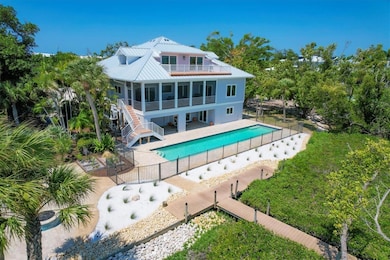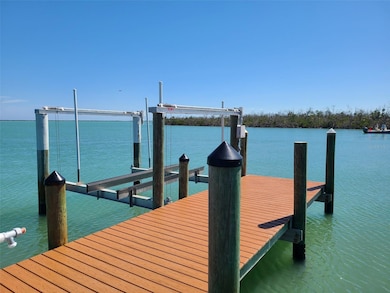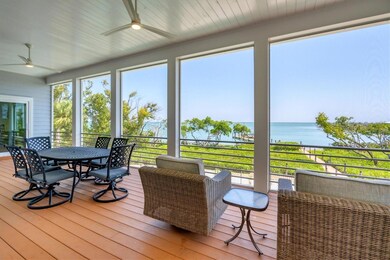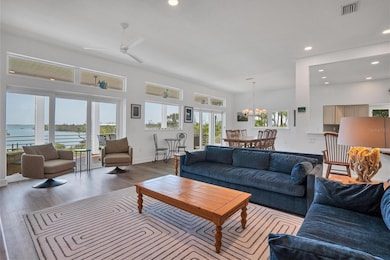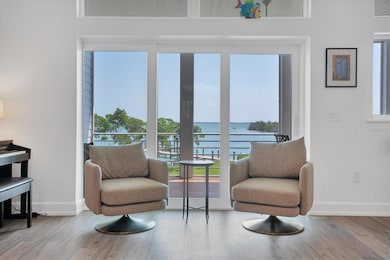19 Grouper Hole Dr Boca Grande, FL 33921
Gasparilla Island NeighborhoodEstimated payment $44,819/month
Highlights
- 129 Feet of Bay Harbor Waterfront
- Dock made with wood
- Heated Lap Pool
- White Water Ocean Views
- Boat Lift
- 0.96 Acre Lot
About This Home
Welcome to 19 Grouper Hole Drive, a captivating waterfront estate in Boca Grande's most sought-after enclave. This residence commands 170 feet of direct frontage on the tranquil waters of Peekins Cove and Gasparilla Sound, presenting a boater's dream with deep-water dockage, a10,000 lb. lift, and kayak or SUP launch. From your private dock, embark on adventures to nearby waterfront dining destinations, fish the areas backwater and Gulf waters, or simply revel in the panoramic views. The expansive heated lap pool provides a refreshing retreat with a pavered deck and a covered sitting area. Step inside and find four generously sized bedrooms, each with renovated bathrooms and a loft area, all designed for comfort and elegance. The chef's kitchen, equipped with a large walk-in pantry, six burner gas Miele oven / range and quartz countertops inspire culinary creativity. Both the living and dining rooms have large impact sliders which open to additional living space and water views! Recent additions include all impact windows and sliders, hardie board siding, composite decking and a new metal roof. The four-car garage provides ample space for vehicles and storage. Situated on an expansive lot-and-a-half, the property creates a park-like setting. A short golf cart ride along the dedicated path leads to the vibrant village of Boca Grande. Enjoy world-class fishing from your doorstep and easy access to multiple private golf courses and the Boca Grande Jet Port, making this exceptional property a true haven of luxury and convenience!
Listing Agent
THE BRC GROUP, LLC Brokerage Phone: 941-964-8180 License #3092529 Listed on: 11/10/2025
Open House Schedule
-
Tuesday, November 18, 202512:00 to 3:00 pm11/18/2025 12:00:00 PM +00:0011/18/2025 3:00:00 PM +00:00Add to Calendar
Home Details
Home Type
- Single Family
Est. Annual Taxes
- $63,801
Year Built
- Built in 1990
Lot Details
- 0.96 Acre Lot
- Lot Dimensions are 120x240
- 129 Feet of Bay Harbor Waterfront
- West Facing Home
- Mature Landscaping
- Private Lot
- Property is zoned RSF3.5
Parking
- 4 Car Attached Garage
- Basement Garage
- Tandem Parking
- Garage Door Opener
Home Design
- Key West Architecture
- Pillar, Post or Pier Foundation
- Frame Construction
- Metal Roof
- Cement Siding
- Block Exterior
Interior Spaces
- 3,529 Sq Ft Home
- 2-Story Property
- Open Floorplan
- Cathedral Ceiling
- Ceiling Fan
- Sliding Doors
- Combination Dining and Living Room
- White Water Ocean Views
- Storm Windows
Kitchen
- Walk-In Pantry
- Range
- Microwave
- Dishwasher
- Stone Countertops
- Solid Wood Cabinet
- Disposal
Flooring
- Wood
- Carpet
- Recycled or Composite Flooring
- Luxury Vinyl Tile
Bedrooms and Bathrooms
- 4 Bedrooms
- Primary Bedroom on Main
- En-Suite Bathroom
- Walk-In Closet
- Single Vanity
- Bathtub With Separate Shower Stall
- Shower Only
- Garden Bath
Laundry
- Laundry Room
- Dryer
- Washer
Pool
- Heated Lap Pool
- Heated In Ground Pool
- Gunite Pool
Outdoor Features
- Access to Bay or Harbor
- Boat Lift
- Dock made with wood
- Dock made with Composite Material
- Screened Patio
- Private Mailbox
- Rear Porch
Location
- Flood Zone Lot
Schools
- The Island Elementary School
- L.A. Ainger Middle School
- Lemon Bay High School
Utilities
- Central Air
- Heating Available
- Vented Exhaust Fan
- Electric Water Heater
- Phone Available
- Cable TV Available
Community Details
- No Home Owners Association
- East Shores Acres Community
Listing and Financial Details
- Visit Down Payment Resource Website
- Tax Lot 19
- Assessor Parcel Number 422035326004
Map
Home Values in the Area
Average Home Value in this Area
Tax History
| Year | Tax Paid | Tax Assessment Tax Assessment Total Assessment is a certain percentage of the fair market value that is determined by local assessors to be the total taxable value of land and additions on the property. | Land | Improvement |
|---|---|---|---|---|
| 2023 | $61,534 | $2,719,618 | $0 | $0 |
| 2022 | $51,787 | $3,675,144 | $1,856,410 | $1,818,734 |
| 2021 | $42,091 | $2,347,946 | $1,474,522 | $873,424 |
| 2020 | $37,875 | $2,039,975 | $1,304,794 | $735,181 |
| 2019 | $38,075 | $2,036,716 | $1,304,794 | $731,922 |
| 2018 | $39,979 | $2,235,540 | $1,304,794 | $930,746 |
| 2017 | $36,997 | $2,039,402 | $1,188,106 | $851,296 |
| 2016 | $37,588 | $2,035,909 | $0 | $0 |
| 2015 | $35,767 | $1,850,826 | $0 | $0 |
| 2014 | $32,310 | $1,682,569 | $0 | $0 |
Property History
| Date | Event | Price | List to Sale | Price per Sq Ft |
|---|---|---|---|---|
| 11/10/2025 11/10/25 | For Sale | $7,495,000 | -- | $2,124 / Sq Ft |
Purchase History
| Date | Type | Sale Price | Title Company |
|---|---|---|---|
| Quit Claim Deed | -- | Attorney | |
| Warranty Deed | $501,200 | Attorney | |
| Interfamily Deed Transfer | -- | None Available | |
| Quit Claim Deed | $410,000 | Attorney | |
| Quit Claim Deed | -- | Attorney | |
| Quit Claim Deed | -- | Attorney | |
| Quit Claim Deed | -- | Attorney | |
| Interfamily Deed Transfer | -- | Attorney | |
| Quit Claim Deed | $410,000 | Attorney | |
| Interfamily Deed Transfer | -- | None Available | |
| Interfamily Deed Transfer | -- | -- | |
| Quit Claim Deed | -- | -- | |
| Warranty Deed | -- | -- | |
| Warranty Deed | -- | -- | |
| Warranty Deed | -- | -- | |
| Quit Claim Deed | -- | -- | |
| Warranty Deed | $1,115,000 | -- |
Source: Stellar MLS
MLS Number: D6144445
APN: 422035326004
- 3 Peekins Cove Dr
- 5820 Gasparilla Rd Unit Slip 22
- 5820 Gasparilla Rd Unit 49
- 5820 Gasparilla Rd Unit Slip 30
- 5820 Gasparilla Rd Unit Slip 56
- 5820 Gasparilla Rd Unit Slip 19
- 5820 Gasparilla Rd Unit Slip 51
- 5820 Gasparilla Rd Unit Slip 35
- 5850 Gasparilla Rd Unit M1&3
- 5850 Gasparilla Rd Unit M7
- 5852 Gasparilla Rd Unit MV13
- 5856 Gasparilla Rd Unit MV26
- 5856 Gasparilla Rd Unit M31
- 38 Seawatch Lake Dr
- 4190 Loomis Ave
- 17 Seawatch Dr
- 36 Seawatch Dr
- 22 Seawatch Dr
- 9901 NE Gasparilla Pass Blvd
- 9880 NE Gasparilla Pass Blvd
- 6001 Boca Grande Causeway Unit E58
- 4010 40th St W
- 6021 Boca Grande Causeway Unit G76
- 6021 Boca Grande Causeway Unit G80
- 2425 24th St W
- 9736 Little Gasparilla Unit B
- 2420 W 24th St W
- 9498 Alborado Rd
- 9542 Rum Runner Rd
- 9352 Little Gasparilla Island
- 9400 Little Gasparilla Island Unit A 10
- 9400 Little Gasparilla Island Unit H8
- 9400 Little Gasparilla Island Unit E2
- 9400 Little Gasparilla Island Unit F9
- 9350 Little Gasparilla Island
- 11727 Anglers Club Dr Unit 132
- 11724 Anglers Club Dr Unit 121
- 1031 10th St W
- 1021 10th St W
- 13313 Gasparilla Rd Unit 204
