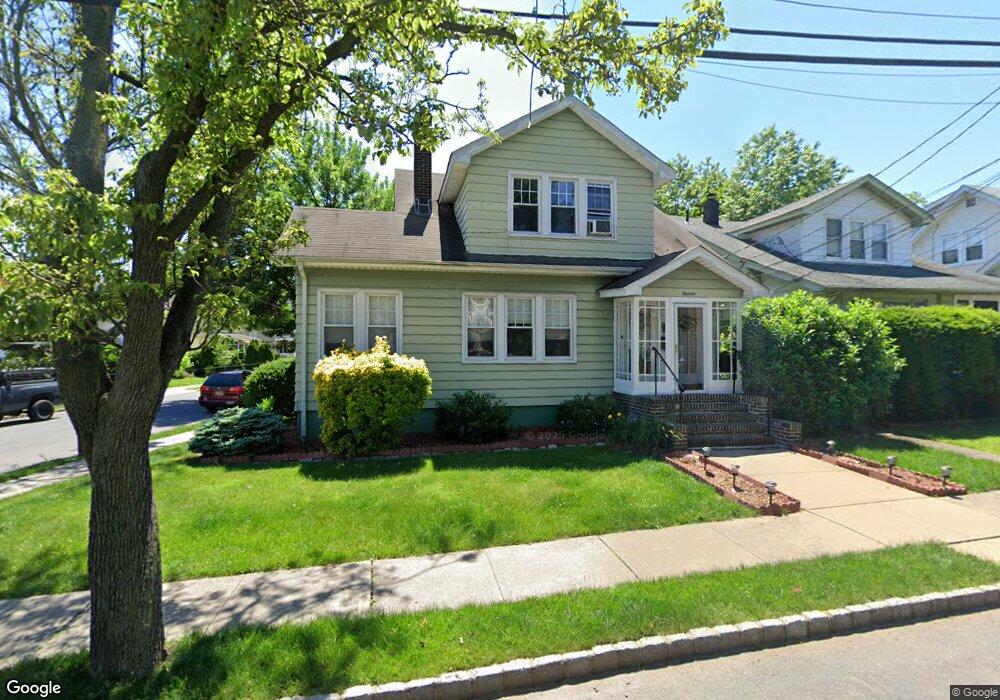19 Harding St Unit 2 Maplewood, NJ 07040
Estimated Value: $660,000 - $771,000
1
Bed
1
Bath
1,892
Sq Ft
$368/Sq Ft
Est. Value
About This Home
This home is located at 19 Harding St Unit 2, Maplewood, NJ 07040 and is currently estimated at $696,823, approximately $368 per square foot. 19 Harding St Unit 2 is a home located in Essex County with nearby schools including Seth Boyden Elementary School, Maplewood Middle School, and Columbia Senior High School.
Ownership History
Date
Name
Owned For
Owner Type
Purchase Details
Closed on
Jan 29, 2007
Sold by
Merritt Nanice
Bought by
Osborne Reginald
Current Estimated Value
Home Financials for this Owner
Home Financials are based on the most recent Mortgage that was taken out on this home.
Original Mortgage
$426,800
Outstanding Balance
$256,486
Interest Rate
6.22%
Mortgage Type
New Conventional
Estimated Equity
$440,337
Create a Home Valuation Report for This Property
The Home Valuation Report is an in-depth analysis detailing your home's value as well as a comparison with similar homes in the area
Home Values in the Area
Average Home Value in this Area
Purchase History
| Date | Buyer | Sale Price | Title Company |
|---|---|---|---|
| Osborne Reginald | $440,000 | -- |
Source: Public Records
Mortgage History
| Date | Status | Borrower | Loan Amount |
|---|---|---|---|
| Open | Osborne Reginald | $426,800 |
Source: Public Records
Tax History Compared to Growth
Tax History
| Year | Tax Paid | Tax Assessment Tax Assessment Total Assessment is a certain percentage of the fair market value that is determined by local assessors to be the total taxable value of land and additions on the property. | Land | Improvement |
|---|---|---|---|---|
| 2025 | $10,588 | $533,900 | $199,300 | $334,600 |
| 2024 | $10,588 | $533,900 | $199,300 | $334,600 |
| 2022 | $10,324 | $292,800 | $137,200 | $155,600 |
| 2021 | $10,011 | $292,800 | $137,200 | $155,600 |
| 2020 | $9,727 | $292,800 | $137,200 | $155,600 |
| 2019 | $9,446 | $292,800 | $137,200 | $155,600 |
| 2018 | $9,203 | $292,800 | $137,200 | $155,600 |
| 2017 | $8,927 | $292,800 | $137,200 | $155,600 |
| 2016 | $9,758 | $264,800 | $89,900 | $174,900 |
| 2015 | $9,533 | $264,800 | $89,900 | $174,900 |
| 2014 | $9,332 | $264,800 | $89,900 | $174,900 |
Source: Public Records
Map
Nearby Homes
