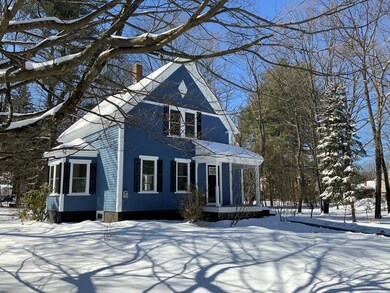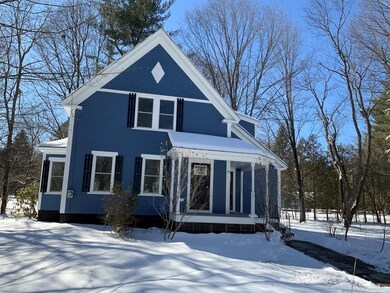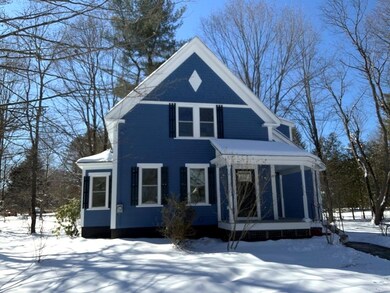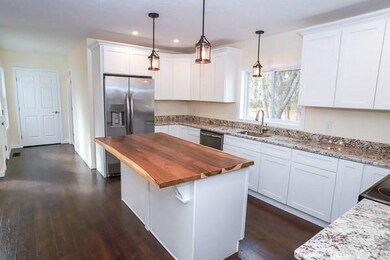
19 Harvard Rd Shirley, MA 01464
Highlights
- Colonial Architecture
- Wood Flooring
- Jogging Path
- Property is near public transit
- No HOA
- Park
About This Home
As of March 2022Ready to have your breath taken away? This gorgeous home has been professionally remodeled from floor to roof & is ready, willing & able to be your Dream Home! Renovations include a new roof,all new insulated windows & doors, new bathrooms with new fixtures, new flooring throughout feauturing beautiful tile, engineered hardwood flooring, luxurious carpets. Spacious first floor has an updated kitchen with new appliances, new cabinets, new countertops, new lights, center island & a brand new first floor bathrooom. There is even a first floor hook up for your washer & dryer. On the second floor you will find 3 large bedrooms with plenty of closet space and a second full size bathroom. Attention to detail shows new recesssed lighting, new ceiling fans, fresh paint throughout. The outside of the freshly painted home has an oversize yard with plenty of room for outdoor recreation, gardening & family gatherings. Ready to move in with easy access to commuter rail & highways.
Home Details
Home Type
- Single Family
Est. Annual Taxes
- $2,258
Year Built
- Built in 1880
Lot Details
- 0.5 Acre Lot
- Level Lot
- Irregular Lot
- Property is zoned R2
Parking
- 2 Car Parking Spaces
Home Design
- Colonial Architecture
- Brick Foundation
- Stone Foundation
- Frame Construction
- Shingle Roof
Interior Spaces
- 1,645 Sq Ft Home
- Insulated Windows
- Insulated Doors
- Washer and Electric Dryer Hookup
Kitchen
- Microwave
- ENERGY STAR Qualified Refrigerator
- ENERGY STAR Qualified Dishwasher
- ENERGY STAR Range
- Disposal
Flooring
- Wood
- Tile
Bedrooms and Bathrooms
- 3 Bedrooms
- 2 Full Bathrooms
Unfinished Basement
- Basement Fills Entire Space Under The House
- Dirt Floor
Utilities
- No Cooling
- Heating System Uses Oil
- Gravity Heating System
- 100 Amp Service
- Electric Water Heater
Additional Features
- Energy-Efficient Thermostat
- Property is near public transit
Listing and Financial Details
- Assessor Parcel Number M:0016 B:000E L:00007,743868
Community Details
Overview
- No Home Owners Association
Recreation
- Park
- Jogging Path
Similar Homes in the area
Home Values in the Area
Average Home Value in this Area
Mortgage History
| Date | Status | Loan Amount | Loan Type |
|---|---|---|---|
| Closed | $451,050 | Purchase Money Mortgage | |
| Closed | $125,000 | Stand Alone Refi Refinance Of Original Loan |
Property History
| Date | Event | Price | Change | Sq Ft Price |
|---|---|---|---|---|
| 03/31/2022 03/31/22 | Sold | $465,000 | +3.3% | $283 / Sq Ft |
| 02/28/2022 02/28/22 | Pending | -- | -- | -- |
| 02/25/2022 02/25/22 | For Sale | $450,000 | +233.3% | $274 / Sq Ft |
| 12/01/2021 12/01/21 | Sold | $135,000 | -10.0% | $93 / Sq Ft |
| 11/03/2021 11/03/21 | Pending | -- | -- | -- |
| 11/01/2021 11/01/21 | For Sale | $150,000 | -- | $104 / Sq Ft |
Tax History Compared to Growth
Tax History
| Year | Tax Paid | Tax Assessment Tax Assessment Total Assessment is a certain percentage of the fair market value that is determined by local assessors to be the total taxable value of land and additions on the property. | Land | Improvement |
|---|---|---|---|---|
| 2025 | $57 | $439,400 | $131,000 | $308,400 |
| 2024 | $5,461 | $402,400 | $111,700 | $290,700 |
| 2023 | $5,255 | $370,600 | $111,700 | $258,900 |
| 2022 | $2,345 | $151,500 | $107,900 | $43,600 |
| 2021 | $2,258 | $136,600 | $96,400 | $40,200 |
| 2020 | $2,626 | $163,000 | $96,400 | $66,600 |
| 2019 | $2,534 | $157,600 | $96,400 | $61,200 |
| 2018 | $2,412 | $146,900 | $92,500 | $54,400 |
| 2017 | $2,209 | $133,700 | $84,800 | $48,900 |
| 2016 | $2,199 | $133,200 | $86,300 | $46,900 |
| 2015 | $2,129 | $123,000 | $80,900 | $42,100 |
Agents Affiliated with this Home
-
S
Seller's Agent in 2022
Susan Rexford
Prospective Realty INC
(978) 729-3823
4 in this area
49 Total Sales
-

Buyer's Agent in 2022
David Newbould
Results Realty
(978) 870-9068
1 in this area
77 Total Sales
-
J
Seller's Agent in 2021
Jackie Painchaud
The Neighborhood Realty Group
(774) 253-9354
3 in this area
112 Total Sales
Map
Source: MLS Property Information Network (MLS PIN)
MLS Number: 72946239
APN: SHIR-000016-E000000-000007
- 35 Fredonian St Unit K
- 4 Davis St
- 43 Fredonian St
- 13 Front St
- 19 Chapel St
- 1 Pond View Cir
- 3 Brandywine Ln
- 1 Windsor Rd
- 40 Ayer Rd
- 17 Apple Rock Way
- 0 Windsor Rd
- 83 Clark Rd Unit 38
- 64 Peabody Rd Unit A
- 64 Peabody Rd Unit G
- 35 Patterson Rd
- 6 Turner Ln
- 151 Flynn Rd
- 44 Fire Road 12
- 9 Perry Rd
- 27 Mountain Laurel Ln






