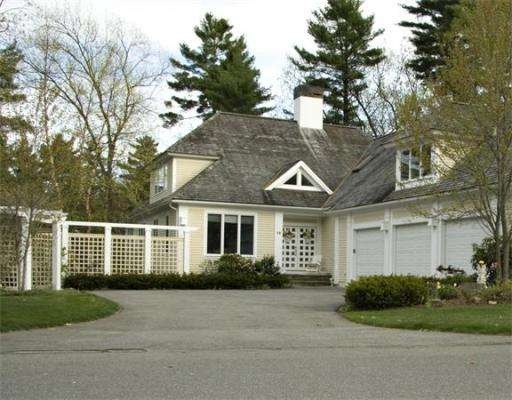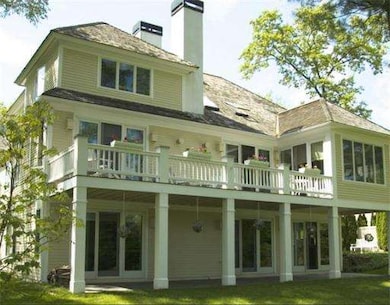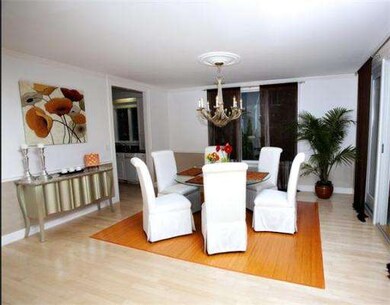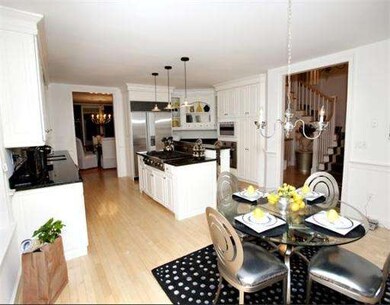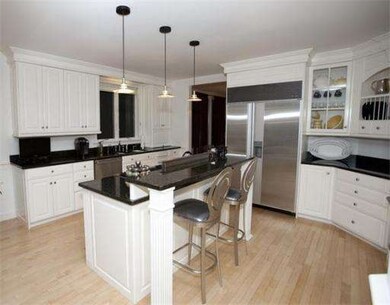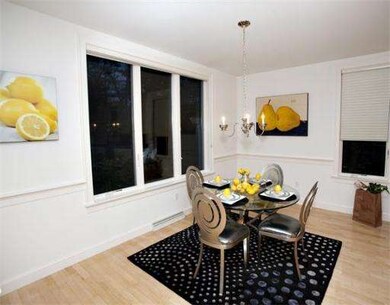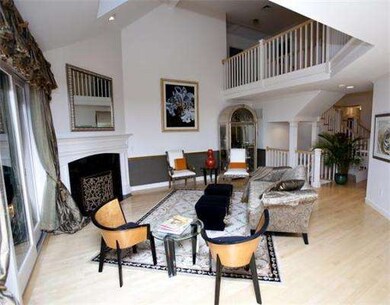
19 Hawk Hill Ln Ipswich, MA 01938
About This Home
As of November 2015Custom 11 room masterpiece on the 13th fairway at Ipswich Country Club. This expanded Pinehurst with 1st floor master bedroom was built with no expense spared; mahogany doors & custom bar, custom wine cellar with cedar & Mexican tiles, 3 fireplaces (1 wood, 2 gas), 4 full baths and loads of custom mill work. Two bonuses- in-ground 10' hot tub plus 1,000sf bonus room over 3 car garage. OH 6/30 12-1
Home Details
Home Type
Single Family
Est. Annual Taxes
$15,042
Year Built
1996
Lot Details
0
Listing Details
- Lot Description: Paved Drive, Golf Course Frtg.
- Special Features: None
- Property Sub Type: Detached
- Year Built: 1996
Interior Features
- Has Basement: Yes
- Fireplaces: 3
- Primary Bathroom: Yes
- Number of Rooms: 11
- Electric: 220 Volts, Circuit Breakers, 200 Amps
- Flooring: Wood, Wall to Wall Carpet, Marble
- Interior Amenities: Central Vacuum, Security System, Cable Available, Intercom, Walk-up Attic, French Doors
- Basement: Full, Finished, Walk Out
- Bedroom 2: Second Floor, 11X15
- Bedroom 3: Second Floor, 11X16
- Bathroom #1: First Floor
- Bathroom #2: First Floor
- Bathroom #3: Second Floor
- Kitchen: First Floor, 12X13
- Living Room: First Floor, 15X19
- Master Bedroom: First Floor, 17X17
- Master Bedroom Description: Closet - Walk-in, Bathroom - Double Vanity/Sink, Fireplace, French Doors, Deck - Exterior
- Dining Room: First Floor, 12X15
- Family Room: Basement, 19X46
Exterior Features
- Construction: Frame
- Exterior: Clapboard
- Exterior Features: Deck, Deck - Wood, Hot Tub/Spa, Sprinkler System, Professional Landscaping, Porch - Enclosed
- Foundation: Poured Concrete
Garage/Parking
- Garage Parking: Attached
- Garage Spaces: 3
- Parking: Off-Street, Paved Driveway
- Parking Spaces: 3
Utilities
- Cooling Zones: 5
- Heat Zones: 5
- Hot Water: Natural Gas
- Utility Connections: for Gas Range
Condo/Co-op/Association
- HOA: Yes
Ownership History
Purchase Details
Purchase Details
Home Financials for this Owner
Home Financials are based on the most recent Mortgage that was taken out on this home.Purchase Details
Purchase Details
Home Financials for this Owner
Home Financials are based on the most recent Mortgage that was taken out on this home.Purchase Details
Purchase Details
Purchase Details
Purchase Details
Similar Homes in Ipswich, MA
Home Values in the Area
Average Home Value in this Area
Purchase History
| Date | Type | Sale Price | Title Company |
|---|---|---|---|
| Deed | -- | -- | |
| Deed | -- | -- | |
| Deed | -- | -- | |
| Not Resolvable | $939,000 | -- | |
| Quit Claim Deed | -- | -- | |
| Quit Claim Deed | -- | -- | |
| Quit Claim Deed | -- | -- | |
| Not Resolvable | $835,000 | -- | |
| Deed | $950,000 | -- | |
| Deed | $950,000 | -- | |
| Deed | $860,000 | -- | |
| Deed | $860,000 | -- | |
| Deed | $732,625 | -- | |
| Deed | $732,625 | -- | |
| Deed | $150,000 | -- | |
| Deed | $150,000 | -- |
Mortgage History
| Date | Status | Loan Amount | Loan Type |
|---|---|---|---|
| Previous Owner | $563,400 | Purchase Money Mortgage | |
| Previous Owner | $660,000 | Purchase Money Mortgage |
Property History
| Date | Event | Price | Change | Sq Ft Price |
|---|---|---|---|---|
| 11/25/2015 11/25/15 | Sold | $939,000 | -4.1% | $153 / Sq Ft |
| 10/26/2015 10/26/15 | Pending | -- | -- | -- |
| 10/07/2015 10/07/15 | For Sale | $979,000 | +17.2% | $160 / Sq Ft |
| 09/09/2013 09/09/13 | Sold | $835,000 | 0.0% | $144 / Sq Ft |
| 08/14/2013 08/14/13 | Pending | -- | -- | -- |
| 07/05/2013 07/05/13 | Off Market | $835,000 | -- | -- |
| 02/05/2013 02/05/13 | For Sale | $849,000 | -- | $146 / Sq Ft |
Tax History Compared to Growth
Tax History
| Year | Tax Paid | Tax Assessment Tax Assessment Total Assessment is a certain percentage of the fair market value that is determined by local assessors to be the total taxable value of land and additions on the property. | Land | Improvement |
|---|---|---|---|---|
| 2025 | $15,042 | $1,349,100 | $369,700 | $979,400 |
| 2024 | $14,187 | $1,246,700 | $371,100 | $875,600 |
| 2023 | $14,786 | $1,209,000 | $317,000 | $892,000 |
| 2022 | $12,182 | $947,300 | $248,600 | $698,700 |
| 2021 | $12,283 | $929,100 | $234,200 | $694,900 |
| 2020 | $12,939 | $922,900 | $234,200 | $688,700 |
| 2019 | $13,274 | $942,100 | $245,000 | $697,100 |
| 2018 | $12,706 | $892,300 | $216,100 | $676,200 |
| 2017 | $13,270 | $935,200 | $205,300 | $729,900 |
| 2016 | $12,115 | $815,800 | $162,100 | $653,700 |
| 2015 | $11,551 | $855,000 | $151,300 | $703,700 |
Agents Affiliated with this Home
-

Seller's Agent in 2015
Deborah Caniff
Coldwell Banker Realty - Lynnfield
(617) 771-2827
48 Total Sales
-

Buyer's Agent in 2015
Sharon Cronin
Gibson Sotheby's International Realty
1 in this area
114 Total Sales
-

Seller's Agent in 2013
Derek Greene
The Greene Realty Group
(860) 560-1006
3 in this area
2,960 Total Sales
Map
Source: MLS Property Information Network (MLS PIN)
MLS Number: 71479518
APN: IPSW-000019D-000056
- 44 Southpoint Ln
- 10 Hawk Hill Ln
- 7 Long Ridge Ln
- 3 Choate Ln
- 32 Highwood Ln
- 53 Country Club Way
- 8 Longmeadow Dr Unit 31
- 8 Longmeadow Dr Unit 14
- 117 Wethersfield St
- 16 Wethersfield St
- 45 Pineswamp Rd
- 59 Turnpike Rd
- 52 Pineswamp Rd
- 61 Maplecroft Ln
- 64 Linebrook Rd
- 464 & 472 Newburyport Turnpike
- 480 Newburyport Turnpike
- 55 Maplecroft Ln Unit 55
- 55 Maplecroft Ln
- 46 Buttonwood
