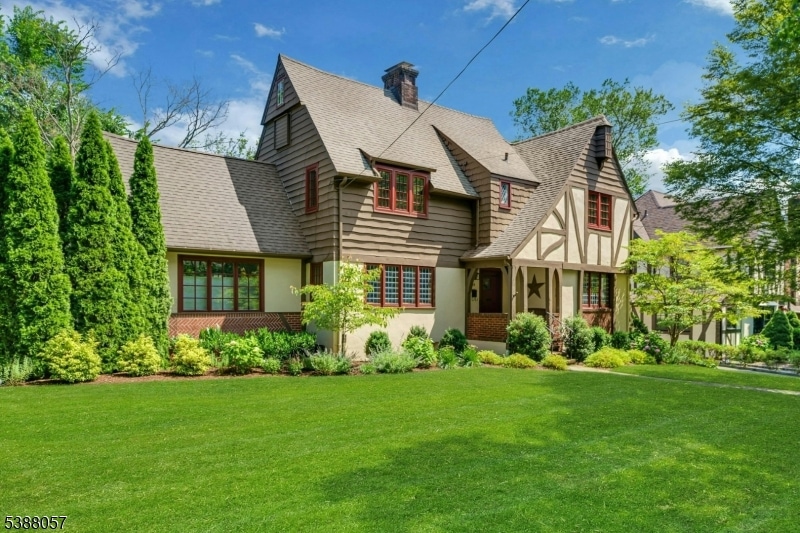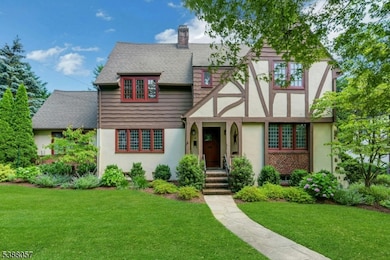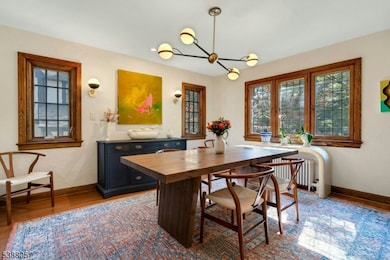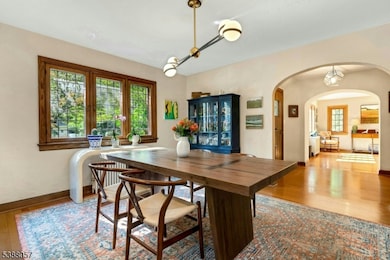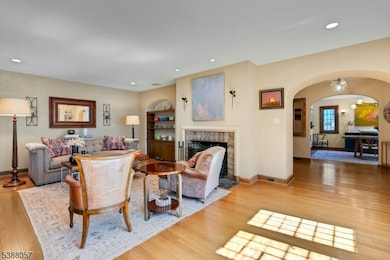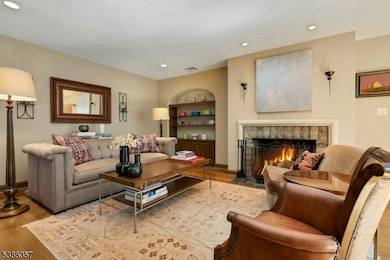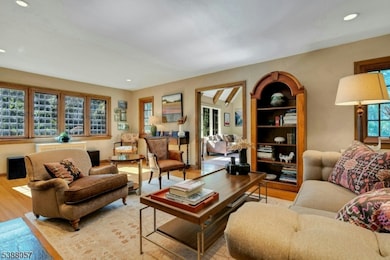19 Hawthorne Rd Short Hills, NJ 07078
Estimated payment $12,108/month
Highlights
- Recreation Room
- Cathedral Ceiling
- Tudor Architecture
- Hartshorn Elementary School Rated A+
- Wood Flooring
- Attic
About This Home
Stunning Home, Ideal Location! This beautiful Tudor in the sought-after Knollwood section of Short Hills blends timeless architectural details with modern updates. With generous main-level spaces, four large bedrooms upstairs and a private outdoor retreat, this home offers the best in comfortable, modern living. An easy-flowing floor plan features a gracious entry foyer, an elegant living room with stone fireplace and a comfortable family room with a soaring cathedral ceiling and access to one of two outdoor patios. The sunlit formal dining room connects to the renovated kitchen featuring GE appliances, Bosch dishwasher and breakfast bar. An adjacent mudroom leads to the attached two-car garage, and a stylish powder room completes this level. Upstairs, the spacious primary suite offers a serene retreat with two closets and a recently renovated bathroom. Three additional bedrooms with ample closet space and a beautifully updated hall bathroom complete this level. The lower level includes a rec room, office, laundry, workshop. Outside, the expansive yard features large flat lawns for play and relaxing and two patio areas, all framed by lush landscaping ensuring privacy. Additional highlights: new windows, hardwood floors, rec lights, CAC, in-ground sprinklers, EV Charger. JUST BLOCKS TO EVERYTHING: trains to NYC, schools and downtown. A rare opportunity to own a fabulous home in a welcoming neighborhood known for its block parties, Halloween Parade and prime location!
Listing Agent
ROBIN KORN
PROMINENT PROPERTIES SIR Brokerage Phone: 973-600-9576 Listed on: 10/13/2025
Home Details
Home Type
- Single Family
Est. Annual Taxes
- $25,446
Year Built
- Built in 1927
Lot Details
- 10,019 Sq Ft Lot
- Wood Fence
- Level Lot
- Sprinkler System
Parking
- 2 Car Direct Access Garage
- Inside Entrance
- Garage Door Opener
- Additional Parking
Home Design
- Tudor Architecture
- Brick Exterior Construction
- Wood Siding
- Tile
Interior Spaces
- Beamed Ceilings
- Cathedral Ceiling
- Wood Burning Fireplace
- Blinds
- Drapes & Rods
- Mud Room
- Entrance Foyer
- Family Room
- Living Room with Fireplace
- Formal Dining Room
- Home Office
- Recreation Room
- Workshop
- Storage Room
- Utility Room
- Finished Basement
- Sump Pump
- Attic
Kitchen
- Breakfast Bar
- Butlers Pantry
- Gas Oven or Range
- Self-Cleaning Oven
- Recirculated Exhaust Fan
- Microwave
- Bosch Dishwasher
- Dishwasher
Flooring
- Wood
- Wall to Wall Carpet
- Vinyl
Bedrooms and Bathrooms
- 4 Bedrooms
- Primary bedroom located on second floor
- En-Suite Primary Bedroom
- Cedar Closet
- Walk-In Closet
- Powder Room
- Separate Shower
Laundry
- Laundry Room
- Dryer
- Washer
Home Security
- Storm Windows
- Fire and Smoke Detector
Outdoor Features
- Patio
- Porch
Schools
- Hartshorn Elementary School
- Millburn Middle School
- Millburn High School
Utilities
- Central Air
- One Cooling System Mounted To A Wall/Window
- Radiator
- Heating System Uses Oil Above Ground
- Standard Electricity
- Water Tap or Transfer Fee
- Gas Water Heater
Community Details
- Electric Vehicle Charging Station
Listing and Financial Details
- Assessor Parcel Number 1612-01205-0000-00009-0000-
Map
Home Values in the Area
Average Home Value in this Area
Tax History
| Year | Tax Paid | Tax Assessment Tax Assessment Total Assessment is a certain percentage of the fair market value that is determined by local assessors to be the total taxable value of land and additions on the property. | Land | Improvement |
|---|---|---|---|---|
| 2025 | $25,113 | $1,283,900 | $806,100 | $477,800 |
| 2024 | $25,113 | $1,283,900 | $806,100 | $477,800 |
| 2022 | $24,946 | $1,283,900 | $806,100 | $477,800 |
| 2021 | $24,882 | $1,283,900 | $806,100 | $477,800 |
| 2020 | $24,728 | $1,283,900 | $806,100 | $477,800 |
| 2019 | $24,779 | $1,283,900 | $806,100 | $477,800 |
| 2018 | $24,420 | $1,283,900 | $806,100 | $477,800 |
| 2017 | $23,829 | $1,283,900 | $806,100 | $477,800 |
| 2016 | $22,578 | $1,048,200 | $473,000 | $575,200 |
| 2015 | $22,065 | $1,048,200 | $473,000 | $575,200 |
| 2014 | $21,132 | $1,048,200 | $473,000 | $575,200 |
Property History
| Date | Event | Price | List to Sale | Price per Sq Ft |
|---|---|---|---|---|
| 10/23/2025 10/23/25 | Pending | -- | -- | -- |
| 10/16/2025 10/16/25 | For Sale | $1,895,000 | -- | -- |
Purchase History
| Date | Type | Sale Price | Title Company |
|---|---|---|---|
| Deed | $929,000 | -- |
Mortgage History
| Date | Status | Loan Amount | Loan Type |
|---|---|---|---|
| Open | $388,000 | No Value Available |
Source: Garden State MLS
MLS Number: 3992210
APN: 12-01205-0000-00009
- 19 Bodwell Terrace
- 5 Brookside Dr
- 50 Great Oak Dr
- 426 Millburn Ave Unit A
- 232 Glen Ave
- 100 Hobart Ave
- 35 Church St
- 80 Great Oak Dr
- 114 Short Hills Ave
- 52 Jefferson Ave
- 49 Woodcrest Ave
- 27 Willow St Unit A
- 67 Montview Ave
- 40 Highland Ave
- 221 Main St
- 6 B Lakeside Dr Unit B
- 72 Meadowbrook Rd
- 32 Wells Ln
- 68 Colfax Rd
- 2 Kenilworth Dr
