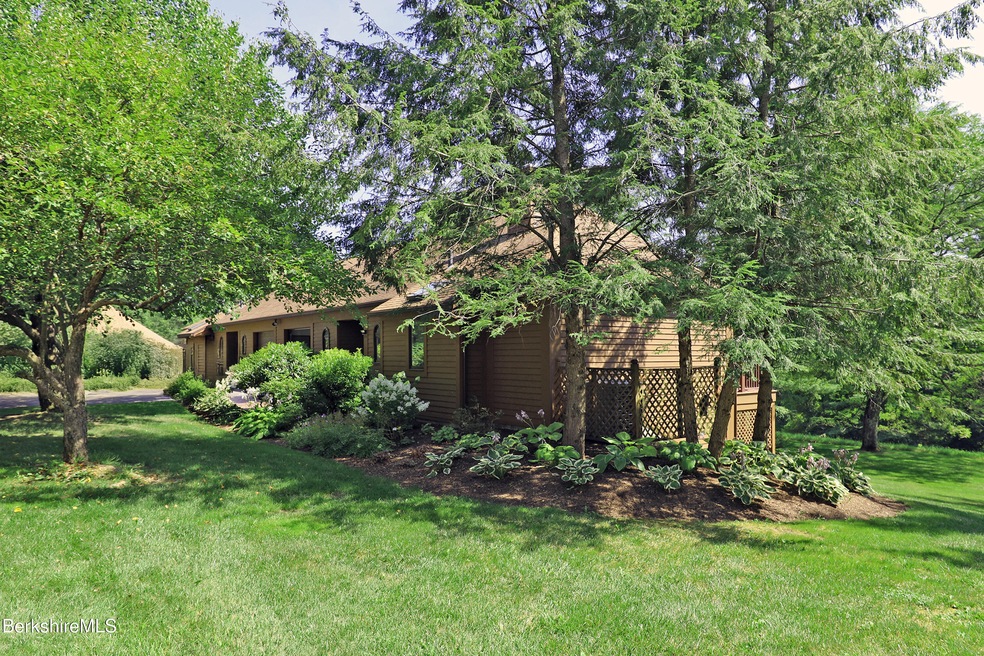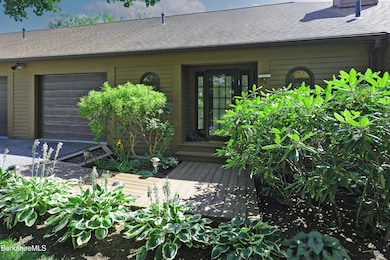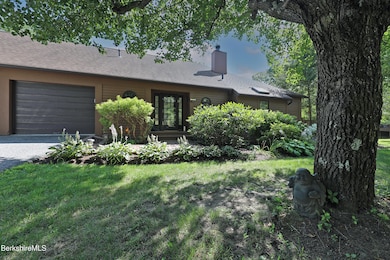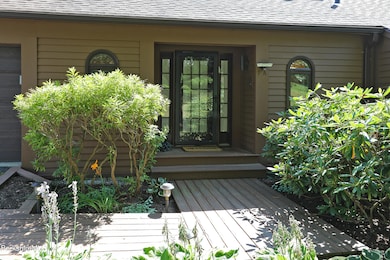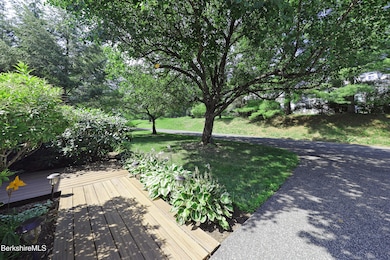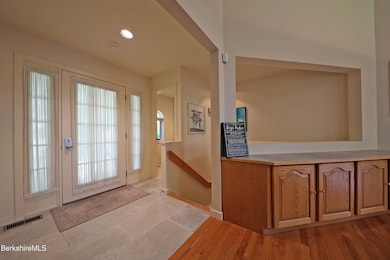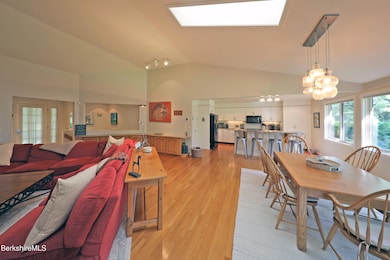19 Hawthorne Rd Unit CV 7-A Stockbridge, MA 01262
Estimated payment $7,946/month
Highlights
- Water Access
- Scenic Views
- Vaulted Ceiling
- Monument Mountain Regional High School Rated A-
- Deck
- Wood Flooring
About This Home
WHITE PINES COUNTRY VILLA WITH DEEDED STOCKBRIDGE BOWL BEACHFRONT!! This sought after end unit is the one you've been waiting for if you are looking for the ease of condominium living with a striking Great Room with vaulted ceiling, open dining/kitchen living, fireplace, wall of windows that take in the meadow view and direct access to decking along with the primary bedroom with a wall of closets plus a walk-in and an ensuite primary bath all on the main level with the bonus of a guest half bath and direct access to the attached garage. The lower level has two guest bedrooms, one with an ensuite bath; the other with a hallway full bath; a spacious family room and in home office space with direct access to private ground level decking, and a wonderful laundry room with lots of storage.
Listing Agent
COHEN & WHITE ASSOCIATES License #121165 LLC Co.#208136581 Listed on: 08/12/2025
Property Details
Home Type
- Condominium
Est. Annual Taxes
- $6,294
Year Built
- 1986
Lot Details
- End Unit
- Mature Landscaping
HOA Fees
- $1,371 Monthly HOA Fees
Property Views
- Scenic Vista
- Pasture
- Hills
Home Design
- Wood Frame Construction
- Asphalt Roof
- Wood Siding
Interior Spaces
- 3,284 Sq Ft Home
- Multi-Level Property
- Central Vacuum
- Vaulted Ceiling
- Fireplace
Kitchen
- Range
- Microwave
- Dishwasher
- Granite Countertops
Flooring
- Wood
- Carpet
- Ceramic Tile
Bedrooms and Bathrooms
- 3 Bedrooms
- Main Floor Bedroom
- Walk-In Closet
- Bathroom on Main Level
- Hydromassage or Jetted Bathtub
Laundry
- Laundry in unit
- Dryer
- Washer
Finished Basement
- Walk-Out Basement
- Basement Fills Entire Space Under The House
- Interior Basement Entry
Parking
- Attached Garage
- Off-Street Parking
Outdoor Features
- Water Access
- Deck
Schools
- Muddy Brook Reg. Elementary School
- W.E.B. Dubois Middle School
- Monument Mountain High School
Utilities
- Forced Air Cooling System
- Heating System Uses Natural Gas
- Natural Gas Water Heater
Community Details
Overview
- Association fees include water, trash removal, dock/mooring, walking/jogging trls, exercise room, recreation facilitiy, tennis court, snow removal, landscaping, road maintenance, exterior maintenance, swimming pool, master insurance, sewer
- White Pines Association
Recreation
- Tennis Courts
- Community Pool
Security
- Resident Manager or Management On Site
Map
Home Values in the Area
Average Home Value in this Area
Property History
| Date | Event | Price | List to Sale | Price per Sq Ft | Prior Sale |
|---|---|---|---|---|---|
| 08/20/2025 08/20/25 | Pending | -- | -- | -- | |
| 08/12/2025 08/12/25 | For Sale | $1,150,000 | +29.9% | $350 / Sq Ft | |
| 05/27/2021 05/27/21 | Sold | $885,000 | -10.2% | $269 / Sq Ft | View Prior Sale |
| 04/22/2021 04/22/21 | Pending | -- | -- | -- | |
| 02/25/2021 02/25/21 | For Sale | $985,000 | -- | $300 / Sq Ft |
Source: Berkshire County Board of REALTORS®
MLS Number: 247363
- 19 Hawthorne Rd Unit Carriage Barn E-2
- 19 Hawthorne Rd Unit 3B Stables
- 19 Hawthorne Rd Unit GH 4
- 19 and 21 Wheatleigh Dr
- 9 Wheatleigh Dr
- 15 Mahkeenac Heights Rd
- 17 Beachwood Dr
- 250 West St
- 59 Hawthorne St
- 0 Interlaken Cross Rd
- 1 Old Tree Farm Rd
- 165 Kemble St Unit 5
- 770 Summer St Unit 5D
- 770 Summer St Unit 3A
- 2 Kemble St
- 30 Walker St
- 850 Summer St Unit M14
- 850 Summer St
- 9 Bolton Dr
- 46 Housatonic St Unit 2B
