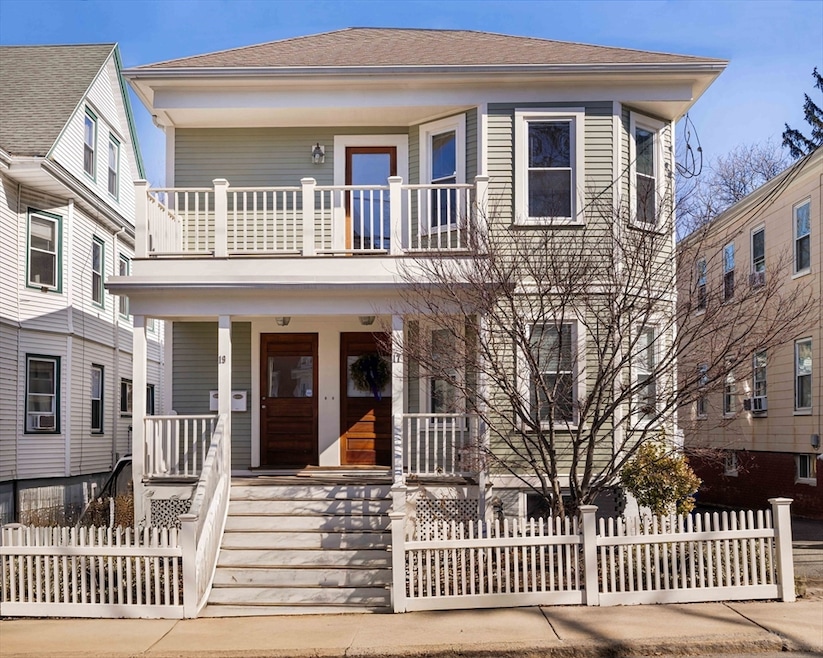
19 Hawthorne St Somerville, MA 02144
Davis Square NeighborhoodHighlights
- Open Floorplan
- Deck
- Wood Flooring
- Somerville High School Rated A-
- Property is near public transit
- 4-minute walk to Kenney Park
About This Home
As of April 2025Spacious and sun-drenched condo in the heart of bustling Davis Square. This pet-friendly home offers 2 bedrooms, in-home office, 2 full bathrooms, plus 2 side by side parking spots. In-unit washer and dryer, central air, hardwood floors, and plentiful skylights complete this beautiful space, plus basement and additional loft storage. Front and back porches allow for al fresco dining. The primary bedroom features double closets while the kitchen comes with granite countertops and stainless steel appliances. Close to public transportation. This home offers it all!!! Offers if any are due Monday, March 10th at 11:00 AM.
Property Details
Home Type
- Condominium
Est. Annual Taxes
- $8,652
Year Built
- Built in 1920
HOA Fees
- $200 Monthly HOA Fees
Home Design
- Frame Construction
- Shingle Roof
Interior Spaces
- 1,178 Sq Ft Home
- 1-Story Property
- Open Floorplan
- Skylights
- Recessed Lighting
- Decorative Lighting
- Home Office
- Basement
Kitchen
- Range
- Dishwasher
- Solid Surface Countertops
Flooring
- Wood
- Ceramic Tile
Bedrooms and Bathrooms
- 2 Bedrooms
- Primary bedroom located on second floor
- 2 Full Bathrooms
- Bathtub with Shower
- Separate Shower
Laundry
- Laundry on upper level
- Dryer
- Washer
Parking
- 2 Car Parking Spaces
- Off-Street Parking
- Assigned Parking
Outdoor Features
- Deck
- Porch
Location
- Property is near public transit
- Property is near schools
Utilities
- Forced Air Heating and Cooling System
- 1 Cooling Zone
- 1 Heating Zone
Listing and Financial Details
- Assessor Parcel Number 4692500
Community Details
Overview
- Association fees include water, sewer, insurance
- 2 Units
Amenities
- Shops
Recreation
- Jogging Path
- Bike Trail
Pet Policy
- Pets Allowed
Ownership History
Purchase Details
Home Financials for this Owner
Home Financials are based on the most recent Mortgage that was taken out on this home.Purchase Details
Similar Homes in the area
Home Values in the Area
Average Home Value in this Area
Purchase History
| Date | Type | Sale Price | Title Company |
|---|---|---|---|
| Condominium Deed | $1,100,000 | None Available | |
| Condominium Deed | $1,100,000 | None Available | |
| Deed | $485,000 | -- | |
| Deed | $485,000 | -- |
Mortgage History
| Date | Status | Loan Amount | Loan Type |
|---|---|---|---|
| Open | $600,000 | Purchase Money Mortgage | |
| Closed | $600,000 | Purchase Money Mortgage | |
| Previous Owner | $380,000 | No Value Available | |
| Previous Owner | $406,500 | No Value Available | |
| Previous Owner | $348,750 | No Value Available |
Property History
| Date | Event | Price | Change | Sq Ft Price |
|---|---|---|---|---|
| 04/19/2025 04/19/25 | Sold | $1,100,000 | +17.1% | $934 / Sq Ft |
| 03/10/2025 03/10/25 | Pending | -- | -- | -- |
| 03/05/2025 03/05/25 | For Sale | $939,000 | -- | $797 / Sq Ft |
Tax History Compared to Growth
Tax History
| Year | Tax Paid | Tax Assessment Tax Assessment Total Assessment is a certain percentage of the fair market value that is determined by local assessors to be the total taxable value of land and additions on the property. | Land | Improvement |
|---|---|---|---|---|
| 2025 | $9,263 | $849,000 | $0 | $849,000 |
| 2024 | $8,652 | $822,400 | $0 | $822,400 |
| 2023 | $8,427 | $815,000 | $0 | $815,000 |
| 2022 | $7,800 | $766,200 | $0 | $766,200 |
| 2021 | $7,491 | $735,100 | $0 | $735,100 |
| 2020 | $7,283 | $721,800 | $0 | $721,800 |
| 2019 | $7,130 | $662,600 | $0 | $662,600 |
| 2018 | $7,499 | $663,000 | $0 | $663,000 |
| 2017 | $6,755 | $578,800 | $0 | $578,800 |
| 2016 | $7,088 | $565,700 | $0 | $565,700 |
Agents Affiliated with this Home
-
B
Seller's Agent in 2025
Bell | Whitman Group
Compass
(617) 755-7923
1 in this area
111 Total Sales
-
S
Seller Co-Listing Agent in 2025
Sharyn Whitman
Compass
1 in this area
7 Total Sales
-

Buyer's Agent in 2025
Jean Tepaske
Davis Design / Development
(617) 592-7951
2 in this area
7 Total Sales
Map
Source: MLS Property Information Network (MLS PIN)
MLS Number: 73341832
APN: SOME M:25 B:C L:17 U:19
- 371 Highland Ave
- 199 Elm St
- 98 Hancock St Unit 2
- 36 Burnside Ave Unit 3
- 36 Burnside Ave Unit 2
- 32 Burnside Ave Unit 2
- 10 Cottage Ave Unit 10A
- 3 Fairlee St
- 7 Beech St Unit 319
- 7 Beech St Unit 311
- 115 Elm St
- 23 Highland Rd
- 36 Highland Rd
- 31 Rogers Ave
- 1963 Massachusetts Ave Unit 404
- 39 Rogers Ave
- 1 Davenport St Unit 11
- 124 Orchard St Unit 1
- 17 Holland St Unit 302
- 9 Kidder Ave Unit 2






