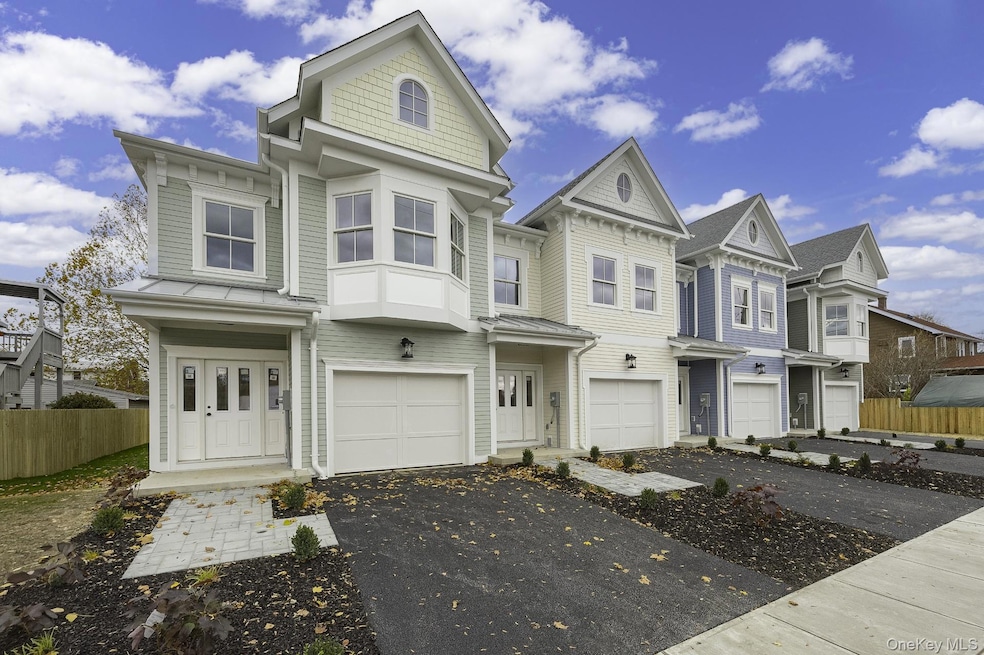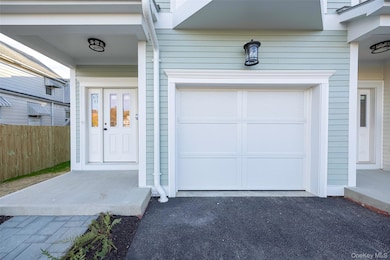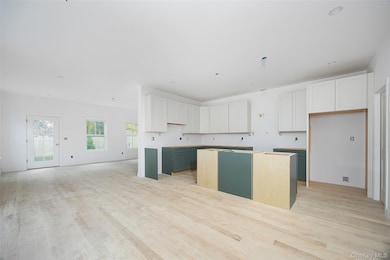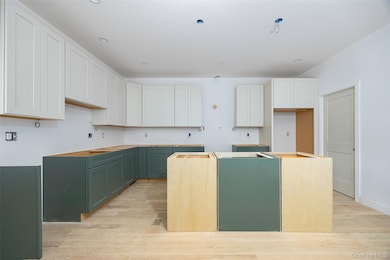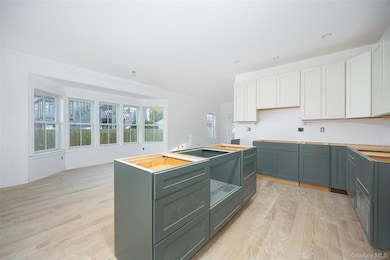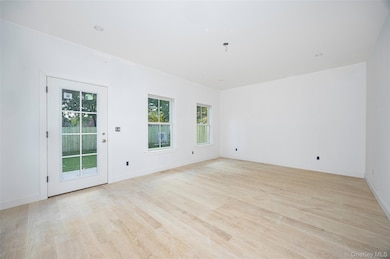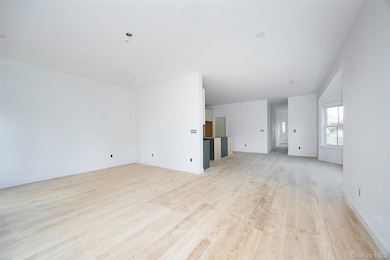19 Henry St Unit 4 Beacon, NY 12508
Estimated payment $6,866/month
Highlights
- Mountain View
- Wood Flooring
- New Windows
- Beacon High School Rated A
- Granite Countertops
- Porch
About This Home
Welcome home to Beacon’s newest 4 custom built Townhome community. These 4 homes offer 3 Bedrooms & 2 1/2 Baths. Located just 1 block off Main St where there is so much happening with amazing Mountain views, great places to dine & just minutes to the Metro North Station, 1.3 mi & Major Highways. Step into your 1st floor from your front door or attached 1 car garage to find your kitchen & dining room combined making the room feel so open, a 1/2 Bath & your Living Room set to the back of the unit which leads out to your personal Patio. Step upstairs to find a little front nook perfect for reading or studying, your Primary Suite & Bath with a Walk in Closet, 2 additional Bedrooms & another Full Bath & Laundry Closet complete this floor. Each unit offers pot fillers, central vac & Air, a 1-car garage & private driveway along with ample street parking. Features also include natural stone counters, Shaker style solid wood Doors, heated full bath floors, generous appliance package, Epoxy garage floors, 4” hardwood throughout, Tiled Baths, 2nd floor Laundry, 10X14 Rear Paver Patio, plus ample storage throughout the home. Amazing Mountain views from your unit. This unit is a Light Green & Pale Yellow home.
Home Details
Home Type
- Single Family
Year Built
- Built in 2025
Lot Details
- North Facing Home
- Landscaped
- Level Lot
- Back and Front Yard
Parking
- 1 Car Garage
- Driveway
Home Design
- Frame Construction
- Foam Insulation
- HardiePlank Type
Interior Spaces
- 1,910 Sq Ft Home
- 2-Story Property
- New Windows
- Double Pane Windows
- Mountain Views
- Crawl Space
Kitchen
- Eat-In Kitchen
- Electric Range
- Microwave
- Dishwasher
- Kitchen Island
- Granite Countertops
Flooring
- Wood
- Tile
Bedrooms and Bathrooms
- 3 Bedrooms
- En-Suite Primary Bedroom
- Walk-In Closet
Laundry
- Laundry Room
- Washer and Dryer Hookup
Outdoor Features
- Patio
- Exterior Lighting
- Private Mailbox
- Porch
Schools
- Sargent Elementary School
- Rombout Middle School
- Beacon High School
Utilities
- Central Air
- Heat Pump System
Map
Home Values in the Area
Average Home Value in this Area
Property History
| Date | Event | Price | List to Sale | Price per Sq Ft |
|---|---|---|---|---|
| 10/30/2025 10/30/25 | For Sale | $1,095,000 | -12.4% | $573 / Sq Ft |
| 10/22/2025 10/22/25 | Off Market | $1,250,000 | -- | -- |
| 03/21/2025 03/21/25 | For Sale | $1,250,000 | -- | $654 / Sq Ft |
Source: OneKey® MLS
MLS Number: 834477
- 13 Henry St Unit 1
- 17 Henry St Unit 3
- 15 Henry St Unit 2
- 55 Teller Ave
- 10 S Walnut St
- 34 N Cedar St
- 36 N Cedar St
- 249 Main St Unit 305
- 249 Main St Unit 402
- 30 Melio Bettina Place
- 63 Dinan St
- 119 Verplanck Ave
- 10 South St
- 226 Main St Unit 302
- 226 Main St Unit 301
- 32 Ackerman St
- 114 Rombout Ave
- 36 N Elm St
- 93 Kent St
- 40 N Elm St
- 78 Catherine St Unit 1
- 47 S Chestnut St Unit 4
- 344 Main St
- 390 Main St Unit 3
- 80 Teller Ave Unit 1
- 35 van Nydeck Ave Unit 306
- 455 Main St Unit 1
- 369 Verplanck Ave
- 52 Ackerman St
- 52 Ackerman St Unit 50.5
- 11 North St
- 217 Main St Unit 2
- 86 Rombout Ave Unit 1
- 27 E Main St Unit 6
- 155 Main St Unit 1
- 155 Main St Unit 3
- 50-54 Leonard St
- 65-71 E Main St
- 73 E Main St Unit 3
- 863 Wolcott Ave
