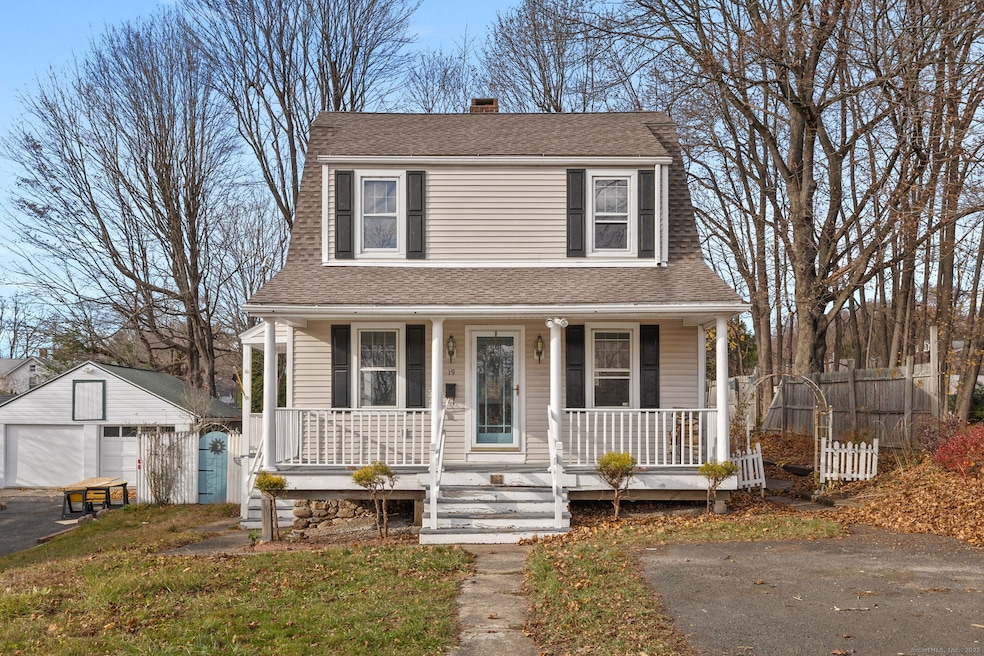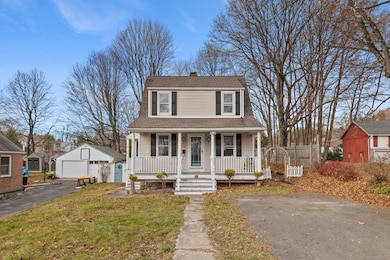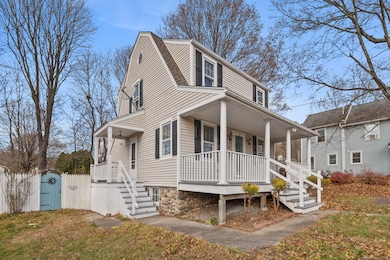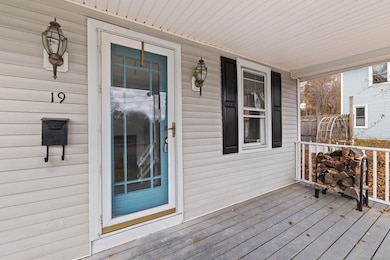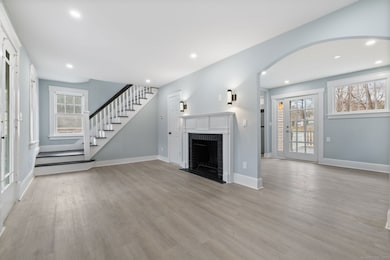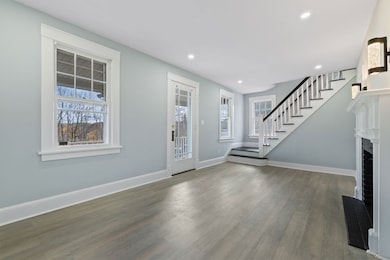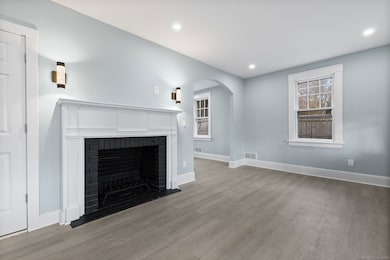19 Henry St Oakville, CT 06779
Estimated payment $2,520/month
Highlights
- Open Floorplan
- Deck
- Attic
- Colonial Architecture
- Property is near public transit
- 1 Fireplace
About This Home
Step into effortless, turnkey living at 19 Henry Street, a beautifully updated 3 bedroom, 1.5 bathroom Colonial tucked away on a quiet Oakville cul-de-sac and filled with abundant natural light. The spacious living room with a cozy fireplace flows seamlessly into the dining room, which opens to a large deck and connects to the completely remodeled kitchen featuring stainless steel appliances, white cabinetry with new hardware, quartz countertops, and a crisp white tile backsplash perfect for everyday living or entertaining. Both the full and half bathroom have been fully renovated, complementing the home's many upgrades including recessed lighting throughout, new windows, refinished hardwood floors, and fresh paint from top to bottom. Enjoy outdoor living on the expansive deck overlooking a cleared, well-maintained lot, along with a welcoming front porch that adds to the home's charm. Conveniently located near I-84 and Route 8 for an easy commute, and just minutes from shopping, restaurants, Watertown Parks & Rec, public transportation, and all that Litchfield County has to offer, this move-in-ready gem is truly one you won't want to miss.
Listing Agent
KW Legacy Partners Brokerage Phone: (718) 924-5423 License #RES.0832622 Listed on: 11/20/2025

Home Details
Home Type
- Single Family
Est. Annual Taxes
- $3,621
Year Built
- Built in 1930
Lot Details
- 4,792 Sq Ft Lot
- Property is zoned RG
Parking
- Parking Deck
Home Design
- Colonial Architecture
- Concrete Foundation
- Frame Construction
- Asphalt Shingled Roof
- Vinyl Siding
Interior Spaces
- 956 Sq Ft Home
- Open Floorplan
- Recessed Lighting
- 1 Fireplace
- Thermal Windows
- Pull Down Stairs to Attic
- Storm Doors
Kitchen
- Oven or Range
- Microwave
- Dishwasher
Bedrooms and Bathrooms
- 3 Bedrooms
Laundry
- Laundry on lower level
- Dryer
- Washer
Unfinished Basement
- Basement Fills Entire Space Under The House
- Interior Basement Entry
- Basement Storage
Outdoor Features
- Deck
- Exterior Lighting
- Rain Gutters
- Porch
Location
- Property is near public transit
- Property is near shops
Schools
- Swift Middle School
- Watertown High School
Utilities
- Heating System Uses Oil
- Oil Water Heater
- Fuel Tank Located in Basement
- Cable TV Available
Community Details
- Public Transportation
Listing and Financial Details
- Assessor Parcel Number 913705
Map
Home Values in the Area
Average Home Value in this Area
Tax History
| Year | Tax Paid | Tax Assessment Tax Assessment Total Assessment is a certain percentage of the fair market value that is determined by local assessors to be the total taxable value of land and additions on the property. | Land | Improvement |
|---|---|---|---|---|
| 2025 | $3,621 | $120,540 | $42,000 | $78,540 |
| 2024 | $3,420 | $120,540 | $42,000 | $78,540 |
| 2023 | $2,160 | $58,600 | $0 | $58,600 |
| 2022 | $2,047 | $58,600 | $0 | $58,600 |
| 2021 | $2,025 | $58,600 | $0 | $58,600 |
| 2020 | $1,945 | $58,600 | $0 | $58,600 |
| 2019 | $1,945 | $58,600 | $0 | $58,600 |
| 2018 | $2,768 | $82,400 | $39,300 | $43,100 |
| 2017 | $2,627 | $82,400 | $39,300 | $43,100 |
| 2016 | $2,545 | $82,400 | $39,300 | $43,100 |
| 2015 | $2,480 | $82,400 | $39,300 | $43,100 |
| 2014 | $2,399 | $82,400 | $39,300 | $43,100 |
Property History
| Date | Event | Price | List to Sale | Price per Sq Ft | Prior Sale |
|---|---|---|---|---|---|
| 11/20/2025 11/20/25 | For Sale | $420,000 | +35.5% | $439 / Sq Ft | |
| 06/10/2024 06/10/24 | Sold | $310,000 | +3.3% | $282 / Sq Ft | View Prior Sale |
| 05/07/2024 05/07/24 | Pending | -- | -- | -- | |
| 05/02/2024 05/02/24 | For Sale | $300,000 | +224.3% | $273 / Sq Ft | |
| 01/05/2012 01/05/12 | Sold | $92,500 | -11.8% | $97 / Sq Ft | View Prior Sale |
| 11/28/2011 11/28/11 | Pending | -- | -- | -- | |
| 09/25/2011 09/25/11 | For Sale | $104,900 | -- | $110 / Sq Ft |
Purchase History
| Date | Type | Sale Price | Title Company |
|---|---|---|---|
| Warranty Deed | $310,000 | None Available | |
| Warranty Deed | $310,000 | None Available | |
| Warranty Deed | $92,500 | -- | |
| Warranty Deed | $125,000 | -- | |
| Warranty Deed | $171,000 | -- | |
| Warranty Deed | $92,500 | -- | |
| Warranty Deed | $125,000 | -- | |
| Warranty Deed | $171,000 | -- | |
| Deed | $126,000 | -- |
Mortgage History
| Date | Status | Loan Amount | Loan Type |
|---|---|---|---|
| Open | $294,500 | Purchase Money Mortgage | |
| Closed | $294,500 | Purchase Money Mortgage | |
| Previous Owner | $74,000 | New Conventional |
Source: SmartMLS
MLS Number: 24140910
APN: WATE-000124-000180-000030
- 81 Riverside St
- 136 Morro St
- 111 Fairview Ave
- 23 Prospect Ave
- 35 Buckingham Ct
- 227 Morro St
- 250 Morro St
- 30 Linden St
- 24 Park Ln
- 34 Park Ave
- 120 Williamson Cir
- 464 French St
- 60 Mason Ave
- 127 Sunnyside Ave
- Falls Ave Falls Ave
- 0 Bamford Ave
- 27 Russell Ave Unit A
- 99 Norway St
- 166 Ice House Rd Unit 6
- 313 French St
- 40 Hillside Ave
- 78 Tucker Ave
- 37 Hungerford Ave Unit 3
- 290 Buckingham St
- 50 Sunnyside Ave
- 41 Bamford Ave Unit 1
- 266 Falls Ave Unit 1E
- 118 Pullen Ave
- 994 Bunker Hill Ave
- 24 Martone St
- 40 Whitewood Rd Unit 52
- 50 Westbury Park Rd
- 701 Main St Unit 1-2
- 18 Depot St Unit 1st floor
- 481 Bunker Hill Ave
- 367 Watertown Ave Unit 1
- 33 Grace Ave
- 47 Chapman Ave Unit 2
- 541 Willow St
- 10 Fleming St
