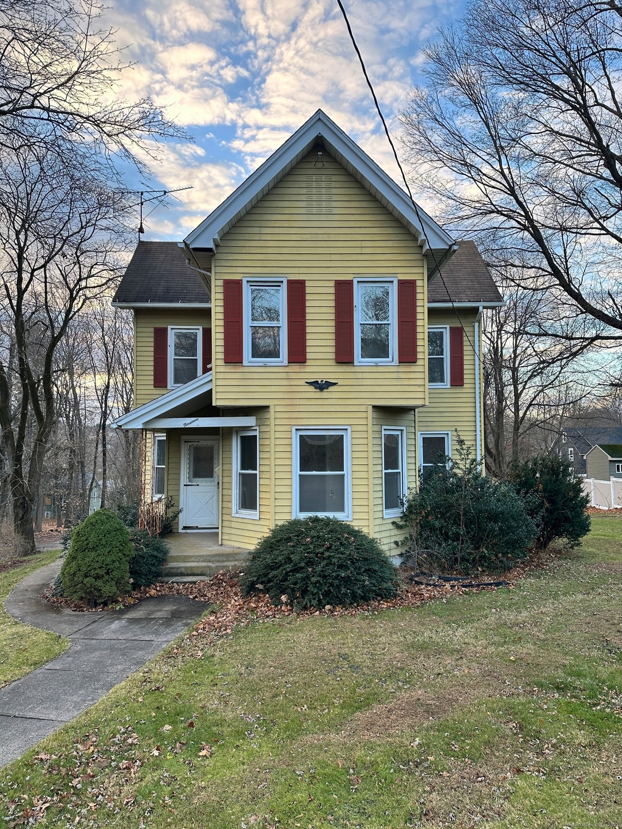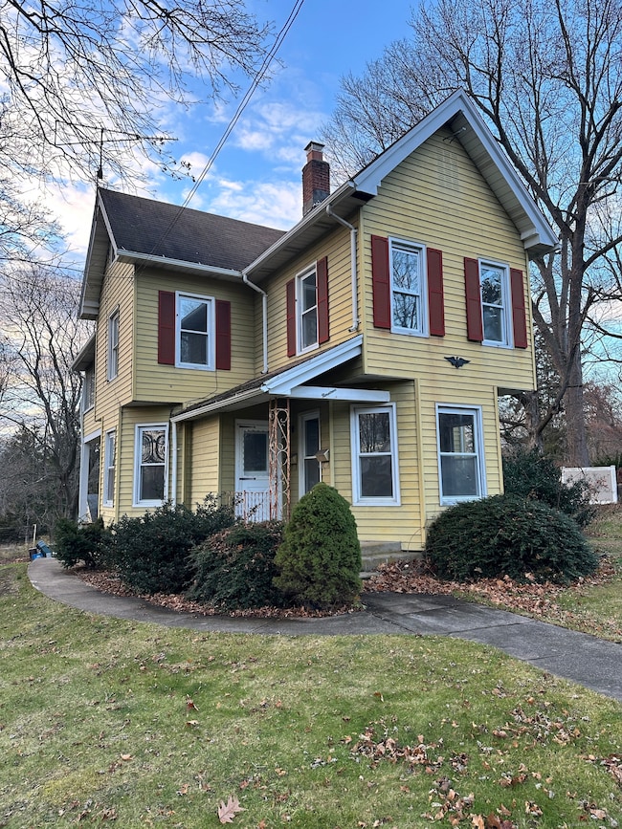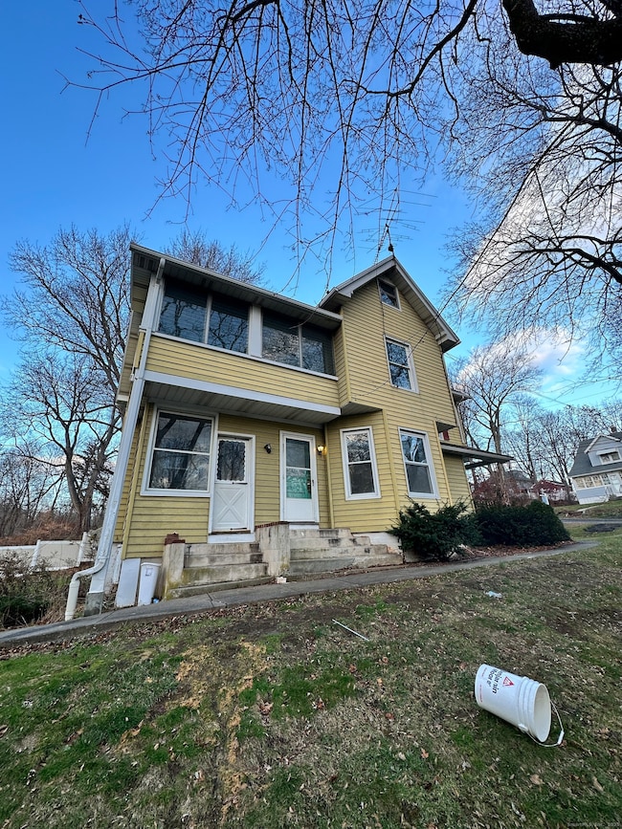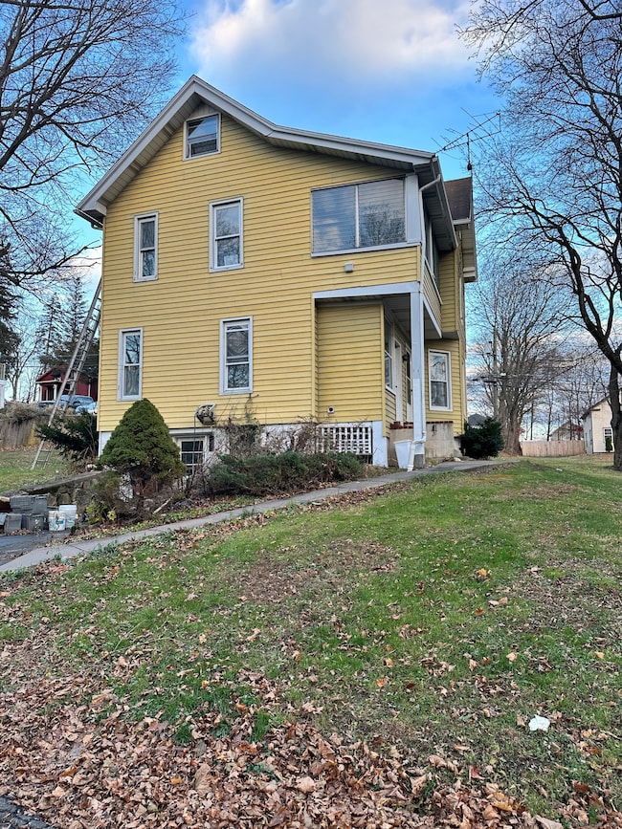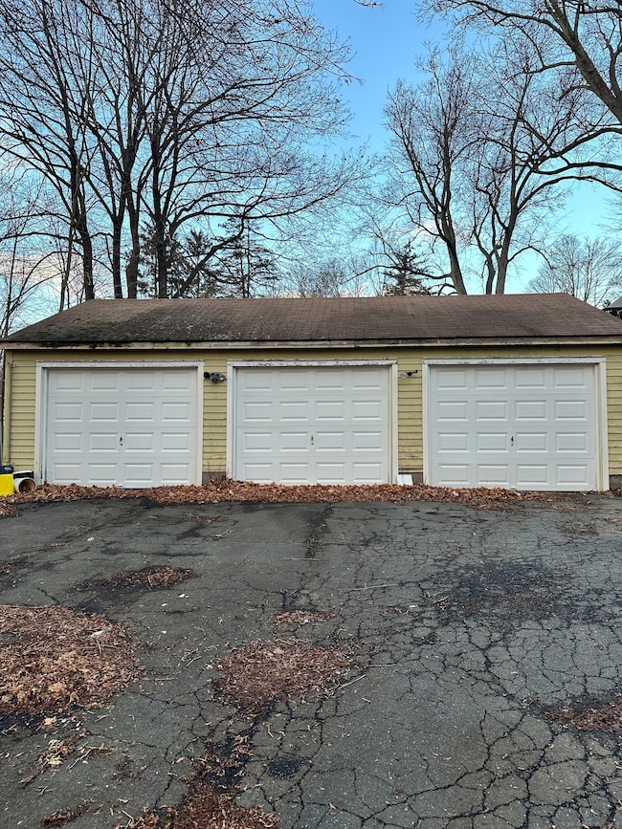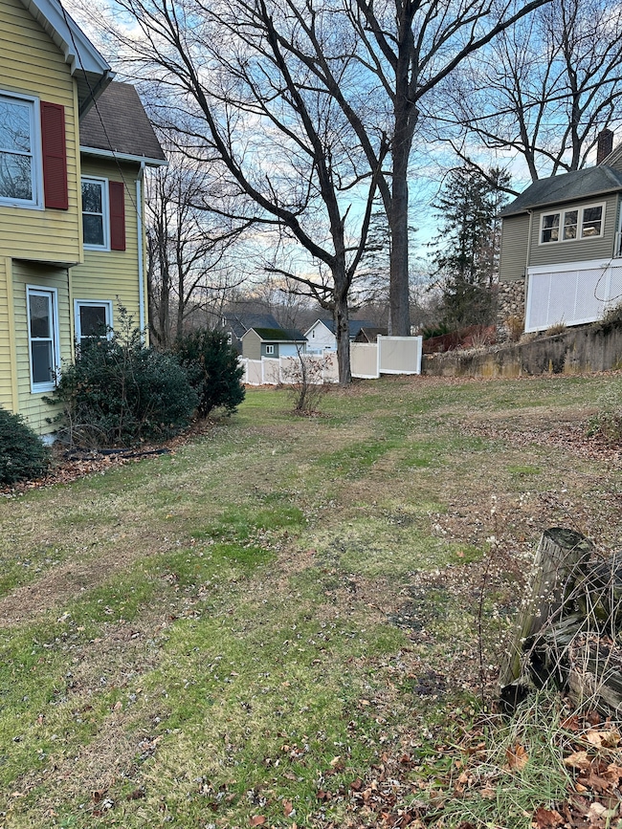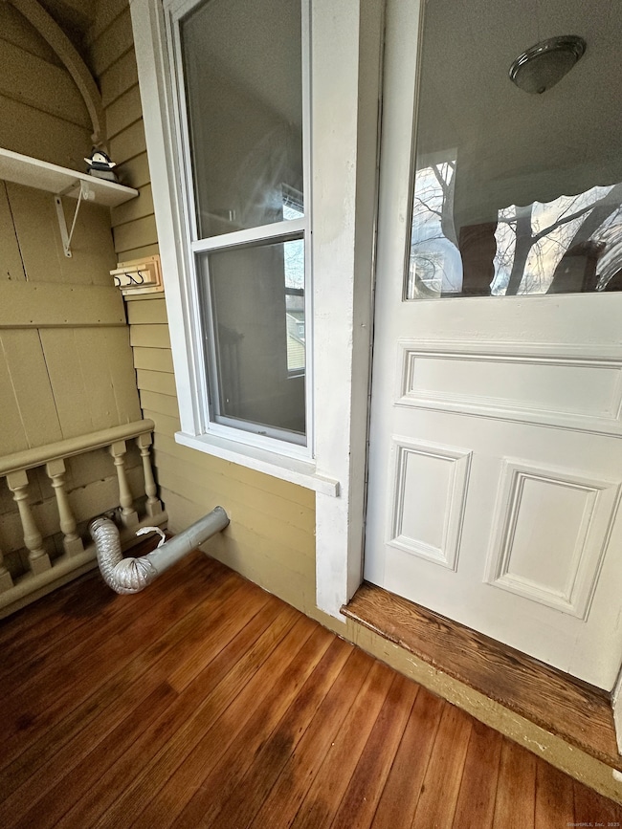19 High St Unit 1st FL Terryville, CT 06786
2
Beds
1
Bath
1,000
Sq Ft
0.81
Acres
Highlights
- 0.81 Acre Lot
- End Unit
- Ceiling Fan
- Colonial Architecture
- Hot Water Circulator
- Hot Water Heating System
About This Home
*First Floor unit, freshly remodeled and ready for immediate occupancy *Laundry hookups in the kitchen *1 bay garage included -Tenant responsible for Gas heat and electricity -Landlord responsible for water, sewer and landscpaing
Listing Agent
RE/MAX One Brokerage Phone: (860) 941-6810 License #RES.0824817 Listed on: 11/22/2025

Home Details
Home Type
- Single Family
Year Built
- Built in 1922
Lot Details
- 0.81 Acre Lot
- Level Lot
- Property is zoned RA2
Home Design
- Colonial Architecture
- Vinyl Siding
Interior Spaces
- 1,000 Sq Ft Home
- Ceiling Fan
- Unfinished Basement
- Basement Fills Entire Space Under The House
- Oven or Range
- Laundry on main level
Bedrooms and Bathrooms
- 2 Bedrooms
- 1 Full Bathroom
Parking
- 1 Car Garage
- Private Driveway
Schools
- Terryville High School
Utilities
- Hot Water Heating System
- Heating System Uses Natural Gas
- Hot Water Circulator
- Electric Water Heater
Listing and Financial Details
- Assessor Parcel Number 859840
Community Details
Overview
Pet Policy
- Pets Allowed with Restrictions
Map
Source: SmartMLS
MLS Number: 24141760
Nearby Homes
- 10 Benedict St
- 12 Wood Ct
- 329 Main St Unit 3
- 42 Beach Ave Unit 3
- 11 Burnham St Unit 8
- 8 Burnham St Unit 3B
- 8 Burnham St Unit 2-A
- 17 Brookview Cir Unit 17
- 2 Bristol St
- 42 Eastview Rd
- 18 Broadview Heights Unit C
- 5 Franklin St Unit 2nd Fl.
- 5 Franklin St Unit 3 Fl apartment
- 30 Cottage St Unit 3
- 30 Cottage St Unit 2
- 52 Jacobs St
- 405 West St Unit First Floor Rear
- 436 West St Unit 1st FL
- 444-445 West St
- 454 West St
