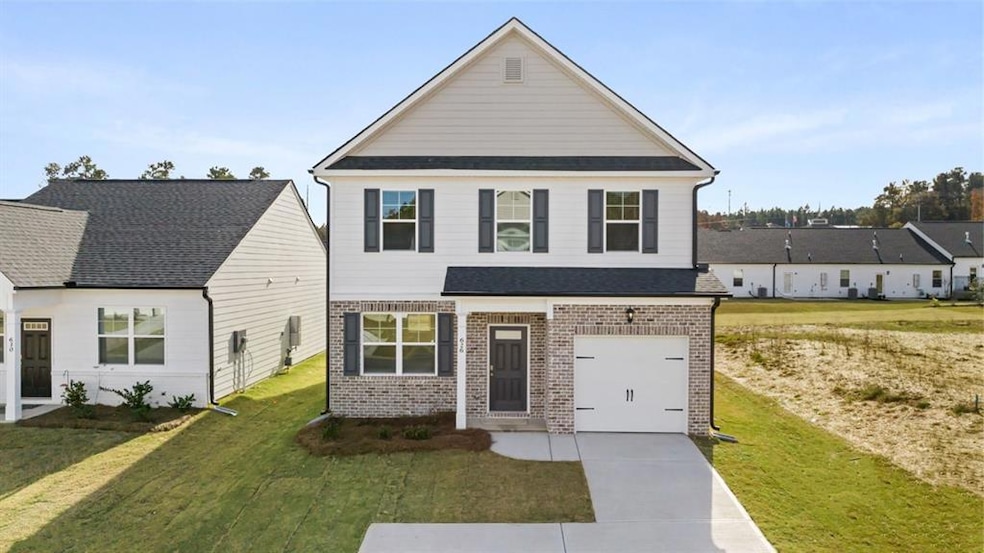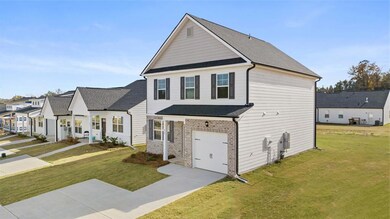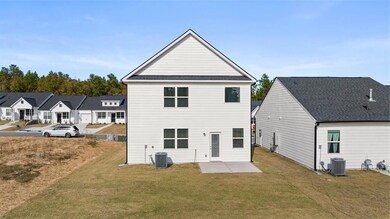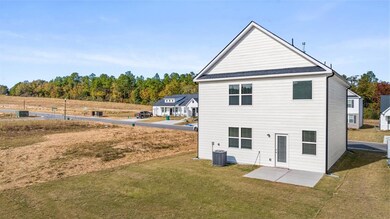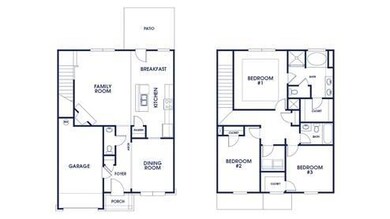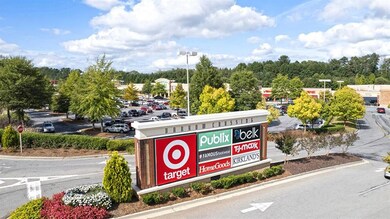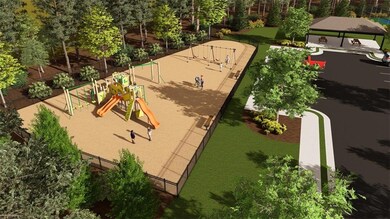19 Holland Cove Winder, GA 30680
Estimated payment $2,207/month
Highlights
- Open-Concept Dining Room
- No Units Above
- Traditional Architecture
- New Construction
- Separate his and hers bathrooms
- Private Yard
About This Home
30 DAYS CLOSING!!! Builder special financing RATE available and closing cost.*** Welcome to WillowBrook. Borrow county's newest premiere community features, Quartz countertops, backsplash, LVP flooring, Stainless Steel Appliances, tennis, pickle ball courts, walking trails, and playground. The Ansley floorplan at offers 3 bedrooms, 2 full bathrooms, plus a powder room in a two-story home covering 1,663 sq feet. The one-car garage ensures space for a vehicle and plenty of storage. In this floorplan, you'll find a home that truly makes the most of its space. The open concept kitchen overlooks an airy family room and features an island that offers bar stool seating and stainless appliances that are both stylish and energy efficient. This traditional plan also includes a separate dining area, perfect for family meals, entertaining friends and hosting the holidays. Upstairs boasts a private bedroom suite that expands the entire back of the home. The ensuite bath includes a shower, separate garden tub and dual vanities. Generous secondary bedrooms are carpeted for the ultimate comfort under foot and feature spacious closets. A convenient laundry room completes this incredible floorplan. And you will never be too far from home with Home Is Connected. Your new home is built with an industry leading suite of smart home products that keep you connected with the people and place you value most.
Home Details
Home Type
- Single Family
Year Built
- Built in 2025 | New Construction
Lot Details
- 9,148 Sq Ft Lot
- No Units Located Below
- Private Yard
HOA Fees
- $71 Monthly HOA Fees
Home Design
- Traditional Architecture
- Brick Exterior Construction
- Composition Roof
- Concrete Siding
- Cement Siding
Interior Spaces
- 1,663 Sq Ft Home
- 2-Story Property
- Ceiling height of 9 feet on the main level
- Double Pane Windows
- Entrance Foyer
- Family Room
- Open-Concept Dining Room
Kitchen
- Eat-In Kitchen
- Walk-In Pantry
- Microwave
- Dishwasher
- Kitchen Island
- Solid Surface Countertops
- Disposal
Flooring
- Carpet
- Sustainable
- Vinyl
Bedrooms and Bathrooms
- 3 Bedrooms
- Walk-In Closet
- Separate his and hers bathrooms
- Dual Vanity Sinks in Primary Bathroom
- Separate Shower in Primary Bathroom
- Soaking Tub
Laundry
- Laundry Room
- Laundry in Hall
- Laundry on upper level
Home Security
- Smart Home
- Fire and Smoke Detector
Parking
- Attached Garage
- Front Facing Garage
Schools
- Yargo Elementary School
- Haymon-Morris Middle School
- Apalachee High School
Utilities
- Central Heating and Cooling System
- Underground Utilities
- 110 Volts
- Electric Water Heater
- High Speed Internet
- Phone Available
- Cable TV Available
Listing and Financial Details
- Home warranty included in the sale of the property
- Legal Lot and Block 2 / 1
Community Details
Overview
- $1,200 Initiation Fee
- Willowbrooke Subdivision
- Rental Restrictions
Recreation
- Tennis Courts
- Community Playground
Security
- Card or Code Access
Map
Home Values in the Area
Average Home Value in this Area
Property History
| Date | Event | Price | List to Sale | Price per Sq Ft |
|---|---|---|---|---|
| 11/14/2025 11/14/25 | Pending | -- | -- | -- |
| 08/22/2025 08/22/25 | Price Changed | $340,080 | -2.0% | $204 / Sq Ft |
| 08/14/2025 08/14/25 | For Sale | $347,080 | -- | $209 / Sq Ft |
Source: First Multiple Listing Service (FMLS)
MLS Number: 7632931
- 25 Holland Cove
- 209 Georgia Ave
- 122 Capitol Ave
- 15 E New St
- 18 E New St
- 116 N Broad St
- 120 N Williamson St
- 165 Shields St
- 17 W Wright St
- 0 Jerome St Unit 7439149
- 0 Jerome St Unit 10359679
- 0 Georgia Highway 211 Unit 7483562
- 92 Woodlawn Ave
- 200 Capitol Ave
- 194 Graham St
- 0 W Athens St Unit 10544465
- 102 N Center St
- 131 Pinehurst Dr
