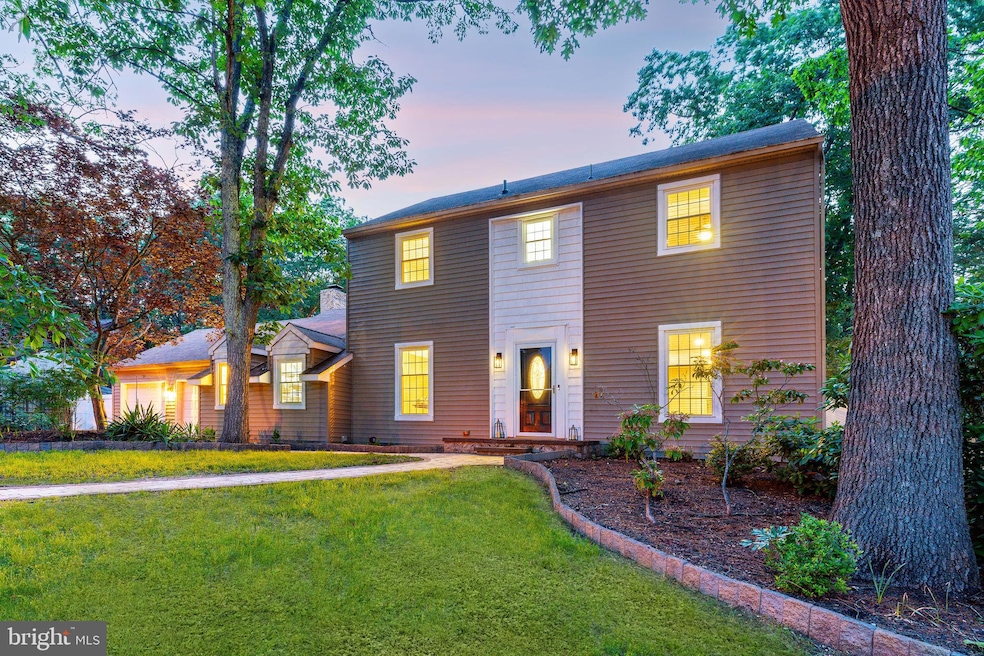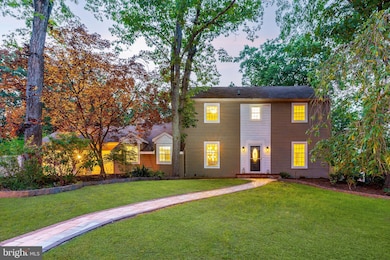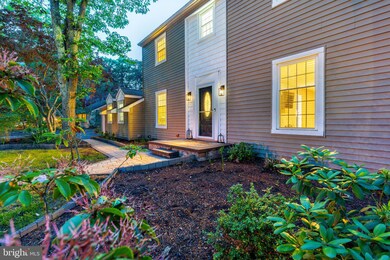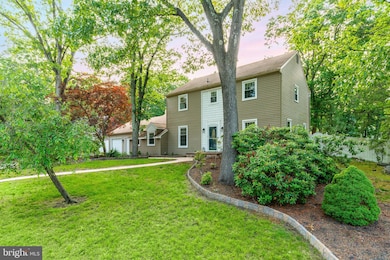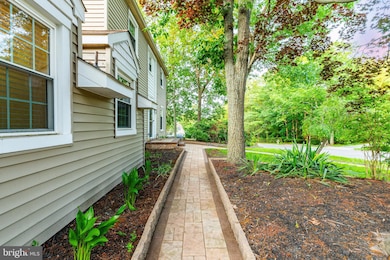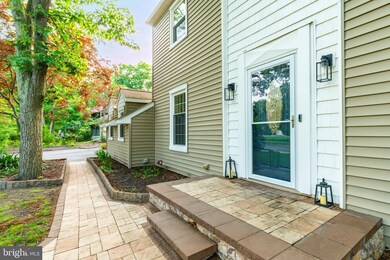
19 Hollybrook Way Voorhees, NJ 08043
Highlights
- Above Ground Pool
- Open Floorplan
- Wood Flooring
- E.T. Hamilton School Rated A-
- Colonial Architecture
- Attic
About This Home
As of August 2025Welcome to 19 Hollybrook Way – A move-in ready 3-bedroom, 2.5-bath home on an oversized lot in Alluvium. Inside, you'll find original hardwood floors on the main level, generous living spaces, and thoughtful updates throughout. The formal living and dining rooms offer plenty of space for gatherings, while the eat-in kitchen features granite countertops, quality cabinetry, and a custom walk-in pantry. Step down into the cozy family room, complete with plush carpet over hardwood flooring, a wood-burning fireplace with a custom mantle, and sliding doors leading to the backyard. Just off the family room, you'll find the laundry area with washer/dryer, powder room, and access to the 2-car garage—outfitted with two additional doors for easy access to both the backyard and side garden. Upstairs, the spacious primary bedroom includes ample closet space and an en-suite bath with a tiled stall shower. Two additional bedrooms share a full hallway bath with a tiled tub/shower combo. The backyard is designed for entertaining and relaxing, featuring a hardscaped patio with a built-in fire pit, a sunken above-ground pool, and a private side yard. Well-maintained landscaping and a wide hardscaped walkway add great curb appeal to this standout property.
Last Agent to Sell the Property
BHHS Fox & Roach - Haddonfield License #2183048 Listed on: 06/25/2025

Home Details
Home Type
- Single Family
Est. Annual Taxes
- $10,904
Year Built
- Built in 1975
Lot Details
- 0.36 Acre Lot
- Property is Fully Fenced
- Property is zoned 100A
Parking
- 2 Car Attached Garage
- Front Facing Garage
- Driveway
Home Design
- Colonial Architecture
- Frame Construction
- Shingle Roof
- Concrete Perimeter Foundation
Interior Spaces
- 2,286 Sq Ft Home
- Property has 2 Levels
- Open Floorplan
- Ceiling Fan
- Window Treatments
- Family Room Off Kitchen
- Combination Kitchen and Living
- Dining Room
- Attic
Kitchen
- Eat-In Kitchen
- Oven
- Built-In Microwave
- Dishwasher
- Stainless Steel Appliances
- Disposal
Flooring
- Wood
- Carpet
- Laminate
- Ceramic Tile
Bedrooms and Bathrooms
- 3 Bedrooms
- En-Suite Primary Bedroom
- Walk-In Closet
- Bathtub with Shower
- Walk-in Shower
Laundry
- Laundry on main level
- Dryer
- Washer
Pool
- Above Ground Pool
Utilities
- Forced Air Heating and Cooling System
- Natural Gas Water Heater
Community Details
- No Home Owners Association
- Built by WOODBRIDGE
- Alluvium Subdivision, Caruso Floorplan
Listing and Financial Details
- No Smoking Allowed
- Tax Lot 00015
- Assessor Parcel Number 34-00230 08-00015
Ownership History
Purchase Details
Home Financials for this Owner
Home Financials are based on the most recent Mortgage that was taken out on this home.Purchase Details
Home Financials for this Owner
Home Financials are based on the most recent Mortgage that was taken out on this home.Purchase Details
Home Financials for this Owner
Home Financials are based on the most recent Mortgage that was taken out on this home.Similar Homes in Voorhees, NJ
Home Values in the Area
Average Home Value in this Area
Purchase History
| Date | Type | Sale Price | Title Company |
|---|---|---|---|
| Bargain Sale Deed | $470,000 | Rothmaei John D | |
| Deed | $317,500 | Attorney | |
| Deed | $194,000 | Multiple |
Mortgage History
| Date | Status | Loan Amount | Loan Type |
|---|---|---|---|
| Open | $399,500 | New Conventional | |
| Previous Owner | $324,326 | VA | |
| Previous Owner | $206,500 | Future Advance Clause Open End Mortgage |
Property History
| Date | Event | Price | Change | Sq Ft Price |
|---|---|---|---|---|
| 08/04/2025 08/04/25 | Sold | $580,000 | +0.2% | $254 / Sq Ft |
| 06/25/2025 06/25/25 | For Sale | $579,000 | +23.2% | $253 / Sq Ft |
| 04/20/2022 04/20/22 | Sold | $470,000 | +4.5% | $206 / Sq Ft |
| 03/20/2022 03/20/22 | Pending | -- | -- | -- |
| 03/10/2022 03/10/22 | Price Changed | $449,900 | -4.1% | $197 / Sq Ft |
| 03/04/2022 03/04/22 | For Sale | $469,000 | 0.0% | $205 / Sq Ft |
| 03/03/2022 03/03/22 | Price Changed | $469,000 | +47.7% | $205 / Sq Ft |
| 06/30/2015 06/30/15 | Sold | $317,500 | -2.3% | $139 / Sq Ft |
| 05/14/2015 05/14/15 | Price Changed | $324,999 | -1.5% | $142 / Sq Ft |
| 04/23/2015 04/23/15 | For Sale | $329,900 | +70.1% | $144 / Sq Ft |
| 03/24/2015 03/24/15 | Sold | $194,000 | -7.6% | $85 / Sq Ft |
| 02/23/2015 02/23/15 | Pending | -- | -- | -- |
| 02/18/2015 02/18/15 | Price Changed | $209,900 | -8.7% | $92 / Sq Ft |
| 02/09/2015 02/09/15 | Price Changed | $230,000 | -8.0% | $101 / Sq Ft |
| 02/02/2015 02/02/15 | For Sale | $250,000 | -- | $109 / Sq Ft |
Tax History Compared to Growth
Tax History
| Year | Tax Paid | Tax Assessment Tax Assessment Total Assessment is a certain percentage of the fair market value that is determined by local assessors to be the total taxable value of land and additions on the property. | Land | Improvement |
|---|---|---|---|---|
| 2025 | $10,905 | $426,700 | $106,000 | $320,700 |
| 2024 | $10,710 | $253,600 | $68,800 | $184,800 |
| 2023 | $10,710 | $253,600 | $68,800 | $184,800 |
| 2022 | $10,271 | $248,200 | $68,800 | $179,400 |
| 2021 | $10,206 | $248,200 | $68,800 | $179,400 |
| 2020 | $10,151 | $248,200 | $68,800 | $179,400 |
| 2019 | $9,794 | $248,200 | $68,800 | $179,400 |
| 2018 | $9,729 | $248,200 | $68,800 | $179,400 |
| 2017 | $9,563 | $248,200 | $68,800 | $179,400 |
| 2016 | $9,124 | $248,200 | $68,800 | $179,400 |
| 2015 | $9,584 | $211,700 | $68,800 | $142,900 |
| 2014 | $7,835 | $211,700 | $68,800 | $142,900 |
Agents Affiliated with this Home
-
Gregory D'Amico

Seller's Agent in 2025
Gregory D'Amico
BHHS Fox & Roach
(609) 472-1629
5 in this area
89 Total Sales
-
Jamie Reutzel

Seller Co-Listing Agent in 2025
Jamie Reutzel
BHHS Fox & Roach
(267) 632-7169
2 in this area
25 Total Sales
-
Jan Elwell

Buyer's Agent in 2025
Jan Elwell
RE/MAX
(856) 498-4492
1 in this area
366 Total Sales
-
Taralyn Hendricks

Seller's Agent in 2022
Taralyn Hendricks
Keller Williams - Main Street
(609) 760-7847
28 in this area
498 Total Sales
-
Jessica Markus

Seller Co-Listing Agent in 2022
Jessica Markus
Keller Williams - Main Street
(856) 448-1904
6 in this area
19 Total Sales
-
Reid Rosenthal

Buyer's Agent in 2022
Reid Rosenthal
BHHS Fox & Roach
(215) 790-5225
2 in this area
542 Total Sales
Map
Source: Bright MLS
MLS Number: NJCD2095014
APN: 34-00230-08-00015
- 39 Chippenham Dr
- 6 Hartley Ln
- 15 Woodhurst Dr
- 27 Eastwood Dr
- 66 Woodstone Dr
- 1203 Champlain Dr
- 66 Bradford Way
- 1504 Champlain Dr
- 1 Bronwood Dr
- 130 Paradise Dr
- 104 Paradise Dr
- 8 Kimberly Ct
- 20 Woodbrook Rd
- 0 Cardinal Ln
- 20 Penn Rd
- 23A Marlton Ave
- 11 Lakevilla Dr
- 20 Edelweiss Ct
- 311 Lippard Ave
- 2 Carly Ct
