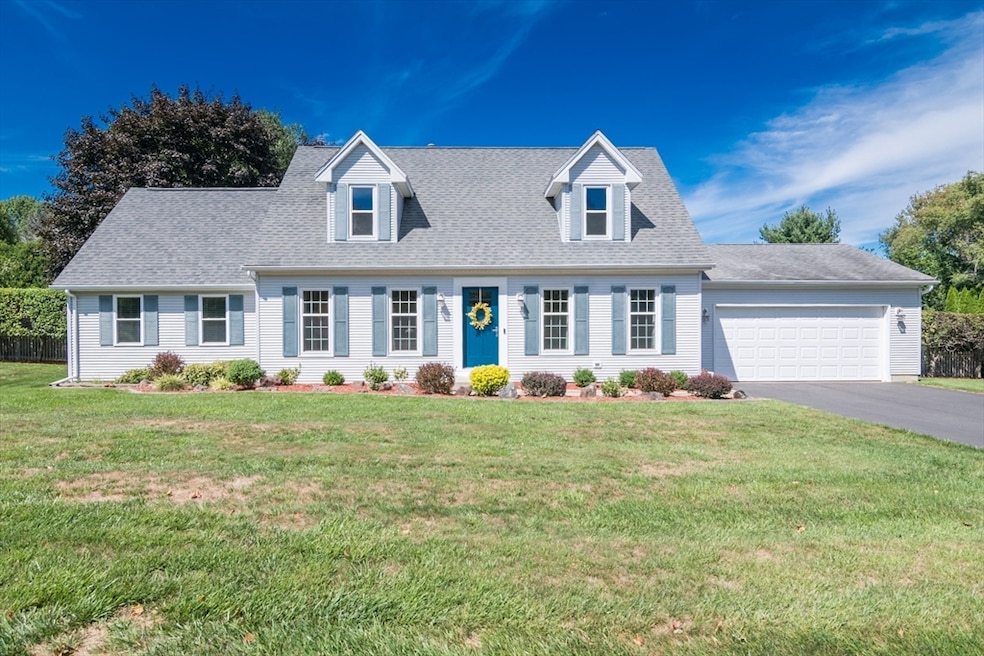
19 Hunters Greene Cir Agawam, MA 01001
Estimated payment $3,626/month
Highlights
- Golf Course Community
- Medical Services
- Cathedral Ceiling
- Community Stables
- Cape Cod Architecture
- Wood Flooring
About This Home
This classic New England-style Cape Cod home blends timeless charm with thoughtful upgrades, on a highly desirable cul-de-sac street near the CT line with easy access to Bradley Airport, highways, shopping, and more! The main level features a beautifully updated kitchen w/tile floors, granite countertops, and stainless steel appliances. A spacious primary suite addition offers two large closets w/custom shelving, a generous en-suite bath with dual linen closets, and a heated fan for added comfort. The stunning family room addition showcases oak flooring, cathedral ceilings, a gas fireplace, dining area w/tile floors & sliders leading to a private backyard, patio, and shed. The 2nd floor includes 2 well-sized bedrooms and a full bath. Additional highlights: irrigation system, brand-new driveway (2024), $5K custom front door, newer windows (+/-8 years), and newer furnace & central air (2022) ALL APO. This move-in ready gem in a sought-after neighborhood is one you won’t want to miss!
Home Details
Home Type
- Single Family
Est. Annual Taxes
- $6,254
Year Built
- Built in 1992
Lot Details
- 0.58 Acre Lot
- Cul-De-Sac
- Fenced Yard
- Fenced
- Corner Lot
- Level Lot
- Sprinkler System
Parking
- 2 Car Attached Garage
- Garage Door Opener
- Driveway
- Open Parking
Home Design
- Cape Cod Architecture
- Shingle Roof
- Concrete Perimeter Foundation
Interior Spaces
- 2,180 Sq Ft Home
- Cathedral Ceiling
- Ceiling Fan
- Insulated Windows
- Family Room with Fireplace
- Game Room
- Home Gym
- Washer and Electric Dryer Hookup
Kitchen
- Range
- Dishwasher
- Solid Surface Countertops
- Disposal
Flooring
- Wood
- Wall to Wall Carpet
- Ceramic Tile
Bedrooms and Bathrooms
- 4 Bedrooms
- Primary Bedroom on Main
- 3 Full Bathrooms
- Linen Closet In Bathroom
Partially Finished Basement
- Interior Basement Entry
- Laundry in Basement
Outdoor Features
- Bulkhead
- Patio
- Outdoor Storage
Location
- Property is near schools
Schools
- Clarke Elementary School
- Doering Middle School
- Agawam High School
Utilities
- Forced Air Heating and Cooling System
- 1 Cooling Zone
- 1 Heating Zone
- Heating System Uses Natural Gas
- Gas Water Heater
Listing and Financial Details
- Legal Lot and Block 15 / 2
- Assessor Parcel Number 2477091
Community Details
Overview
- No Home Owners Association
Amenities
- Medical Services
- Shops
Recreation
- Golf Course Community
- Park
- Community Stables
- Jogging Path
- Bike Trail
Map
Home Values in the Area
Average Home Value in this Area
Tax History
| Year | Tax Paid | Tax Assessment Tax Assessment Total Assessment is a certain percentage of the fair market value that is determined by local assessors to be the total taxable value of land and additions on the property. | Land | Improvement |
|---|---|---|---|---|
| 2025 | $6,254 | $427,200 | $143,200 | $284,000 |
| 2024 | $5,989 | $411,900 | $143,200 | $268,700 |
| 2023 | $5,760 | $361,400 | $122,100 | $239,300 |
| 2022 | $5,527 | $343,100 | $122,100 | $221,000 |
| 2021 | $5,300 | $315,500 | $112,200 | $203,300 |
| 2020 | $5,182 | $307,900 | $110,600 | $197,300 |
| 2019 | $5,055 | $303,600 | $108,500 | $195,100 |
| 2018 | $4,784 | $288,000 | $104,500 | $183,500 |
| 2017 | $4,588 | $281,300 | $104,500 | $176,800 |
| 2016 | $4,430 | $273,800 | $104,500 | $169,300 |
| 2015 | $4,261 | $270,700 | $104,500 | $166,200 |
Property History
| Date | Event | Price | Change | Sq Ft Price |
|---|---|---|---|---|
| 08/19/2025 08/19/25 | For Sale | $569,900 | -- | $261 / Sq Ft |
Purchase History
| Date | Type | Sale Price | Title Company |
|---|---|---|---|
| Deed | $140,000 | -- |
Mortgage History
| Date | Status | Loan Amount | Loan Type |
|---|---|---|---|
| Closed | $47,000 | No Value Available | |
| Closed | $15,000 | No Value Available | |
| Closed | $75,000 | No Value Available | |
| Closed | $83,500 | No Value Available | |
| Closed | $25,000 | No Value Available | |
| Closed | $90,800 | No Value Available | |
| Closed | $90,000 | Purchase Money Mortgage |
Similar Homes in the area
Source: MLS Property Information Network (MLS PIN)
MLS Number: 73419722
APN: AGAW-000003I-000002-000015
- 1317 Suffield St
- 12 Cosgrove Ave
- 31 Cosgrove Ave
- 88 South St
- 0 Hickory St Unit 24099336
- 140 C Autumn St Unit C
- 0 Doane Ave
- 16 Laura Cir
- 8 Castle Hill Rd Unit E
- 15 Bailey St
- 42 Mountainview St
- 100 Cold Spring Ln
- 4H Mapleviewlane Unit 4H
- 0 Silver St
- 112 Cold Spring Ln
- 907 Main St
- 41 Channell Dr
- 869-871 Main St
- 52 Peros Dr
- 1253 Mapleton Ave
- 1486 East St N
- 1486 East St N
- 30 Memorial Park Unit Room2
- 3 Manning Rd
- 59 S Westfield St
- 96 Royal Ln Unit 96
- 582 Springfield St Unit 1
- 55 Main St
- 70 Brookside Village Unit 70 BROOKSID
- 1 Windsor St Unit 3rd Floor
- 205 Regency Park Dr Unit 205
- 159 Brainard Rd
- 152 Walnut St Unit 154
- 82 Park Ave
- 1 Daventry Hill Ln Unit 1
- 8 Robbin Rd Unit Longmeadow enfield
- 3 Washington Ave
- 293 The Meadows Unit 293
- 204 Mountain Rd Unit F
- 61-91 Longhill St






