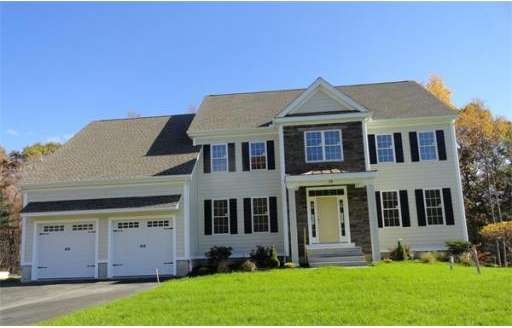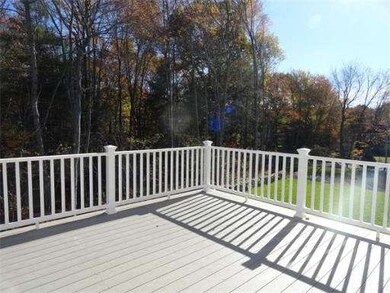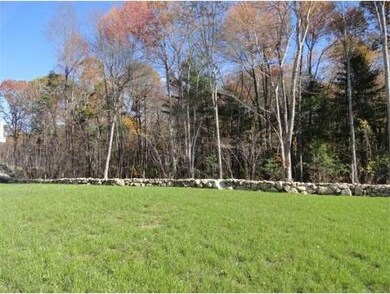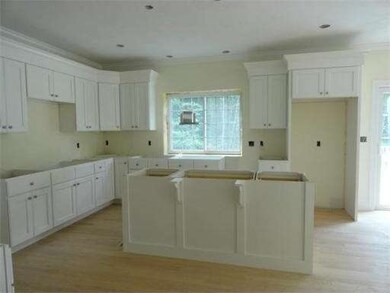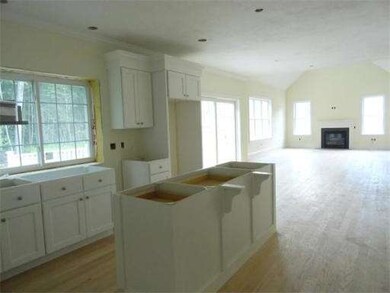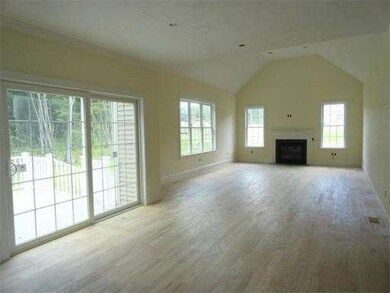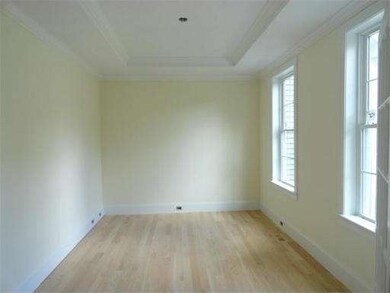
19 Hunters Ridge Way Hopkinton, MA 01748
About This Home
As of October 2024Introducting Hunters Ridge! A 19 lot new subdivision by acclaimed 20th Century Homes, a local builder having developed numerous subdivisions in Hopkinton with a long standing track record for providing quality constructed homes! This new Colonial home is up and available and provides an expansive White Cabinet Kitchen with center island, SS appliances & granite countertop opens to cathedral ceiling gas fireplaced Family Room! 1st floor Office with French Doors, Front-to-back LR/DR with half wall with pillars and moldings. Master Bedroom with trey ceiling and Master Bath with double sink vanity, tiled shower, jacuzzi & walk-in organized closet! 2.5 Baths with granite! Maintenance free deck, central a/c, central vac and rough alarm! Sited on pretty lot with expansive stone wall! Pictures are of a similarly built, same style home with similar finish.details as seen in attached pictures.
Last Agent to Sell the Property
Berkshire Hathaway HomeServices Commonwealth Real Estate Listed on: 10/21/2014

Last Buyer's Agent
Sue Ryan
Coldwell Banker Realty - Northborough

Home Details
Home Type
Single Family
Est. Annual Taxes
$19,703
Year Built
2014
Lot Details
0
Listing Details
- Lot Description: Wooded, Paved Drive, Easements
- Special Features: None
- Property Sub Type: Detached
- Year Built: 2014
Interior Features
- Has Basement: Yes
- Fireplaces: 1
- Primary Bathroom: Yes
- Number of Rooms: 9
- Amenities: Golf Course
- Electric: Circuit Breakers, 200 Amps
- Flooring: Tile, Wall to Wall Carpet, Hardwood
- Interior Amenities: Central Vacuum, Cable Available, French Doors
- Basement: Full, Walk Out
- Bedroom 2: Second Floor
- Bedroom 3: Second Floor
- Bedroom 4: Second Floor
- Bathroom #1: First Floor
- Bathroom #2: Second Floor
- Bathroom #3: Second Floor
- Kitchen: First Floor
- Laundry Room: Second Floor
- Living Room: First Floor
- Master Bedroom: Second Floor
- Master Bedroom Description: Closet - Walk-in, Flooring - Wall to Wall Carpet
- Dining Room: First Floor
- Family Room: First Floor
Exterior Features
- Construction: Frame
- Exterior: Vinyl, Stone
- Exterior Features: Deck - Composite, Gutters, Professional Landscaping, Screens
- Foundation: Poured Concrete
Garage/Parking
- Garage Parking: Attached, Garage Door Opener, Side Entry
- Garage Spaces: 2
- Parking: Off-Street
- Parking Spaces: 6
Utilities
- Cooling Zones: 2
- Heat Zones: 2
- Hot Water: Natural Gas, Tankless
Condo/Co-op/Association
- HOA: Yes
Ownership History
Purchase Details
Purchase Details
Home Financials for this Owner
Home Financials are based on the most recent Mortgage that was taken out on this home.Similar Homes in Hopkinton, MA
Home Values in the Area
Average Home Value in this Area
Purchase History
| Date | Type | Sale Price | Title Company |
|---|---|---|---|
| Deed | -- | -- | |
| Not Resolvable | $807,886 | -- | |
| Deed | -- | -- |
Mortgage History
| Date | Status | Loan Amount | Loan Type |
|---|---|---|---|
| Open | $800,000 | Adjustable Rate Mortgage/ARM | |
| Closed | $300,000 | Stand Alone Refi Refinance Of Original Loan | |
| Closed | $547,670 | Stand Alone Refi Refinance Of Original Loan | |
| Closed | $299,000 | Stand Alone Refi Refinance Of Original Loan | |
| Previous Owner | $646,309 | Purchase Money Mortgage |
Property History
| Date | Event | Price | Change | Sq Ft Price |
|---|---|---|---|---|
| 10/15/2024 10/15/24 | Sold | $1,530,000 | +0.3% | $363 / Sq Ft |
| 09/13/2024 09/13/24 | Pending | -- | -- | -- |
| 09/08/2024 09/08/24 | For Sale | $1,525,000 | +88.8% | $361 / Sq Ft |
| 05/14/2015 05/14/15 | Sold | $807,886 | +1.0% | $269 / Sq Ft |
| 02/27/2015 02/27/15 | Pending | -- | -- | -- |
| 10/21/2014 10/21/14 | For Sale | $799,900 | -- | $266 / Sq Ft |
Tax History Compared to Growth
Tax History
| Year | Tax Paid | Tax Assessment Tax Assessment Total Assessment is a certain percentage of the fair market value that is determined by local assessors to be the total taxable value of land and additions on the property. | Land | Improvement |
|---|---|---|---|---|
| 2025 | $19,703 | $1,389,500 | $376,900 | $1,012,600 |
| 2024 | $19,380 | $1,326,500 | $358,600 | $967,900 |
| 2023 | $17,383 | $1,099,500 | $294,500 | $805,000 |
| 2022 | $17,100 | $1,004,100 | $267,700 | $736,400 |
| 2021 | $16,624 | $973,300 | $259,900 | $713,400 |
| 2020 | $15,479 | $920,300 | $253,600 | $666,700 |
| 2019 | $14,871 | $866,100 | $248,900 | $617,200 |
| 2018 | $14,169 | $838,400 | $237,000 | $601,400 |
| 2017 | $13,716 | $816,400 | $227,500 | $588,900 |
| 2016 | $13,493 | $792,300 | $223,000 | $569,300 |
| 2015 | -- | $373,000 | $216,400 | $156,600 |
Agents Affiliated with this Home
-
Gina Anderson

Seller's Agent in 2024
Gina Anderson
MGS Group Real Estate LTD - Wellesley
(617) 543-8506
3 in this area
63 Total Sales
-
Peter Hill

Buyer's Agent in 2024
Peter Hill
MGS Group Real Estate LTD - Wellesley
(508) 353-9721
1 in this area
68 Total Sales
-
Kathleen Williamson

Seller's Agent in 2015
Kathleen Williamson
Berkshire Hathaway HomeServices Commonwealth Real Estate
(508) 435-6333
65 in this area
87 Total Sales
-
S
Buyer's Agent in 2015
Sue Ryan
Coldwell Banker Realty - Northborough
Map
Source: MLS Property Information Network (MLS PIN)
MLS Number: 71759691
APN: HOPK-000031R-000004-000019
- 15 Whispering Ln
- 10 Oak St
- 52 S Mill St
- 11 Kimball Rd
- 2 Emerald Dr
- 180 Ash St
- 20 Davenport Ln Unit 20
- 4 Peter Porcaro Dr
- 283 Hayden Rowe St
- 211 Hayden Rowe St
- 5 Myrtle Ave Unit 2
- 7 Myrtle Ave Unit 3
- 13 Fitch Ave
- 13 Fitch Ave Unit 19
- 16 Fitch Ave Unit 6
- 11 Fitch Ave
- 11 Fitch Ave Unit 18
- 14 Fitch Ave Unit 7
- 464 Gorwin Dr
- 12 Fitch Ave Unit 8
