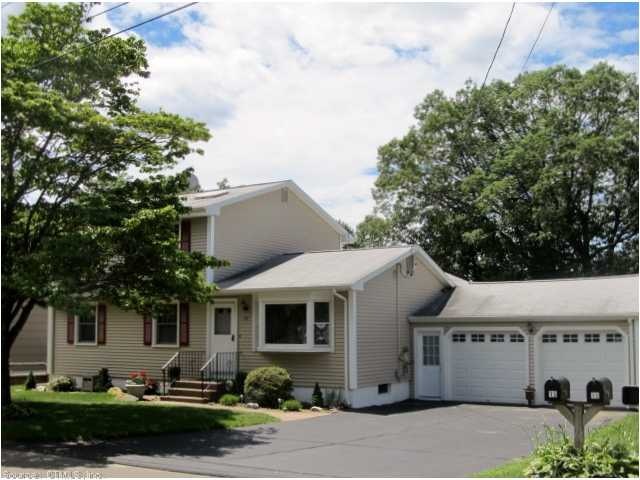
About This Home
As of July 2022Home perfectly describes this property. This lovely colonial has been in the same family for 37 yrs & it has the warm thought out perfection that years of attention to detail & love of a quality lifestyle brings. Please see attachment for updates.
Sometimes the word home perfectly describes a property & it is certainly true in this case. This lovely custom colonial has been in the same family for 37 yrs & it has the warm thought out perfection that years of attention to detail & love of a quality life style bring. The 2012 updated kitchen has granite, stainless, under-lit cupboards & convection stove & micro. The bedrooms are spacious with a first & second floor master. There's hardwood , tiled & granite updated bath, a huge vaulted wood paneled 3 season room, the prettiest level backyard & an additional 323 sqft in lower level family room. You'll be so happy with the... Furnace '09, vinyl siding '10, all windows '10, 25yr warranted roof & 2 car garage has 220 amp & is a drive thru!
Last Agent to Sell the Property
VIRGINIA VANINI
Carey & Guarrera Real Estate License #RES.0778829 Listed on: 06/17/2014
Last Buyer's Agent
VIRGINIA VANINI
Carey & Guarrera Real Estate License #RES.0778829 Listed on: 06/17/2014
Home Details
Home Type
- Single Family
Est. Annual Taxes
- $8,011
Year Built
- 1960
Parking
- Driveway
Home Design
- Vinyl Siding
Interior Spaces
- Thermal Windows
- Laundry on lower level
Schools
- Pboe Elementary School
Utilities
- Hydro-Air Heating System
Ownership History
Purchase Details
Home Financials for this Owner
Home Financials are based on the most recent Mortgage that was taken out on this home.Purchase Details
Purchase Details
Home Financials for this Owner
Home Financials are based on the most recent Mortgage that was taken out on this home.Similar Homes in the area
Home Values in the Area
Average Home Value in this Area
Purchase History
| Date | Type | Sale Price | Title Company |
|---|---|---|---|
| Warranty Deed | $435,000 | None Available | |
| Quit Claim Deed | -- | -- | |
| Warranty Deed | $263,000 | -- |
Mortgage History
| Date | Status | Loan Amount | Loan Type |
|---|---|---|---|
| Open | $101,000 | Stand Alone Refi Refinance Of Original Loan | |
| Open | $180,000 | Purchase Money Mortgage | |
| Previous Owner | $201,700 | Balloon | |
| Previous Owner | $210,400 | New Conventional | |
| Previous Owner | $115,000 | No Value Available | |
| Previous Owner | $50,000 | No Value Available |
Property History
| Date | Event | Price | Change | Sq Ft Price |
|---|---|---|---|---|
| 07/08/2022 07/08/22 | Sold | $435,000 | +16.0% | $244 / Sq Ft |
| 06/29/2022 06/29/22 | Pending | -- | -- | -- |
| 05/17/2022 05/17/22 | For Sale | $374,900 | +42.5% | $210 / Sq Ft |
| 08/15/2014 08/15/14 | Sold | $263,000 | -4.3% | $134 / Sq Ft |
| 06/26/2014 06/26/14 | Pending | -- | -- | -- |
| 06/17/2014 06/17/14 | For Sale | $274,900 | -- | $140 / Sq Ft |
Tax History Compared to Growth
Tax History
| Year | Tax Paid | Tax Assessment Tax Assessment Total Assessment is a certain percentage of the fair market value that is determined by local assessors to be the total taxable value of land and additions on the property. | Land | Improvement |
|---|---|---|---|---|
| 2025 | $8,011 | $185,430 | $37,630 | $147,800 |
| 2024 | $8,011 | $185,430 | $37,660 | $147,770 |
| 2023 | $7,158 | $185,430 | $37,660 | $147,770 |
| 2022 | $7,158 | $185,430 | $37,660 | $147,770 |
| 2021 | $7,158 | $185,430 | $37,660 | $147,770 |
| 2020 | $7,373 | $168,070 | $37,660 | $130,410 |
| 2019 | $7,037 | $168,070 | $37,660 | $130,410 |
| 2018 | $6,617 | $168,070 | $37,660 | $130,410 |
| 2017 | $6,617 | $168,070 | $37,660 | $130,410 |
| 2016 | $6,887 | $174,930 | $37,660 | $137,270 |
| 2015 | $5,687 | $159,110 | $37,660 | $121,450 |
| 2014 | $5,687 | $159,110 | $37,660 | $121,450 |
Agents Affiliated with this Home
-

Seller's Agent in 2022
Jenna Giampaolo
Real Estate Two
(203) 218-8842
3 in this area
36 Total Sales
-

Buyer's Agent in 2022
Sharon Tudino
Coldwell Banker Realty
(203) 257-9601
5 in this area
137 Total Sales
-
V
Seller's Agent in 2014
VIRGINIA VANINI
Carey & Guarrera Real Estate
Map
Source: SmartMLS
MLS Number: V990965
APN: DERB-000004-000007-000021
- 110 Bradley Terrace
- 5 Finney Street Extension
- 24 N Coe Ln
- 15 Finney Street Extension
- 7 Derbyshire
- 45 Sherwood Ave
- 5 Greenfield Dr
- 33 Prindle Ave
- 183 Marshall Ln
- 10 Lindgren Terrace
- 1 Lombardi Dr
- 71 Academy Hill Rd
- 8 Fox Hill Terrace
- 118 Pulaski Hwy
- 59 Chestnut Dr
- 120 Pulaski Hwy
- 6 Bennett Terrace
- 129 Benz St
- 18 Belleview Dr
- 124 Pulaski Hwy
