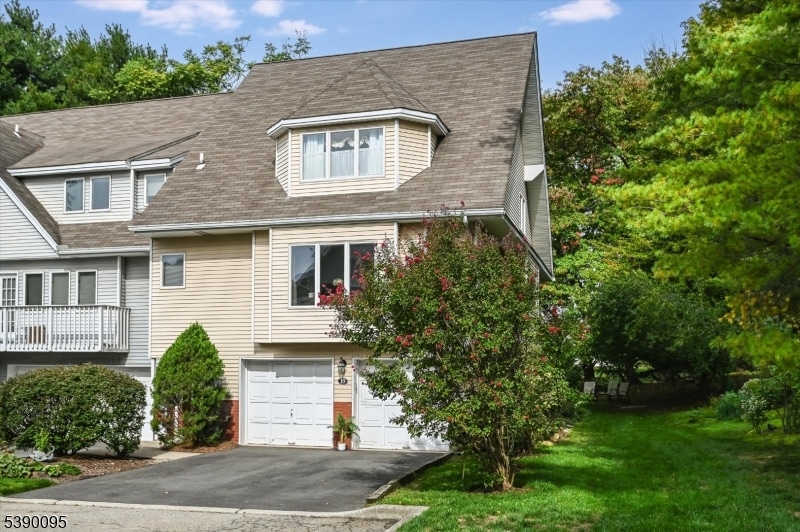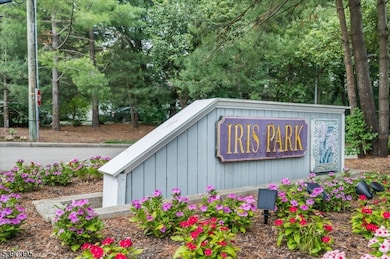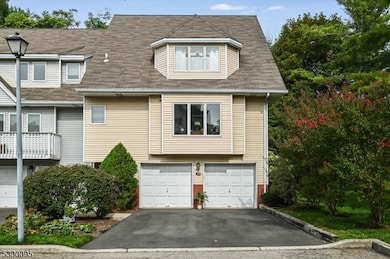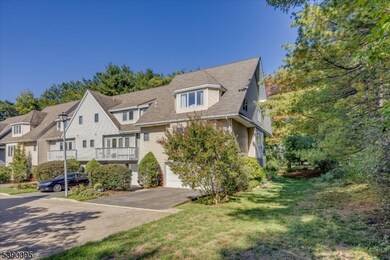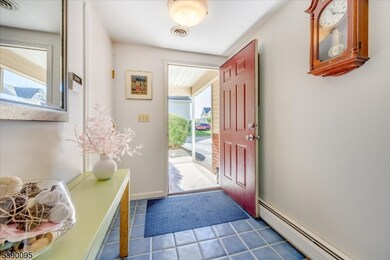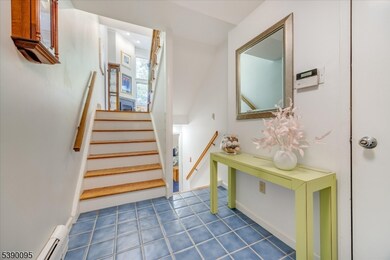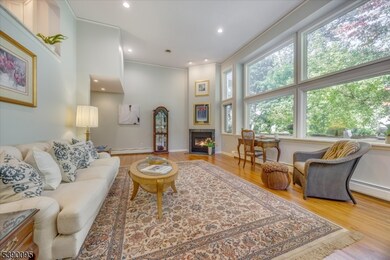19 Iris Cir Glen Rock, NJ 07452
Estimated payment $5,867/month
Highlights
- Clubhouse
- Deck
- Breakfast Bar
- Glen Rock Middle School Rated A
- 2 Car Attached Garage
- Zoned Heating and Cooling System
About This Home
The ultimate location in desirable Iris Park! This spacious and updated townhome, set in the development's best location, offers 3 bedrooms and 3 full baths. Light and bright, it boasts a 27' long great room with soaring ceilings, a wall of windows, corner gas fireplace and outside access to a private deck with a gas line for grilling. A stunning renovated kitchen overlooking the great room offers beautiful white cabinetry, quartz counters, and high-end stainless appliances including a Viking 6 burner range, additional 2 pull-out fridge drawers, Fisher & Paykel dishwasher drawer and a walk-in pantry. The oversized primary bedroom suite has a spa-like bath and an enormous walk-in closet. The second bedroom suite also has a private bath and walk-in closet. Laundry in upstairs hallway is so convenient! With a versatile floorplan, the 3rd bedroom has been opened to the kitchen to create a wonderful additional family room with another walk-in closet, and it shares an adjacent hall bath. The finished lower level will fill so many needs as a rec room, guest room, or home office. Additional features include hardwood floors, 2 car garage with interior access, central air, elegant moldings and updates throughout. Lovely community room for private parties is included in the maintenance. Iris Park is tucked away in a quiet neighborhood yet close to NYC transportation, Glen Rock's award winning schools and downtown dining and shopping. Enjoy being part of this wonderful community!
Listing Agent
NENA COLLIGAN
KELLER WILLIAMS VILLAGE SQUARE Brokerage Phone: 201-321-3810 Listed on: 10/13/2025
Property Details
Home Type
- Condominium
Est. Annual Taxes
- $15,539
Year Built
- Built in 1988
HOA Fees
- $360 Monthly HOA Fees
Parking
- 2 Car Attached Garage
- Inside Entrance
- Garage Door Opener
Home Design
- Wood Siding
Interior Spaces
- 2,138 Sq Ft Home
- Gas Fireplace
- Great Room with Fireplace
- Finished Basement
Kitchen
- Breakfast Bar
- Gas Oven or Range
- Microwave
- Dishwasher
Bedrooms and Bathrooms
- 3 Bedrooms
- 3 Full Bathrooms
Laundry
- Dryer
- Washer
Home Security
Outdoor Features
- Deck
Schools
- Glen Rck M Middle School
- Glen Rck H High School
Utilities
- Zoned Heating and Cooling System
- Standard Electricity
Listing and Financial Details
- Assessor Parcel Number 1122-00178-0000-00014-0000-C19NB
Community Details
Pet Policy
- Call for details about the types of pets allowed
Additional Features
- Clubhouse
- Carbon Monoxide Detectors
Map
Home Values in the Area
Average Home Value in this Area
Property History
| Date | Event | Price | List to Sale | Price per Sq Ft |
|---|---|---|---|---|
| 10/24/2025 10/24/25 | Pending | -- | -- | -- |
| 10/13/2025 10/13/25 | For Sale | $799,000 | -- | $374 / Sq Ft |
Source: Garden State MLS
MLS Number: 3992231
APN: 22 00178-0000-00014-0000-C19NB
- 327 Harristown Rd
- 909 S Maple Ave
- 47 Heathcote Rd
- 14 Oaklynn Place
- 43 Hazelhurst Ave
- 155 Main St
- 8-24 Fern St Unit 1X
- 15 Birchwood Rd
- 110 Radburn Rd
- 3 Serafin Place
- 23 Bradford St
- 110 Mawhinney Ave
- 40 Pomona Ave
- 406 Dixie Ave
- 274 Cornwall Rd
- 7-29 Cedar St Unit 1X
- 51 Pomona Ave
- 37 Albert Ave Unit 1X
- 61 Pomona Ave Unit 1X
- 63 Pomona Ave
