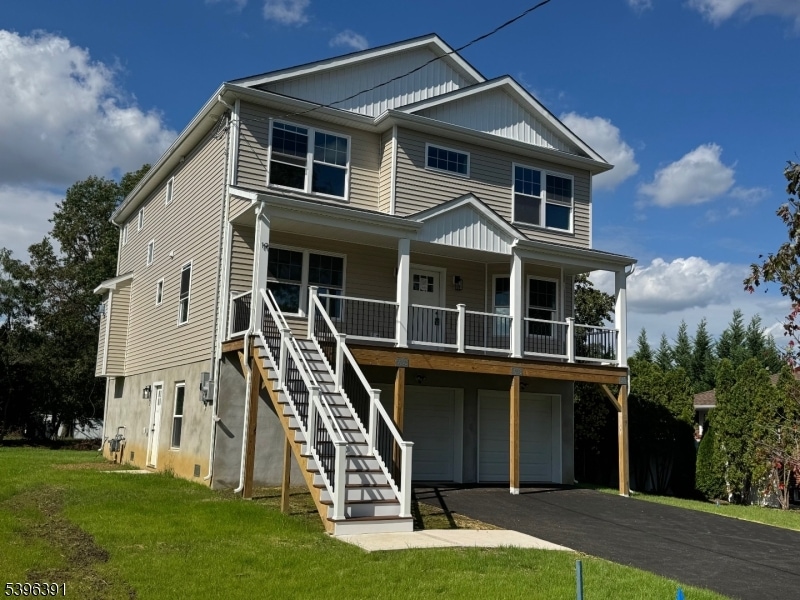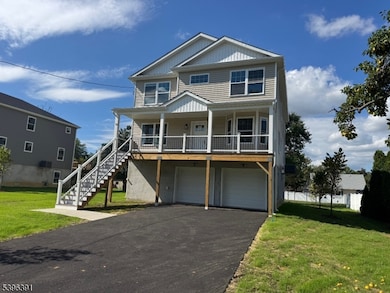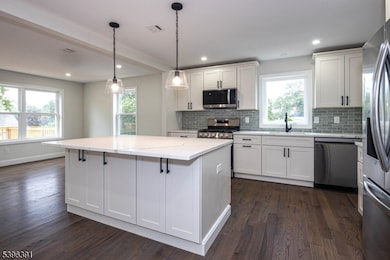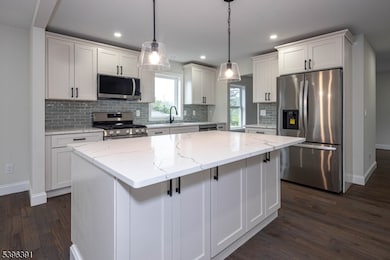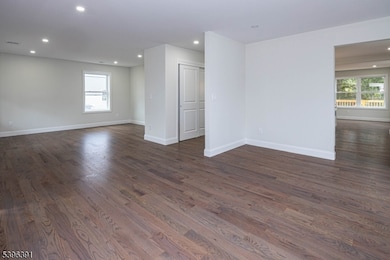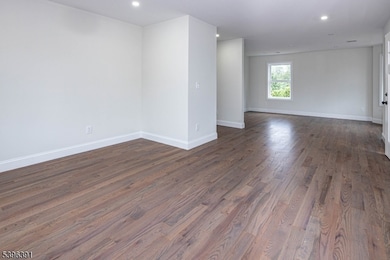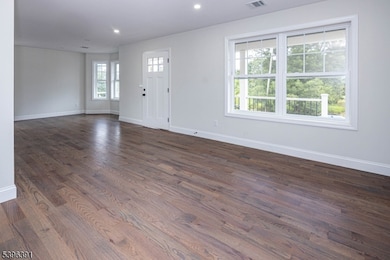19 John St Old Bridge, NJ 08857
Estimated payment $5,208/month
Highlights
- Colonial Architecture
- Wood Flooring
- Porch
- Deck
- Breakfast Room
- Butlers Pantry
About This Home
Custom new construction with luxury touches throughout - covered Trex front porch & steps, Quartz counters, recessed lights, hardwood floors, gas fireplace and a 28' x 10' deck is included at no extra cost. Oversize garage is 25' deep plus there is a large storage room behind it. Low maintenance vinyl siding w/ white Board and Batten accents on the gables. 75' x 125' lot with privacy fence on the right side. Located just 20 minutes from the Outerbridge Crossing. Primary BR has tray ceiling, walk-in closet & spacious bath with double vanity, custom tiled shower w/ bench & linen closet. Formal DR, LR, Kitchen, Breakfast Room and Family Room offer a great layout to suit many lifestyles. 10 year new home warranty. Home is located in an AE Flood Zone and built above FEMA elevation guidelines to help minimize insurance costs. Some websites are mapping this property to the wrong location. It is located off Bordentown Avenue not far from Route 18. Member of seller is a licensed real estate broker in NJ . For GPS and mailing address use Old Bridge, NJ 08857 but property is located in Sayreville.
Listing Agent
TODD KESSLER
C-21 CHARLES SMITH AGENCY Brokerage Phone: 732-721-9000 Listed on: 11/10/2025
Home Details
Home Type
- Single Family
Est. Annual Taxes
- $11,898
Year Built
- Built in 2025
Lot Details
- 9,583 Sq Ft Lot
Parking
- 2 Car Attached Garage
- Oversized Parking
- Inside Entrance
- Garage Door Opener
- Off-Street Parking
Home Design
- Colonial Architecture
- Vertical Siding
- Vinyl Siding
Interior Spaces
- 2,373 Sq Ft Home
- Recessed Lighting
- Gas Fireplace
- Entrance Foyer
- Family Room with Fireplace
- Living Room
- Breakfast Room
- Formal Dining Room
- Storage Room
- Wood Flooring
- Fire and Smoke Detector
Kitchen
- Breakfast Bar
- Butlers Pantry
- Gas Oven or Range
- Microwave
- Dishwasher
- Kitchen Island
Bedrooms and Bathrooms
- 4 Bedrooms
- Primary bedroom located on second floor
- En-Suite Primary Bedroom
- Walk-In Closet
- Powder Room
- Separate Shower
Outdoor Features
- Deck
- Porch
Schools
- Sayreville Middle School
- Sayreville High School
Utilities
- Forced Air Zoned Heating and Cooling System
- One Cooling System Mounted To A Wall/Window
- Standard Electricity
- Gas Water Heater
Listing and Financial Details
- Assessor Parcel Number 2119-00002-0000-00055-0001-
Map
Home Values in the Area
Average Home Value in this Area
Property History
| Date | Event | Price | List to Sale | Price per Sq Ft |
|---|---|---|---|---|
| 11/10/2025 11/10/25 | For Sale | $800,000 | -- | $337 / Sq Ft |
Source: Garden State MLS
MLS Number: 3997061
- 64 Winding Wood Dr
- 1 Nolan Way Unit 2Bed
- 1 Nolan Way Unit Junr
- 1 Nolan Way Unit Stnd
- 1 Nolan Way Unit Dlux
- 1 Nolan Way Unit Delux
- 1 Nolan Way Unit Jr
- 1 Nolan Way Unit Stand
- 33 Windsor Dr
- 9 Newman St
- 139 Rues Ln
- 33 Constitution Way
- 110 Leonardine Ave
- 1 Nolan Way
- 23 Robert St
- 41 Herbert Ave
- 289 Main St Unit 4P
- 67 Prentice Ave Unit 1
- 26 Front Ct
- 29 Levinson Ave
