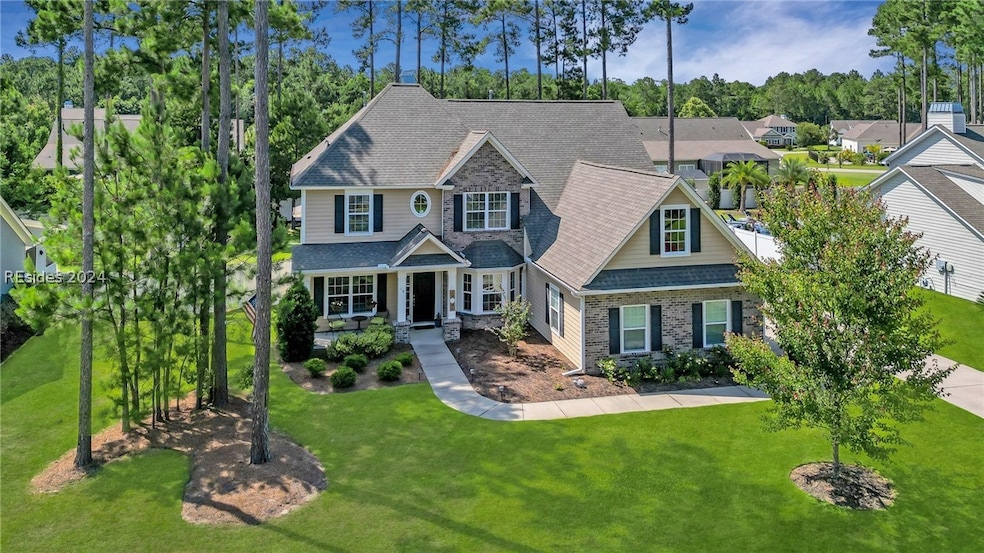
$719,900
- 3 Beds
- 2.5 Baths
- 2,764 Sq Ft
- 155 Station Pkwy
- Bluffton, SC
Nestled in the desirable Lawton Station community, this stunning home sits on one of the largest homesites, offering ample space for relaxation and outdoor enjoyment. With 3 bedrooms, 2.5 bathrooms, and an open floorplan, it seamlessly blends style and functionality. Enjoy a dedicated media room, a spacious kitchen, and inviting living areas perfect for entertaining. A three-car garage provides
Tom Bulcock Coldwell Banker Access Realty
