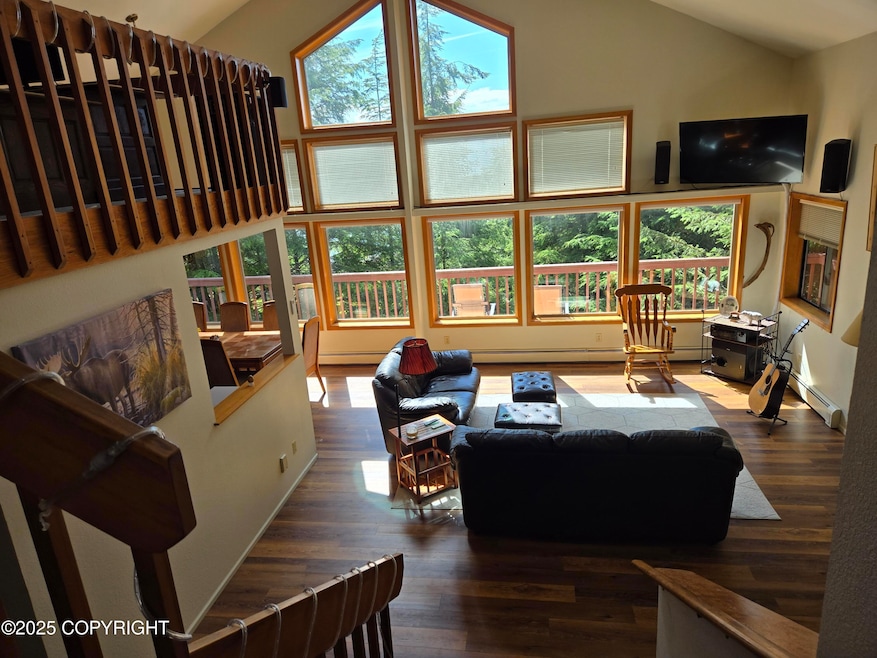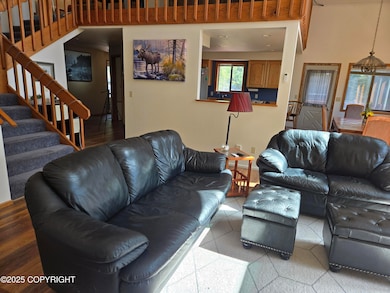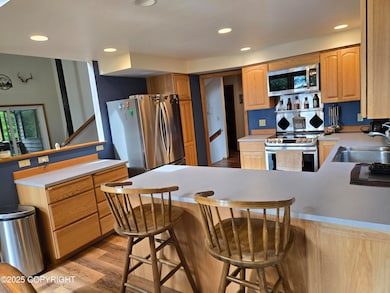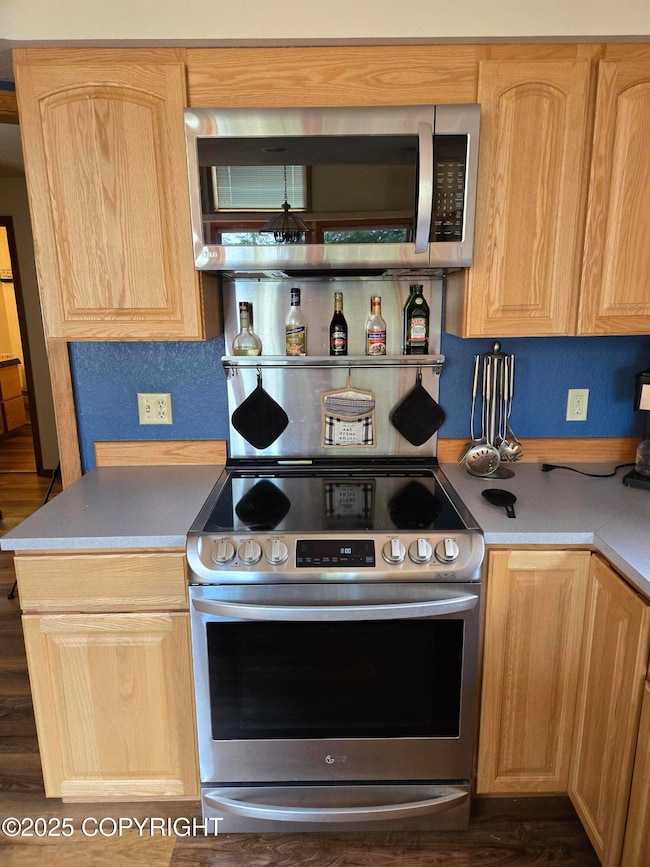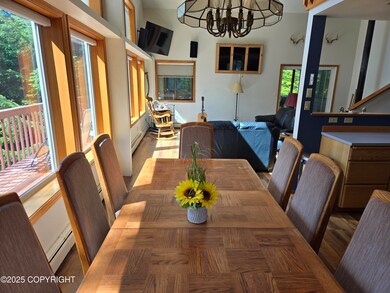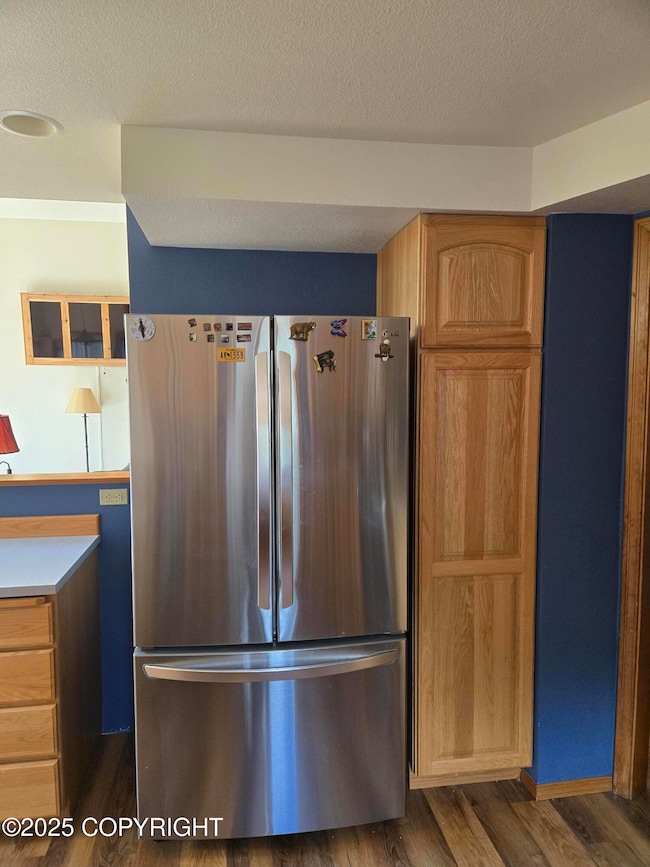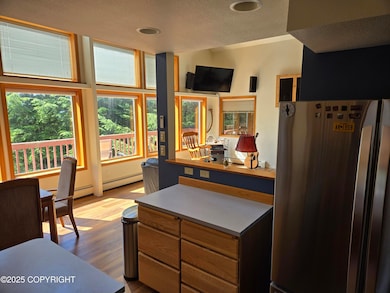19 Juneberry Rd Ketchikan, AK 99901
Estimated payment $3,958/month
Highlights
- Ocean View
- Deck
- Vaulted Ceiling
- Spa
- Wood Burning Stove
- Wood Flooring
About This Home
2.6% assumable conventional loan! Tucked away at the end of a private drive shared w/ just one other home, 19 Juneberry Rd. offers a rare blend of privacy, beauty, & thoughtful craftsmanship. Set on nearly a half-acre of terraced and landscaped land, this elevated retreat overlooks the pristine waters of Southeast Alaska--stretching from Vallenar Point to Guard Island and Camino Point (partial).Step inside to discover a fully remodeled home where modern convenience meets Alaskan character.
The main living areas boast new flooring throughout, a gourmet kitchen with stainless steel LG WiFi-enabled appliances, clerestory windows, an open concept with 20-foot vaulted ceilings and artisan wood touches, including a stunning locally-sourced Alaskan wood vanity counter in the guest bathroom. Designed with flexibility in mind, the home offers 3 official bedrooms and is currently set up to accommodate 5 sleeping zones (8 guests) with 3 queen beds and 2 singles. A spacious loft includes a secondary living area, office space, and a sleeping areaideal for guests, families or multi-generational living. A dedicated craft room provides creative space for hobbies or remote work. The large primary bedroom avowals a vaulted ceiling, deck access and the en-suite boasts a duel vanity, shower and jetted spa tub. Outdoor living is just as impressive.
Enjoy wraparound decks on both levels, including a covered back deck perfect for barbecues, entertaining, or peaceful mornings out of the rain. The landscaped grounds include flower beds, a fire pit, greenhouse, and ample parking for vehicles, boats, or trailers.
The home additionally boasts a central vacuuming system (new), an unheard of 15,000 gallons of rain water storage, a hot tub, a wood elevator to keep you dry while fetching wood from the below deck wood storage area for the main living room stove, a kitchen sink water filtration system, an indoor stainless steel cleaning station with duel sinks, a lifetime metal roof, beautiful sunsets and a quiet/secluded oasis.
For the entrepreneurs out there: This home had a successful history serving as a bed & breakfast (vacation rental) from the previous owners.
Home Details
Home Type
- Single Family
Est. Annual Taxes
- $3,505
Year Built
- Built in 1985
Lot Details
- 0.41 Acre Lot
- Fenced
- Private Yard
Parking
- 2 Car Attached Garage
- Attached Carport
Property Views
- Ocean
- Peek-A-Boo
Home Design
- Pillar, Post or Pier Foundation
- Wood Frame Construction
- Metal Roof
Interior Spaces
- 2,556 Sq Ft Home
- Central Vacuum
- Vaulted Ceiling
- Ceiling Fan
- Fireplace
- Wood Burning Stove
- Family Room
Kitchen
- Oven or Range
- Microwave
- Dishwasher
- Disposal
Flooring
- Wood
- Carpet
Bedrooms and Bathrooms
- 4 Bedrooms
- Soaking Tub
- Spa Bath
Outdoor Features
- Spa
- Deck
- Fire Pit
Schools
- Point Higgins Elementary School
- Schoenbar Middle School
- Ketchikan High School
Utilities
- Radiant Heating System
- Water Holding Tank
- Septic Tank
Map
Home Values in the Area
Average Home Value in this Area
Tax History
| Year | Tax Paid | Tax Assessment Tax Assessment Total Assessment is a certain percentage of the fair market value that is determined by local assessors to be the total taxable value of land and additions on the property. | Land | Improvement |
|---|---|---|---|---|
| 2025 | $3,505 | $497,100 | $98,400 | $398,700 |
| 2024 | $3,433 | $480,200 | $95,500 | $384,700 |
| 2023 | $3,404 | $447,900 | $86,900 | $361,000 |
| 2022 | $3,301 | $434,300 | $86,900 | $347,400 |
| 2021 | $3,182 | $418,700 | $86,900 | $331,800 |
| 2020 | $3,064 | $414,000 | $85,400 | $328,600 |
| 2019 | $3,016 | $407,500 | $85,400 | $322,100 |
| 2018 | $2,779 | $375,500 | $85,400 | $290,100 |
| 2017 | $2,696 | $364,300 | $0 | $0 |
| 2016 | $2,641 | $356,900 | $0 | $0 |
| 2015 | -- | $349,500 | $0 | $0 |
| 2014 | -- | $354,600 | $0 | $0 |
Property History
| Date | Event | Price | List to Sale | Price per Sq Ft | Prior Sale |
|---|---|---|---|---|---|
| 11/07/2025 11/07/25 | Price Changed | $699,000 | -1.4% | $273 / Sq Ft | |
| 10/03/2025 10/03/25 | Price Changed | $709,000 | -2.7% | $277 / Sq Ft | |
| 09/19/2025 09/19/25 | Price Changed | $729,000 | -2.7% | $285 / Sq Ft | |
| 08/25/2025 08/25/25 | For Sale | $749,000 | +66.8% | $293 / Sq Ft | |
| 03/02/2021 03/02/21 | Sold | -- | -- | -- | View Prior Sale |
| 12/12/2020 12/12/20 | Pending | -- | -- | -- | |
| 08/20/2020 08/20/20 | For Sale | $449,000 | -- | $176 / Sq Ft |
Purchase History
| Date | Type | Sale Price | Title Company |
|---|---|---|---|
| Warranty Deed | -- | None Available | |
| Warranty Deed | -- | -- |
Mortgage History
| Date | Status | Loan Amount | Loan Type |
|---|---|---|---|
| Open | $418,000 | New Conventional |
Source: Alaska Multiple Listing Service
MLS Number: 25-11033
APN: 31-3640-059000
- 12399 Blackberry Ln
- 0 Bunchberry Ln Unit LOT 11, Block 1
- 0 Bunchberry Ln Unit Lot 9, Block 1, Bunc
- 12101 Elderberry Ln
- 0000 Pond Reef Rd
- 11245 Shull Rd N
- 000 Stonebrook Way Unit Lot 3
- 277 Huddle Rd
- 607 Rigging Ln
- 413 N Higgins Ct
- 10939 Klawock Ln
- 397 Candle Ct
- 66 Garland Ct
- 426 Knudson Cove Rd
- 243 W Mattle Rd
- NHN Marble Ln Unit Lot 20
- 22 Clover View Rd
- Lot 22 White Rock Ct
- Lot 24 White Rock Ct
- Lot 26 White Rock Ct
