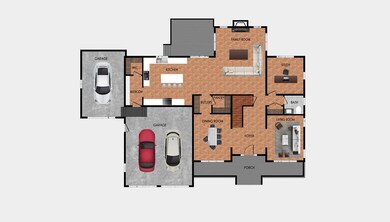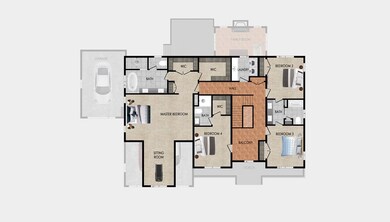
19 Katie Way Holliston, MA 01746
Highlights
- Under Construction
- Colonial Architecture
- Wood Flooring
- Robert H. Adams Middle School Rated A
- Deck
- 1 Fireplace
About This Home
As of April 2024Welcome to White Pine Estates II, a ten lot subdivision on a quiet cul-de-sac in the heart of Holliston. Built by a well known home building company, best known for their attention to detail and commitment to quality. This is one of the last homes to be built in this sought after neighborhood. It will be nestled on about 3/4 of an acre, on one of the neighborhoods premium lots. Featuring excellent standard features such as custom kitchen cabinets, upgraded millwork package, hardwood floors, 42" gas fireplace, recessed lighting, low maintenance composite deck and front porch, spray foam insulation package and much more! Great school system, close proximity to the new Milford Crossing and easy access to 495! Here's your chance to make your dream home a reality in a well established neighborhood! Don't miss this opportunity! **Expected delivery date Fall 2022**
Home Details
Home Type
- Single Family
Est. Annual Taxes
- $21,100
Year Built
- Built in 2022 | Under Construction
Lot Details
- 0.73 Acre Lot
- Property fronts a private road
- Cul-De-Sac
- Street terminates at a dead end
- Stone Wall
- Gentle Sloping Lot
- Cleared Lot
- Property is zoned VR
Parking
- 3 Car Garage
- Open Parking
Home Design
- Colonial Architecture
- Frame Construction
- Shingle Roof
- Concrete Perimeter Foundation
Interior Spaces
- 3,741 Sq Ft Home
- Recessed Lighting
- 1 Fireplace
- Insulated Windows
- Window Screens
- Insulated Doors
- Sitting Room
- Utility Room with Study Area
- Plumbed For Ice Maker
- Unfinished Basement
Flooring
- Wood
- Wall to Wall Carpet
- Ceramic Tile
Bedrooms and Bathrooms
- 4 Bedrooms
- Primary bedroom located on second floor
Laundry
- Laundry on upper level
- Washer and Electric Dryer Hookup
Outdoor Features
- Deck
- Rain Gutters
- Porch
Schools
- Placentino/Mill Elementary School
- Adams Middle School
- Holliston High School
Utilities
- Forced Air Heating and Cooling System
- 3 Cooling Zones
- 3 Heating Zones
- 200+ Amp Service
- Natural Gas Connected
- Tankless Water Heater
- Gas Water Heater
- Private Sewer
Community Details
- Property has a Home Owners Association
- White Pine Estates Ii Subdivision
Listing and Financial Details
- Assessor Parcel Number 4966068
Similar Homes in Holliston, MA
Home Values in the Area
Average Home Value in this Area
Mortgage History
| Date | Status | Loan Amount | Loan Type |
|---|---|---|---|
| Closed | $500,000 | Purchase Money Mortgage | |
| Closed | $650,000 | Purchase Money Mortgage |
Property History
| Date | Event | Price | Change | Sq Ft Price |
|---|---|---|---|---|
| 04/11/2024 04/11/24 | Sold | $1,600,000 | +4.9% | $422 / Sq Ft |
| 03/18/2024 03/18/24 | Pending | -- | -- | -- |
| 03/11/2024 03/11/24 | For Sale | $1,525,000 | +10.7% | $403 / Sq Ft |
| 10/07/2022 10/07/22 | Sold | $1,377,280 | +6.0% | $368 / Sq Ft |
| 07/28/2022 07/28/22 | Pending | -- | -- | -- |
| 04/24/2022 04/24/22 | For Sale | $1,299,900 | 0.0% | $347 / Sq Ft |
| 04/04/2022 04/04/22 | Pending | -- | -- | -- |
| 03/24/2022 03/24/22 | For Sale | $1,299,900 | -- | $347 / Sq Ft |
Tax History Compared to Growth
Tax History
| Year | Tax Paid | Tax Assessment Tax Assessment Total Assessment is a certain percentage of the fair market value that is determined by local assessors to be the total taxable value of land and additions on the property. | Land | Improvement |
|---|---|---|---|---|
| 2025 | $21,100 | $1,440,300 | $268,500 | $1,171,800 |
| 2024 | $19,290 | $1,280,900 | $268,500 | $1,012,400 |
| 2023 | $15,459 | $1,003,800 | $268,500 | $735,300 |
| 2022 | $4,667 | $268,500 | $268,500 | $0 |
| 2021 | $4,204 | $235,500 | $235,500 | $0 |
| 2020 | $4,530 | $240,300 | $240,300 | $0 |
| 2019 | $1,663 | $88,300 | $88,300 | $0 |
| 2018 | $1,649 | $88,300 | $88,300 | $0 |
| 2017 | $4,211 | $227,400 | $227,400 | $0 |
Agents Affiliated with this Home
-
C
Seller's Agent in 2024
Campos Homes
RE/MAX
(508) 544-0519
3 in this area
331 Total Sales
-

Seller Co-Listing Agent in 2024
Alan Connell
RE/MAX
(401) 744-9877
2 in this area
91 Total Sales
-

Buyer's Agent in 2024
Cathleen Lane
Gibson Sotheby's International Realty
(617) 943-9980
4 in this area
72 Total Sales
-

Seller's Agent in 2022
Stephen O'leary
O'Leary Homes
(508) 951-9083
7 in this area
7 Total Sales
-

Buyer's Agent in 2022
Tom Sheehan
Compass
(781) 363-9663
1 in this area
85 Total Sales
Map
Source: MLS Property Information Network (MLS PIN)
MLS Number: 72957310
APN: HOLL-000005-000003-000415



