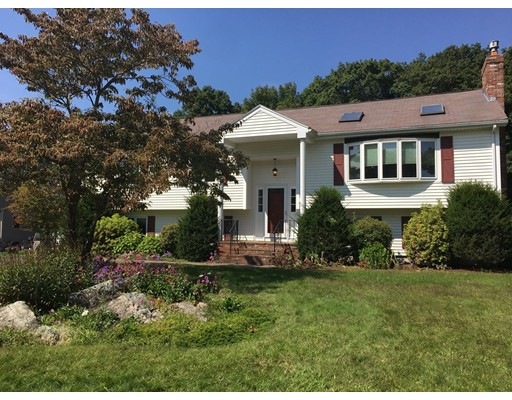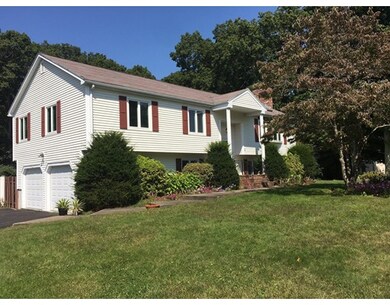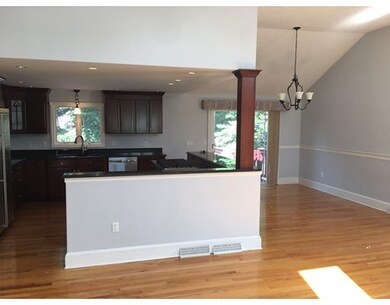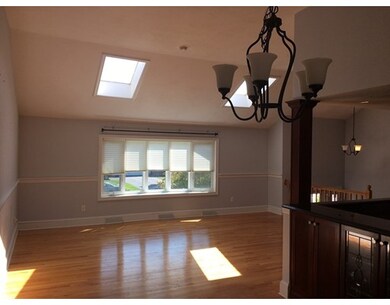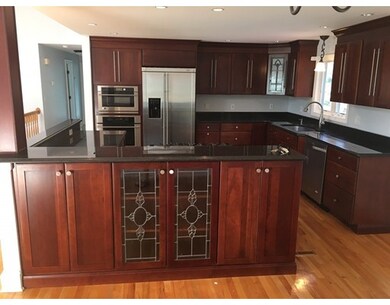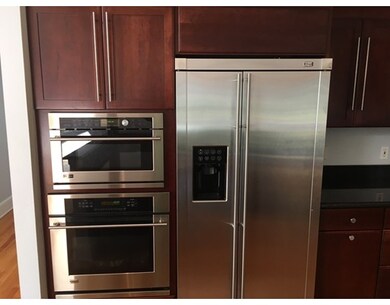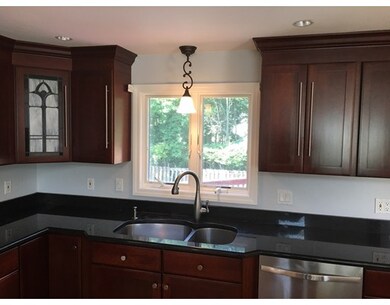
19 Ladyslipper Ln Stoughton, MA 02072
About This Home
As of October 2017Great Location for this well cared for home on a cul-de-sac.Open floor plan ,bright and spacious. Updated kitchen allows for easy interaction with others while cooking. Three generous sized bedrooms, Additional living space on the lower level which includes a half bath and fireplace. Large fenced yard with plenty of privacyand a beautiful in ground pool, for summertime enjoyment. House is vacant, quick close possible.
Last Agent to Sell the Property
Michael Herrity
Coldwell Banker Realty - Westwood License #449514254 Listed on: 09/18/2017
Home Details
Home Type
Single Family
Est. Annual Taxes
$8,899
Year Built
1985
Lot Details
0
Listing Details
- Lot Description: Paved Drive, Fenced/Enclosed, Level
- Property Type: Single Family
- Single Family Type: Detached
- Style: Raised Ranch
- Other Agent: 2.50
- Lead Paint: Unknown
- Year Round: Yes
- Year Built Description: Actual
- Special Features: None
- Property Sub Type: Detached
- Year Built: 1985
Interior Features
- Has Basement: Yes
- Fireplaces: 1
- Number of Rooms: 6
- Amenities: Public Transportation, Shopping, Swimming Pool, Medical Facility, Highway Access, House of Worship, Public School, T-Station
- Electric: 200 Amps
- Flooring: Wood, Wall to Wall Carpet
- Interior Amenities: Cable Available
- Basement: Full
- Bedroom 2: Second Floor
- Bedroom 3: Second Floor
- Bathroom #2: Second Floor
- Bathroom #3: First Floor
- Kitchen: Second Floor
- Laundry Room: Second Floor
- Living Room: Second Floor
- Master Bedroom: Second Floor
- Dining Room: Second Floor
- Family Room: First Floor
- No Bedrooms: 3
- Full Bathrooms: 2
- Half Bathrooms: 1
- Main Lo: AN2754
- Main So: BB6860
- Estimated Sq Ft: 2278.00
Exterior Features
- Construction: Frame
- Exterior: Vinyl
- Exterior Features: Deck, Patio, Pool - Inground, Storage Shed, Fenced Yard
- Foundation: Poured Concrete
Garage/Parking
- Garage Parking: Under
- Garage Spaces: 2
- Parking: Off-Street
- Parking Spaces: 6
Utilities
- Cooling Zones: 1
- Heat Zones: 1
- Hot Water: Natural Gas
- Utility Connections: for Gas Range, for Electric Oven, for Electric Dryer, Washer Hookup
- Sewer: City/Town Sewer
- Water: City/Town Water
Lot Info
- Zoning: res
- Acre: 0.47
- Lot Size: 20625.00
Multi Family
- Foundation: 54x24
Ownership History
Purchase Details
Similar Homes in Stoughton, MA
Home Values in the Area
Average Home Value in this Area
Purchase History
| Date | Type | Sale Price | Title Company |
|---|---|---|---|
| Deed | $442,900 | -- | |
| Deed | $442,900 | -- |
Mortgage History
| Date | Status | Loan Amount | Loan Type |
|---|---|---|---|
| Open | $400,000 | Stand Alone Refi Refinance Of Original Loan | |
| Closed | $33,189 | Unknown | |
| Closed | $403,200 | New Conventional | |
| Closed | $333,750 | Stand Alone Refi Refinance Of Original Loan | |
| Closed | $334,400 | New Conventional |
Property History
| Date | Event | Price | Change | Sq Ft Price |
|---|---|---|---|---|
| 10/31/2017 10/31/17 | Sold | $504,000 | +0.8% | $221 / Sq Ft |
| 09/25/2017 09/25/17 | Pending | -- | -- | -- |
| 09/18/2017 09/18/17 | For Sale | $499,900 | +19.6% | $219 / Sq Ft |
| 09/16/2013 09/16/13 | Sold | $418,000 | -4.8% | $183 / Sq Ft |
| 08/24/2013 08/24/13 | Pending | -- | -- | -- |
| 08/14/2013 08/14/13 | For Sale | $439,000 | -- | $193 / Sq Ft |
Tax History Compared to Growth
Tax History
| Year | Tax Paid | Tax Assessment Tax Assessment Total Assessment is a certain percentage of the fair market value that is determined by local assessors to be the total taxable value of land and additions on the property. | Land | Improvement |
|---|---|---|---|---|
| 2025 | $8,899 | $718,800 | $242,100 | $476,700 |
| 2024 | $8,817 | $692,600 | $231,100 | $461,500 |
| 2023 | $8,321 | $614,100 | $198,100 | $416,000 |
| 2022 | $7,846 | $544,500 | $172,400 | $372,100 |
| 2021 | $7,604 | $503,600 | $165,100 | $338,500 |
| 2020 | $7,311 | $491,000 | $165,100 | $325,900 |
| 2019 | $7,337 | $478,300 | $165,100 | $313,200 |
| 2018 | $6,355 | $429,100 | $168,700 | $260,400 |
| 2017 | $6,119 | $422,300 | $168,700 | $253,600 |
| 2016 | $6,114 | $408,400 | $165,100 | $243,300 |
| 2015 | $6,096 | $402,900 | $159,600 | $243,300 |
| 2014 | $5,843 | $371,200 | $139,400 | $231,800 |
Agents Affiliated with this Home
-
M
Seller's Agent in 2017
Michael Herrity
Coldwell Banker Realty - Westwood
-
Teresa Teixeira

Buyer's Agent in 2017
Teresa Teixeira
Coldwell Banker Realty - Sharon
(781) 264-1173
14 in this area
35 Total Sales
-
M
Seller's Agent in 2013
Michelle Cirillo
Michelle R. Cirillo
-
Jim Gibbons

Buyer's Agent in 2013
Jim Gibbons
RE/MAX
(781) 704-7997
19 in this area
26 Total Sales
Map
Source: MLS Property Information Network (MLS PIN)
MLS Number: 72231097
APN: STOU-000078-000127
- 336 Lincoln St
- 578 Central St
- 349 Central St
- 110 William Kelley Rd
- 86 William Kelley Rd
- 24 Fraser Rd
- 121 Bassick Cir
- 18 Britton St
- 6 Grove St
- 39 Talbot St
- 17 Jones Terrace Unit 4
- 25 Jones Terrace Unit 4
- Lot 3 Lawler Ln
- 19 Wentworth Ave
- 453 Turnpike St
- 15 Walnut Ave
- 11 Monk St
- 62 Kinsley St
- 162 5th St
- 23 Brickel Rd
