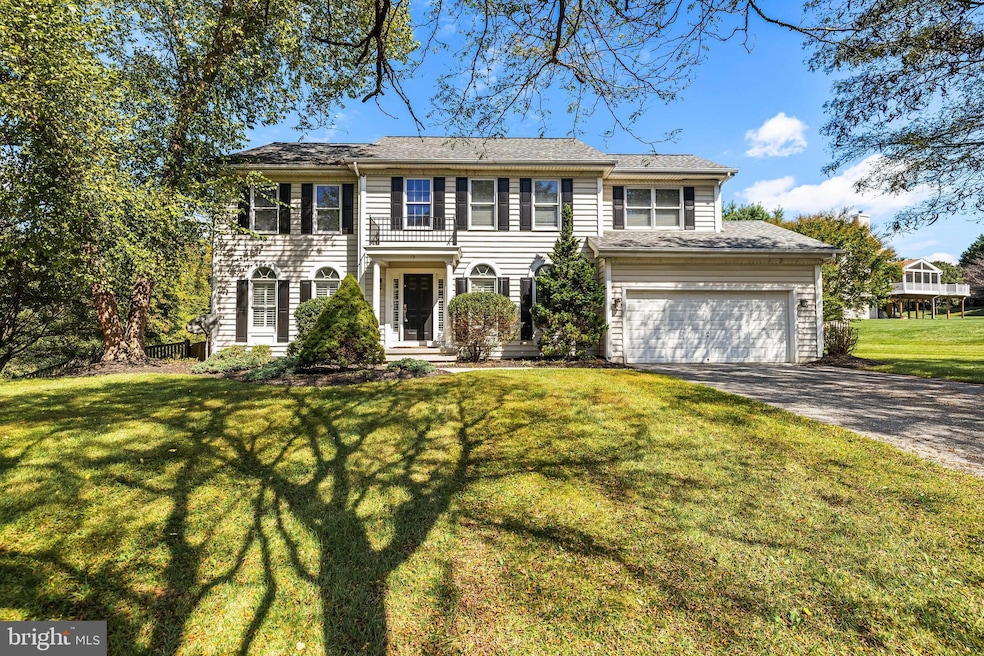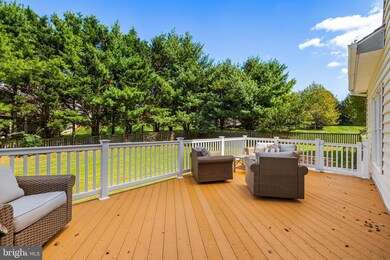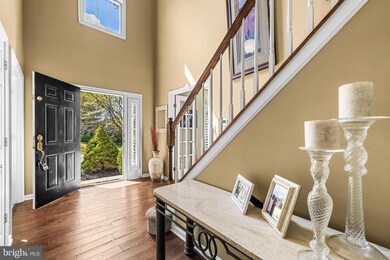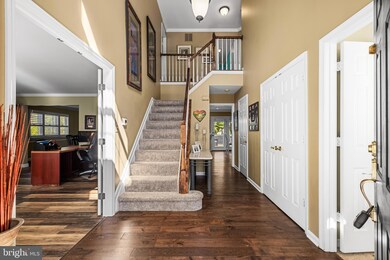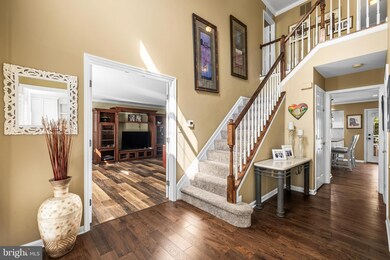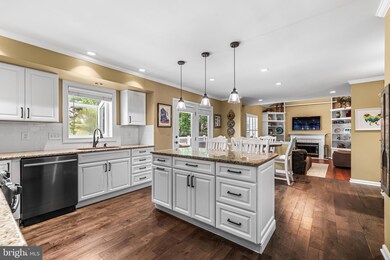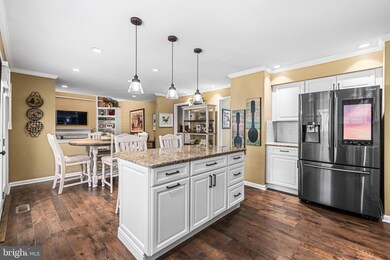19 Latimore Way Owings Mills, MD 21117
Estimated payment $4,377/month
Highlights
- Deck
- Cathedral Ceiling
- Traditional Architecture
- Recreation Room
- Traditional Floor Plan
- Wood Flooring
About This Home
Beautifully maintained 4-bedroom Worthington Park home tucked away on a quiet cul-de-sac in a private community. Step inside via a soaring two-story foyer linking to a handsome study with wall-to-wall built-ins and spacious formal living room, both boasting stylish custom plantation shutters and crown molding. A sizeable formal dining room leads to the eat-in kitchen with handsome black stainless appliances, granite counters and gleaming hardwood floors with convenient laundry room just a few steps away. The spacious family room features a cathedral ceiling and cozy fireplace flanked by custom built-ins - inviting you to unwind at the end of each day. The primary suite is an impressive proportion with vaulted ceiling, large walk-in closet and private bath w/ oversized travertine stall shower and two separate vanities. The large finished basement provides abundant flexible living space including an exercise room and plenty of storage . Outside you'll enjoy the huge, flat fenced rear yard, low-maintenance composite & vinyl deck and stone paver patio—perfect for entertaining, fall BBQ's or a pick-up game of soccer or lacrosse! A two-car garage completes this move-in ready home.
Listing Agent
(410) 456-3370 jperlow@perlowhometeam.com Monument Sotheby's International Realty Listed on: 09/27/2025
Co-Listing Agent
cperlow@perlowhometeam.com Monument Sotheby's International Realty License #670139
Home Details
Home Type
- Single Family
Est. Annual Taxes
- $5,733
Year Built
- Built in 1997
Lot Details
- 0.58 Acre Lot
- Cul-De-Sac
- Wood Fence
- Back Yard Fenced
- Property is in excellent condition
HOA Fees
- $78 Monthly HOA Fees
Parking
- 2 Car Direct Access Garage
- 4 Driveway Spaces
- Front Facing Garage
- Garage Door Opener
Home Design
- Traditional Architecture
- Architectural Shingle Roof
- Vinyl Siding
- Concrete Perimeter Foundation
Interior Spaces
- Property has 3 Levels
- Traditional Floor Plan
- Central Vacuum
- Built-In Features
- Chair Railings
- Crown Molding
- Cathedral Ceiling
- Ceiling Fan
- Recessed Lighting
- Wood Burning Fireplace
- Fireplace With Glass Doors
- Fireplace Mantel
- Window Treatments
- Transom Windows
- Wood Frame Window
- French Doors
- Sliding Doors
- Entrance Foyer
- Family Room Off Kitchen
- Living Room
- Formal Dining Room
- Den
- Recreation Room
- Home Gym
- Attic
Kitchen
- Eat-In Kitchen
- Double Oven
- Electric Oven or Range
- Built-In Microwave
- Ice Maker
- Dishwasher
- Stainless Steel Appliances
- Kitchen Island
- Upgraded Countertops
- Disposal
Flooring
- Wood
- Carpet
Bedrooms and Bathrooms
- 4 Bedrooms
- En-Suite Bathroom
- Walk-In Closet
- Bathtub with Shower
- Walk-in Shower
Laundry
- Laundry Room
- Laundry on main level
- Dryer
- Washer
- Laundry Chute
Finished Basement
- Walk-Out Basement
- Sump Pump
Outdoor Features
- Deck
- Patio
Utilities
- Forced Air Zoned Heating and Cooling System
- 200+ Amp Service
- Water Dispenser
- Natural Gas Water Heater
Community Details
- Association fees include common area maintenance, reserve funds, management, snow removal
- Worthington Park Subdivision
- Property Manager
Listing and Financial Details
- Tax Lot 76
- Assessor Parcel Number 04042200010864
Map
Home Values in the Area
Average Home Value in this Area
Tax History
| Year | Tax Paid | Tax Assessment Tax Assessment Total Assessment is a certain percentage of the fair market value that is determined by local assessors to be the total taxable value of land and additions on the property. | Land | Improvement |
|---|---|---|---|---|
| 2025 | $6,643 | $536,000 | -- | -- |
| 2024 | $6,643 | $473,000 | $130,800 | $342,200 |
| 2023 | $3,333 | $456,600 | $0 | $0 |
| 2022 | $6,461 | $440,200 | $0 | $0 |
| 2021 | $7,774 | $423,800 | $130,800 | $293,000 |
| 2020 | $7,774 | $420,067 | $0 | $0 |
| 2019 | $7,537 | $416,333 | $0 | $0 |
| 2018 | $6,662 | $412,600 | $130,800 | $281,800 |
| 2017 | $6,648 | $403,600 | $0 | $0 |
| 2016 | $6,163 | $394,600 | $0 | $0 |
| 2015 | $6,163 | $385,600 | $0 | $0 |
| 2014 | $6,163 | $385,600 | $0 | $0 |
Property History
| Date | Event | Price | List to Sale | Price per Sq Ft |
|---|---|---|---|---|
| 10/16/2025 10/16/25 | Pending | -- | -- | -- |
| 09/27/2025 09/27/25 | For Sale | $725,000 | -- | $190 / Sq Ft |
Purchase History
| Date | Type | Sale Price | Title Company |
|---|---|---|---|
| Deed | $472,000 | Continental Title Group | |
| Deed | $540,000 | -- | |
| Deed | $323,000 | -- | |
| Deed | $317,200 | -- |
Mortgage History
| Date | Status | Loan Amount | Loan Type |
|---|---|---|---|
| Open | $377,600 | New Conventional | |
| Previous Owner | $340,000 | New Conventional |
Source: Bright MLS
MLS Number: MDBC2141262
APN: 04-2200010864
- 3649 Epping Forest Way
- 12127 Faulkner Dr
- 3709 Birchmere Ct
- 3604 King David Way
- 14 Oak Hill Ct
- 3813 Tabor Rd
- 39 Legacy Dr
- 11825 B Garrison Forest Rd
- 12209 Long Lake Dr
- 7 Biehl Ct
- 14 Golden Grass Ct
- 4 Romney Ct
- 12328 Timber Grove Rd
- 1137 Kingsbury Rd
- 3309 Carroll Ave
- 49 Merino Ct
- 610 Academy Ave
- 923A Academy Ave
- 604 Academy Ave
- 12 Timber Run Ct
