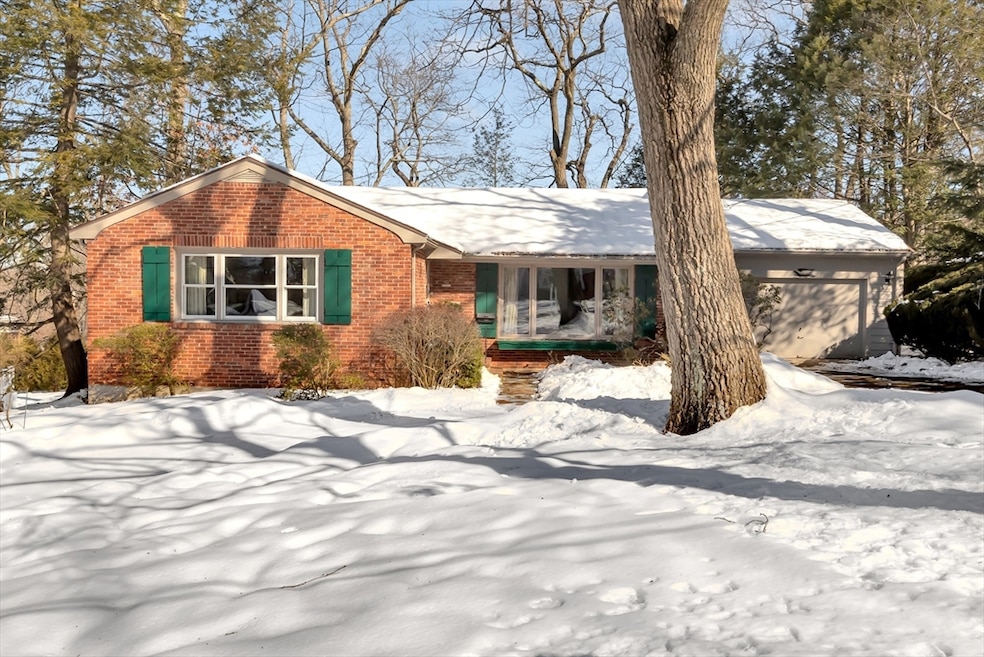
19 Laurel Hill Ln Winchester, MA 01890
Winchester Highlands NeighborhoodHighlights
- Medical Services
- Property is near public transit
- Wood Flooring
- Muraco Elementary School Rated A
- Ranch Style House
- No HOA
About This Home
As of April 2025Nestled in a desirable neighborhood, this home offers the opportunity to embrace the timeless elegance of the mid-century era. Lovingly maintained in its original condition, the ranch style provides the coveted option for one-level living. Enter the main level into the fireplaced living room, with large picture window and hardwood floors. Adjacent to the kitchen is the dining room with hardwood floors and window peeking into the family room, flooded with natural light and a cozy wood stove. Three comfortable bedrooms and full bath complete the main level. Additional features include the unfinished lower level with 3/4 bath, offering opportunity for additional finished space, and the convenience of a one car attached garage. Whether you're looking to restore it to its full glory or update it to your personal taste, this home offers endless potential while preserving its unique vintage appeal.
Last Agent to Sell the Property
Better Homes and Gardens Real Estate - The Shanahan Group Listed on: 02/25/2025

Home Details
Home Type
- Single Family
Est. Annual Taxes
- $11,671
Year Built
- Built in 1954
Lot Details
- 0.31 Acre Lot
- Gentle Sloping Lot
- Property is zoned RDB
Parking
- 1 Car Attached Garage
- Side Facing Garage
- Garage Door Opener
- Driveway
- Open Parking
- Off-Street Parking
Home Design
- Ranch Style House
- Shingle Roof
- Concrete Perimeter Foundation
Interior Spaces
- 1,638 Sq Ft Home
- Light Fixtures
- Picture Window
- Living Room with Fireplace
Kitchen
- Range
- Dishwasher
Flooring
- Wood
- Wall to Wall Carpet
- Laminate
- Ceramic Tile
- Vinyl
Bedrooms and Bathrooms
- 3 Bedrooms
- 2 Full Bathrooms
- Bathtub with Shower
- Separate Shower
- Linen Closet In Bathroom
Laundry
- Dryer
- Washer
Unfinished Basement
- Basement Fills Entire Space Under The House
- Exterior Basement Entry
- Laundry in Basement
Outdoor Features
- Rain Gutters
Location
- Property is near public transit
- Property is near schools
Schools
- Muraco Elementary School
- Mccall Middle School
- WHS High School
Utilities
- No Cooling
- Heating System Uses Oil
- Pellet Stove burns compressed wood to generate heat
- Baseboard Heating
- Electric Baseboard Heater
Listing and Financial Details
- Assessor Parcel Number M:001 B:0114 L:0,894342
Community Details
Overview
- No Home Owners Association
Amenities
- Medical Services
- Shops
Recreation
- Park
- Jogging Path
- Bike Trail
Ownership History
Purchase Details
Home Financials for this Owner
Home Financials are based on the most recent Mortgage that was taken out on this home.Similar Homes in Winchester, MA
Home Values in the Area
Average Home Value in this Area
Purchase History
| Date | Type | Sale Price | Title Company |
|---|---|---|---|
| Deed | $1,200,000 | None Available | |
| Deed | $1,200,000 | None Available |
Mortgage History
| Date | Status | Loan Amount | Loan Type |
|---|---|---|---|
| Open | $1,660,000 | Purchase Money Mortgage | |
| Closed | $1,660,000 | Purchase Money Mortgage | |
| Previous Owner | $15,200 | No Value Available | |
| Previous Owner | $22,000 | No Value Available |
Property History
| Date | Event | Price | Change | Sq Ft Price |
|---|---|---|---|---|
| 06/04/2025 06/04/25 | For Sale | $2,550,000 | +112.5% | $671 / Sq Ft |
| 04/23/2025 04/23/25 | Sold | $1,200,000 | +20.6% | $733 / Sq Ft |
| 03/04/2025 03/04/25 | Pending | -- | -- | -- |
| 02/25/2025 02/25/25 | For Sale | $995,000 | -- | $607 / Sq Ft |
Tax History Compared to Growth
Tax History
| Year | Tax Paid | Tax Assessment Tax Assessment Total Assessment is a certain percentage of the fair market value that is determined by local assessors to be the total taxable value of land and additions on the property. | Land | Improvement |
|---|---|---|---|---|
| 2025 | $11,671 | $1,052,400 | $812,700 | $239,700 |
| 2024 | $10,716 | $945,800 | $706,700 | $239,100 |
| 2023 | $10,181 | $862,800 | $636,000 | $226,800 |
| 2022 | $10,087 | $806,300 | $583,000 | $223,300 |
| 2021 | $9,665 | $753,300 | $530,000 | $223,300 |
| 2020 | $9,163 | $753,300 | $530,000 | $223,300 |
| 2019 | $8,811 | $670,300 | $447,000 | $223,300 |
| 2018 | $8,011 | $657,200 | $439,000 | $218,200 |
| 2017 | $8,070 | $657,200 | $439,000 | $218,200 |
| 2016 | $7,249 | $620,600 | $417,800 | $202,800 |
| 2015 | $7,074 | $582,700 | $379,900 | $202,800 |
| 2014 | $6,772 | $534,900 | $344,500 | $190,400 |
Agents Affiliated with this Home
-
M
Seller's Agent in 2025
Mark Donnellan
Advisors Living - Winchester
-
K
Seller's Agent in 2025
Katie Tully
Better Homes and Gardens Real Estate - The Shanahan Group
Map
Source: MLS Property Information Network (MLS PIN)
MLS Number: 73338353
APN: WINC-000001-000114
- 15 Churchill Rd
- 14 Grant Rd
- 15 Mason Way Unit 73
- 13 Mason Way Unit 72
- 10 Mason Way Unit 61
- 8 Mason Way Unit 62
- 166 Forest St
- 162 Forest St
- 6 Highland Ave
- 35 Grape St
- 6 Stratton Dr Unit 3208
- 6 Stratton Dr Unit 303
- 6 Stratton Dr Unit 3307
- 6 Stratton Dr Unit 408
- 2 Stratton Dr Unit 109
- 540-542 Washington St
- 146 Marble St Unit 213
- 8 Garfield Ave
- 518 Washington St
- 144 Marble St Unit 208






