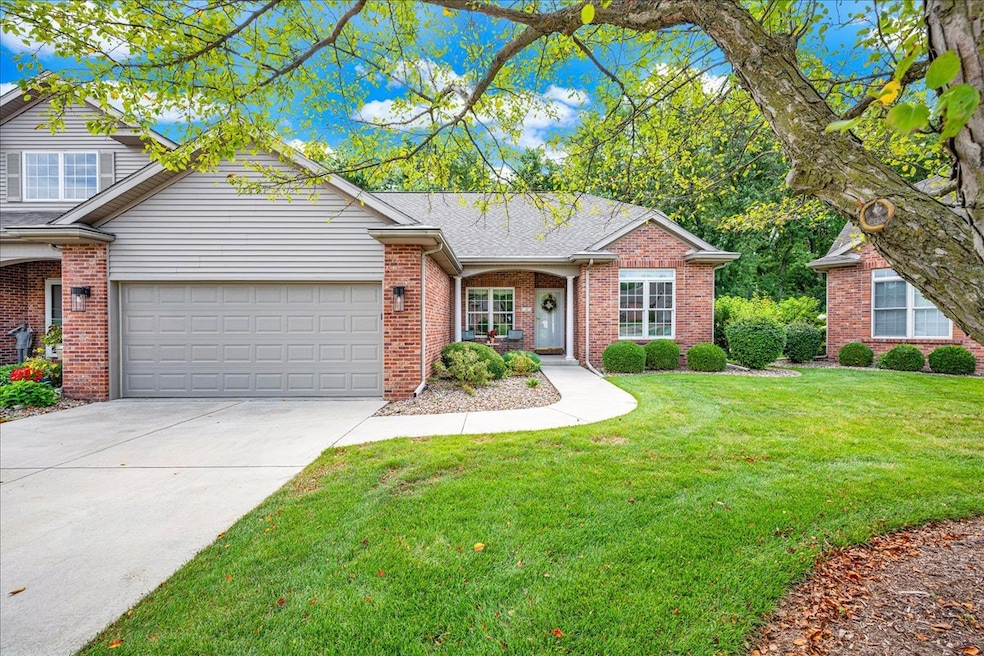
19 Laurel Wood Dr Bloomington, IL 61704
Estimated payment $2,921/month
Highlights
- Backs to Trees or Woods
- Sun or Florida Room
- Laundry Room
- Normal Community High School Rated A-
- Formal Dining Room
- Zero Lot Line
About This Home
Wonderful ranch style home in Spring Ridge! This beautiful home greets you with a lovely tile entryway, and a formal dining room with treyed ceiling for dinner with guests! A warm inviting fireplace graces the wall of your main floor living room, surrounded by built in white cabinetry. An expansive sunroom full of southern and western natural light brings the beautiful outdoors in, and has access to a large patio that extends along the sunroom, overlooking a backyard lined with trees and no backyard neighbors. A kitchen with wall oven, bar eating area plus an area for a breakfast table overlooking the backyard is open to the living room for ease of chatting with visitors. A main floor primary, with double sinks and large walk in closet, plus a guest bedroom with full bath across from it complete the main floor living areas. Main floor laundry is located just off of the garage. Head to the basement and you will find a second family room with a wall of cabinets that will stay with the home, along with an adjacent area for a table and chairs, perfect for gathering with friends. For overnight guests, a third bedroom is located in the basement along with a full bath, Another finished room is ready for crafting, complete with a sink and generous closet, or make this your private work out area! A huge area for storage is still available, or convert part of these rooms to additional usable space! No need to haul your vacuum, this home has central vac for your convenience! This home was quality built with Andersen windows throughout, and solid wood interior doors. All appliances stay, recent updates include a roof in 2024, and a Trane HVAC with air filtration filter system and a Remi Halo air purifier UV light in 2021 which is still under warranty. Custom wood blinds will stay with home. This is a well appointed ranch home is a highly desirable area. Homes like these do not come up often, don't miss your chance to make this one yours!
Listing Agent
Coldwell Banker Real Estate Group License #475163789 Listed on: 08/23/2025

Townhouse Details
Home Type
- Townhome
Est. Annual Taxes
- $8,062
Year Built
- Built in 2003
Lot Details
- Lot Dimensions are 57x76
- Backs to Trees or Woods
- Zero Lot Line
HOA Fees
- $260 Monthly HOA Fees
Parking
- 2 Car Garage
Home Design
- Brick Exterior Construction
Interior Spaces
- 1,784 Sq Ft Home
- 1-Story Property
- Gas Log Fireplace
- Family Room
- Living Room with Fireplace
- Formal Dining Room
- Sun or Florida Room
- Carpet
Kitchen
- Cooktop
- Microwave
- Dishwasher
- Disposal
Bedrooms and Bathrooms
- 2 Bedrooms
- 3 Potential Bedrooms
- 3 Full Bathrooms
Laundry
- Laundry Room
- Dryer
- Washer
Basement
- Basement Fills Entire Space Under The House
- Finished Basement Bathroom
Schools
- Colene Hoose Elementary School
- Chiddix Jr High Middle School
- Normal Community High School
Utilities
- Central Air
- Heating System Uses Natural Gas
Listing and Financial Details
- Senior Tax Exemptions
- Homeowner Tax Exemptions
Community Details
Overview
- Association fees include tv/cable, lawn care, snow removal
- 2 Units
- Ita Gannon Association, Phone Number (309) 662-2624
- Spring Ridge Subdivision
- Property managed by Spring Ridge Homeowners Assn
Pet Policy
- Pets up to 50 lbs
- Dogs and Cats Allowed
Map
Home Values in the Area
Average Home Value in this Area
Tax History
| Year | Tax Paid | Tax Assessment Tax Assessment Total Assessment is a certain percentage of the fair market value that is determined by local assessors to be the total taxable value of land and additions on the property. | Land | Improvement |
|---|---|---|---|---|
| 2024 | $8,074 | $110,836 | $19,417 | $91,419 |
| 2022 | $7,471 | $95,557 | $16,740 | $78,817 |
| 2021 | $7,346 | $93,163 | $16,321 | $76,842 |
| 2020 | $7,144 | $90,802 | $15,907 | $74,895 |
| 2019 | $6,912 | $90,802 | $15,907 | $74,895 |
| 2018 | $6,797 | $89,548 | $15,687 | $73,861 |
| 2017 | $6,375 | $87,792 | $15,379 | $72,413 |
| 2016 | $6,012 | $83,612 | $14,647 | $68,965 |
| 2015 | $5,810 | $81,176 | $14,220 | $66,956 |
| 2014 | $5,746 | $81,176 | $14,220 | $66,956 |
| 2013 | -- | $81,176 | $14,220 | $66,956 |
Property History
| Date | Event | Price | Change | Sq Ft Price |
|---|---|---|---|---|
| 08/23/2025 08/23/25 | Pending | -- | -- | -- |
| 08/23/2025 08/23/25 | For Sale | $365,000 | -- | $205 / Sq Ft |
Similar Homes in the area
Source: Midwest Real Estate Data (MRED)
MLS Number: 12451891
APN: 14-26-479-004
- 2210 Hedgewood Dr
- 6 Starlight Ct
- 2608 Rainbow Ave Unit 3
- 204 Field Dr
- 213 Field Dr
- 2004 Withers Ln
- 1906 Vladimir Dr
- 311 S Towanda Ave Unit 1
- 32 Hodgehaven Cir
- 2503 Lowman Dr
- 1310 Bancroft Dr
- 1311 Bancroft Dr
- 1309 Dogwood Ln
- 1307 Pinehurst Dr
- 25 Brunton Ct
- 2717 Arrowhead Dr
- 2605 Park Ridge Rd
- 12 Yotzonot Dr
- 1209 Gettysburg Dr
- 1208 Sandburg Dr






