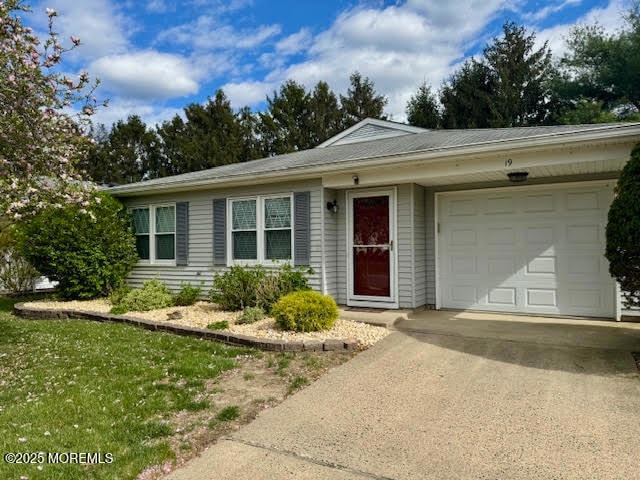
19 Lauren Ln N Brick Township, NJ 08723
Highlights
- Golf Course Community
- Outdoor Pool
- Clubhouse
- Fitness Center
- Senior Community
- Engineered Wood Flooring
About This Home
As of August 2025Welcome to easy living in the Lions Head South Community. This spacious Hawthorne II model features 2 large bedrooms and 2 full bathrooms, offering comfort, functionality, and style throughout.
The heart of the home boasts an open L-shaped living and dining room with attractive Pergo flooring, ideal for entertaining or relaxing in style. The kitchen, including granite countertops and a counter divider, opens seamlessly to a large family room that leads to a cozy enclosed porch. From there you can sit out on the back patio for a peaceful space to unwind.
The primary suite includes a walk-in closet and a private master bath, while the second bedroom has convenient access to a Jack & Jill full bathroom, perfect for guests or multi-purpose use. The oversized garage offers baseboard heating and built-in cabinets, creating an ideal workspace or additional storage area.
Residents of Lions Head South enjoy a wealth of amenities, including golf, tennis, bocce ball, shuffleboard, a swimming pool, and an active clubhouse filled with social events and activities enhancing the vibrant lifestyle of this welcoming 55+ community.
Last Agent to Sell the Property
RE/MAX Revolution License #0898696 Listed on: 04/28/2025

Home Details
Home Type
- Single Family
Est. Annual Taxes
- $3,867
Year Built
- Built in 1984
Lot Details
- 5,227 Sq Ft Lot
HOA Fees
- $190 Monthly HOA Fees
Parking
- 1 Car Direct Access Garage
- Heated Garage
- Garage Door Opener
Home Design
- Slab Foundation
- Shingle Roof
Interior Spaces
- 1,756 Sq Ft Home
- 1-Story Property
- Ceiling Fan
- Light Fixtures
- Blinds
- Pull Down Stairs to Attic
Kitchen
- Breakfast Area or Nook
- Breakfast Bar
- Gas Cooktop
- Microwave
- Dishwasher
- Granite Countertops
Flooring
- Engineered Wood
- Carpet
Bedrooms and Bathrooms
- 2 Bedrooms
- 2 Full Bathrooms
Laundry
- Dryer
- Washer
Home Security
- Home Security System
- Storm Doors
Outdoor Features
- Outdoor Pool
- Enclosed patio or porch
Utilities
- Central Air
- Heating System Uses Natural Gas
- Natural Gas Water Heater
Listing and Financial Details
- Exclusions: Personal Items
- Assessor Parcel Number 07-00380-15-00005
Community Details
Overview
- Senior Community
- Front Yard Maintenance
- Association fees include common area, lawn maintenance, pool, rec facility, snow removal
- Lions Head So Subdivision, Hawthorne Ii Floorplan
Amenities
- Common Area
- Clubhouse
- Community Center
- Recreation Room
Recreation
- Golf Course Community
- Tennis Courts
- Pickleball Courts
- Bocce Ball Court
- Shuffleboard Court
- Fitness Center
- Community Pool
- Snow Removal
Ownership History
Purchase Details
Similar Homes in the area
Home Values in the Area
Average Home Value in this Area
Purchase History
| Date | Type | Sale Price | Title Company |
|---|---|---|---|
| Bargain Sale Deed | $282,000 | -- |
Mortgage History
| Date | Status | Loan Amount | Loan Type |
|---|---|---|---|
| Open | $155,250 | New Conventional |
Property History
| Date | Event | Price | Change | Sq Ft Price |
|---|---|---|---|---|
| 08/01/2025 08/01/25 | Sold | $415,000 | -3.5% | $236 / Sq Ft |
| 06/13/2025 06/13/25 | Pending | -- | -- | -- |
| 04/28/2025 04/28/25 | For Sale | $429,900 | -- | $245 / Sq Ft |
Tax History Compared to Growth
Tax History
| Year | Tax Paid | Tax Assessment Tax Assessment Total Assessment is a certain percentage of the fair market value that is determined by local assessors to be the total taxable value of land and additions on the property. | Land | Improvement |
|---|---|---|---|---|
| 2024 | $3,425 | $149,700 | $40,000 | $109,700 |
| 2023 | $3,377 | $149,700 | $40,000 | $109,700 |
| 2022 | $3,627 | $149,700 | $40,000 | $109,700 |
| 2021 | $2,907 | $149,700 | $40,000 | $109,700 |
| 2020 | $3,506 | $149,700 | $40,000 | $109,700 |
| 2019 | $3,448 | $149,700 | $40,000 | $109,700 |
| 2018 | $3,368 | $149,700 | $40,000 | $109,700 |
| 2017 | $3,277 | $149,700 | $40,000 | $109,700 |
| 2016 | $3,010 | $149,700 | $40,000 | $109,700 |
| 2015 | $2,925 | $149,700 | $40,000 | $109,700 |
| 2014 | $2,900 | $149,700 | $40,000 | $109,700 |
Agents Affiliated with this Home
-

Seller's Agent in 2025
Melissa Fogler-Leck
RE/MAX
(732) 724-9018
4 in this area
12 Total Sales
-

Buyer's Agent in 2025
Grace Talarico
Coldwell Banker Realty
(908) 309-9142
3 in this area
88 Total Sales
Map
Source: MOREMLS (Monmouth Ocean Regional REALTORS®)
MLS Number: 22512128
APN: 07-00380-15-00005
- 98 Lions Head Blvd S
- 8 Carter Way
- 17 Meadowbrook Rd
- 246 Lions Head Blvd S
- 132 Riva Blvd
- 5 Floral Dr
- 18 Devin Ln
- 188 Lions Head Blvd S
- 2 Joseph Way
- 11 Riva Blvd
- 8 Garland Dr
- 60 Berkshire Ct
- 52 Berkshire Ct
- 108 Meadowbrook Rd
- 51 Berkshire Ct
- 44 Allaire Dr
- 23 Yellowstone Dr
- 7 Saint Moritz Place
- 34 Thames Place
- 2211 Yorktowne Blvd






