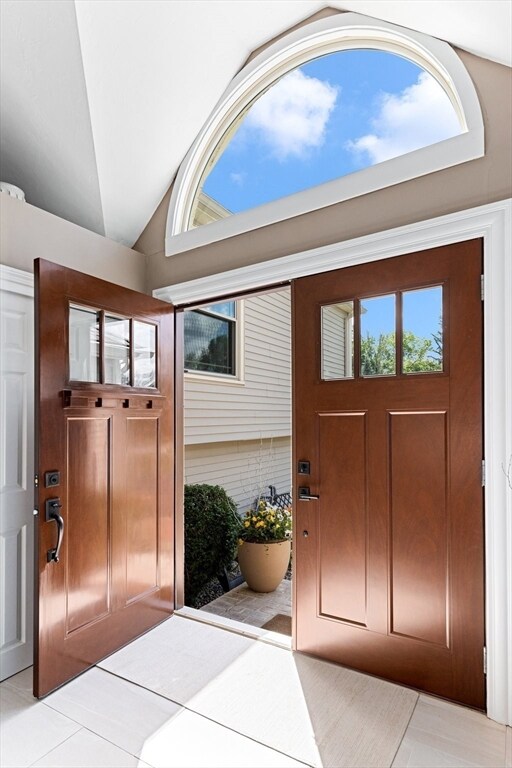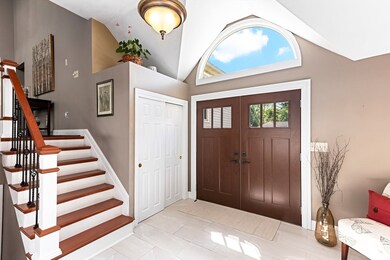
19 Ledgebrook Ave Stoughton, MA 02072
Highlights
- Golf Course Community
- In Ground Pool
- Landscaped Professionally
- Community Stables
- Open Floorplan
- Deck
About This Home
As of October 2024HIGHEST AND BEST OFFERS DUE TUESDAY, AUGUST 27TH AT 5PM Beautiful 5 bedroom, 3 full bath, Contemporary that has been updated with high end finishes. The massive gourmet custom kitchen is open to a large dining area and cathedral family room with gas fireplace. The kitchen has quartz countertops, a large island, high end stainless appliances, tile backsplash. Grand foyer, in-law set up in lower level, good sized bedrooms, primary has a private bath with jacuzzi tub. Newer windows, newer roof, natural gas heat, central air. In-ground pool, fenced in yard, large shed, deck and patio. Generator hook-up, irrigation, 2 car garage, Just a few minutes to Rte. 24 and commuter rail. Floor plan attached.
Last Agent to Sell the Property
Coldwell Banker Realty - Easton Listed on: 08/21/2024

Last Buyer's Agent
Heather Mullin
Escalate Real Estate
Home Details
Home Type
- Single Family
Est. Annual Taxes
- $8,497
Year Built
- Built in 1987 | Remodeled
Lot Details
- 0.36 Acre Lot
- Fenced Yard
- Fenced
- Landscaped Professionally
- Corner Lot
- Sprinkler System
- Property is zoned RC
Parking
- 2 Car Attached Garage
- Garage Door Opener
- Driveway
- Open Parking
- Off-Street Parking
Home Design
- Contemporary Architecture
- Shingle Roof
- Concrete Perimeter Foundation
Interior Spaces
- 3,169 Sq Ft Home
- Open Floorplan
- Wet Bar
- Cathedral Ceiling
- Ceiling Fan
- Skylights
- Recessed Lighting
- Insulated Windows
- Window Screens
- Sliding Doors
- Entrance Foyer
- Family Room with Fireplace
- Living Room with Fireplace
- Dining Area
Kitchen
- Stove
- Range with Range Hood
- Microwave
- Dishwasher
- Stainless Steel Appliances
- Kitchen Island
- Solid Surface Countertops
Flooring
- Engineered Wood
- Wall to Wall Carpet
- Ceramic Tile
Bedrooms and Bathrooms
- 5 Bedrooms
- Primary Bedroom on Main
- Walk-In Closet
- In-Law or Guest Suite
- 3 Full Bathrooms
- Soaking Tub
- Bathtub with Shower
- Separate Shower
Finished Basement
- Walk-Out Basement
- Interior and Exterior Basement Entry
- Laundry in Basement
Outdoor Features
- In Ground Pool
- Deck
- Patio
- Outdoor Storage
- Rain Gutters
Location
- Property is near public transit
Utilities
- Forced Air Heating and Cooling System
- Heating System Uses Natural Gas
- Generator Hookup
- Power Generator
- Private Water Source
Listing and Financial Details
- Assessor Parcel Number M:0083 B:0036 L:0000,4313770
Community Details
Recreation
- Golf Course Community
- Tennis Courts
- Park
- Community Stables
- Jogging Path
Additional Features
- No Home Owners Association
- Shops
Similar Homes in the area
Home Values in the Area
Average Home Value in this Area
Mortgage History
| Date | Status | Loan Amount | Loan Type |
|---|---|---|---|
| Closed | $16,000 | Unknown | |
| Closed | $50,000 | Adjustable Rate Mortgage/ARM | |
| Closed | $95,000 | No Value Available | |
| Closed | $80,000 | No Value Available |
Property History
| Date | Event | Price | Change | Sq Ft Price |
|---|---|---|---|---|
| 10/30/2024 10/30/24 | Sold | $950,000 | +2.2% | $300 / Sq Ft |
| 08/28/2024 08/28/24 | Pending | -- | -- | -- |
| 08/21/2024 08/21/24 | For Sale | $929,900 | -- | $293 / Sq Ft |
Tax History Compared to Growth
Tax History
| Year | Tax Paid | Tax Assessment Tax Assessment Total Assessment is a certain percentage of the fair market value that is determined by local assessors to be the total taxable value of land and additions on the property. | Land | Improvement |
|---|---|---|---|---|
| 2025 | $8,582 | $693,200 | $232,000 | $461,200 |
| 2024 | $8,497 | $667,500 | $221,400 | $446,100 |
| 2023 | $8,205 | $605,500 | $189,800 | $415,700 |
| 2022 | $7,646 | $530,600 | $165,200 | $365,400 |
| 2021 | $7,622 | $504,800 | $158,200 | $346,600 |
| 2020 | $7,792 | $523,300 | $158,200 | $365,100 |
| 2019 | $7,825 | $510,100 | $158,200 | $351,900 |
| 2018 | $7,606 | $513,600 | $161,700 | $351,900 |
| 2017 | $7,086 | $489,000 | $161,700 | $327,300 |
| 2016 | $6,680 | $446,200 | $158,200 | $288,000 |
| 2015 | $6,671 | $440,900 | $152,900 | $288,000 |
| 2014 | $6,137 | $389,900 | $133,600 | $256,300 |
Agents Affiliated with this Home
-

Seller's Agent in 2024
Kathleen Humphrey
Coldwell Banker Realty - Easton
(508) 328-1258
5 in this area
118 Total Sales
-
H
Buyer's Agent in 2024
Heather Mullin
Escalate Real Estate
Map
Source: MLS Property Information Network (MLS PIN)
MLS Number: 73280030
APN: 076 015B 0
- 545 Page St Unit 301
- 498 York St
- Lot 2 Pondview Ln
- Lot 1 Pondview Ln
- 190 Connie Ln
- 100 York Brook Rd
- 30 Manitou Rd
- 19 Camelot Ct
- 106 Indian Ln
- 114 Indian Ln
- 449 West St
- 5 Greenhouse Way
- 631 Page St
- Lot 291R York St
- 333 West St
- 9 Thomas Salamone Cir
- 17 Mazzeo Dr
- 68 High St
- 503 Page St
- 59 Highland Glen Dr Unit 328






