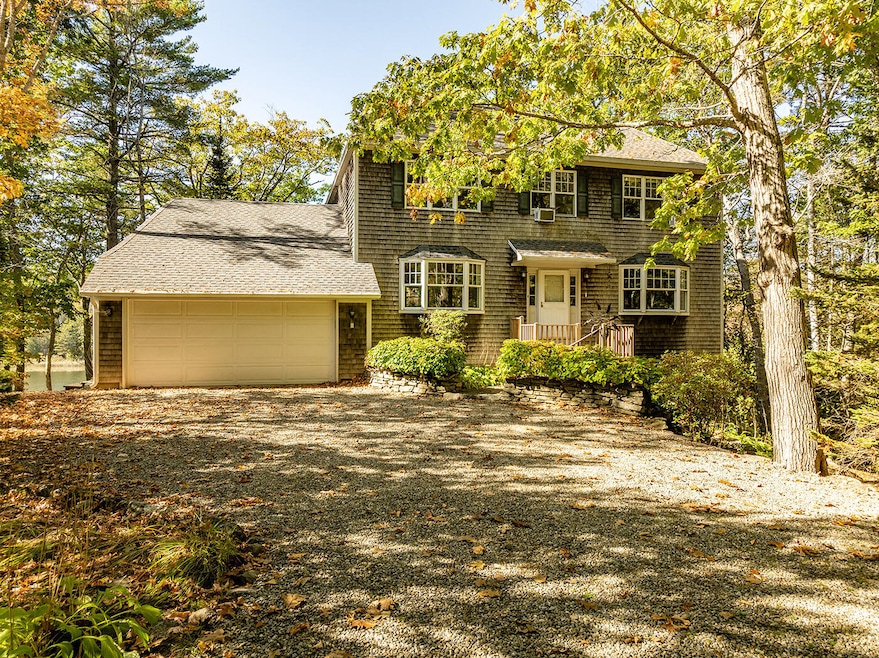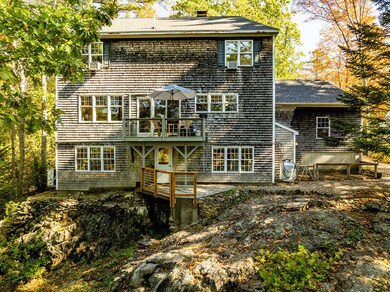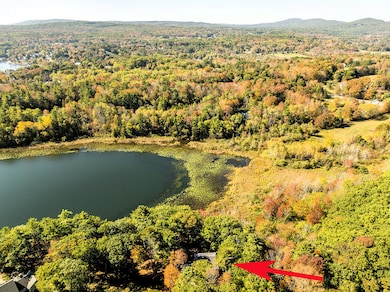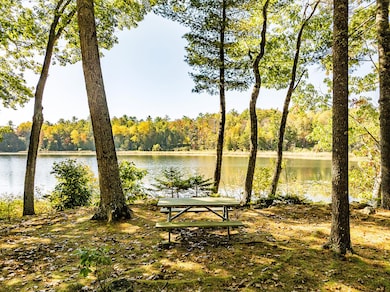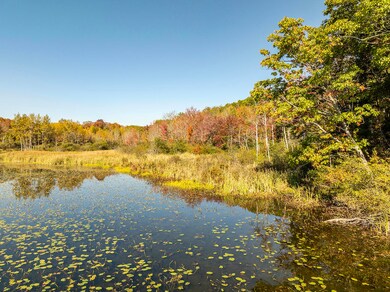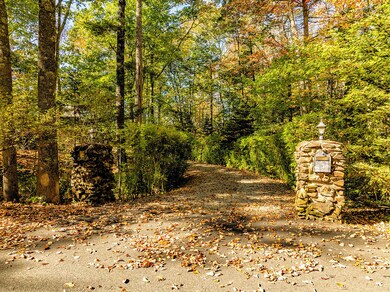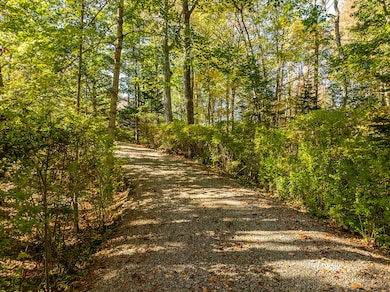19 Lily Pond Dr Camden, ME 04843
Estimated payment $8,068/month
Highlights
- Deeded Waterfront Access Rights
- 200 Feet of Waterfront
- 1.8 Acre Lot
- Camden-Rockport Elementary School Rated A-
- Country Club
- Colonial Architecture
About This Home
Nestled in a serene and private neighborhood, 19 Lily Pond offers an idyllic retreat, seamlessly blending privacy with convenient access to the best of Camden. As you approach the property, granite pillars mark the entrance, inviting you down a meandering gravel driveway. A canopy of trees creates a sense of arrival, culminating in a charming 3-bedroom waterfront home that perfectly complements its natural surroundings.Step inside and discover a spacious foyer, accessed via granite steps, which ushers you into the heart of this residence. Here, the home truly opens up, revealing scenic views of Lily Pond. The kitchen, dining area, and family room are thoughtfully designed as an open-concept space, allowing an uninterrupted flow of natural light to permeate each area. The family room itself is a welcoming haven, complete with custom built-in bookcases and a cozy fireplace. Adjacent to this central living area, a versatile front room, offers endless possibilities. Its size would lend itself beautifully to a formal living room, providing ample variations of living spaces to suit any lifestyle. The remaining first-floor room presents an ideal setting for a more formal dining area, a home office, or a quiet library. Ascending to the second floor, you'll find 3 bedrooms, each offering comfort and tranquility. Among them is a master suite, providing a private sanctuary. The lower level of the home further enhances its appeal with a private guest space, designed to be accessed independently of the main house, ensuring privacy and convenience for visitors. Lily Pond itself is a seasonal wonder. From the vibrant hues of spring through the golden days of fall, it remains a tranquil haven, occasionally graced by a small fishing boat or ice skating in the winter. Down the street, a beloved walking path beckons, leading you to the prestigious Megunticook Golf Course, Beauchamp Point, or past Belted Galloways. 19 Lily Pond is more than just a home; it's a lifestyle.
Listing Agent
Camden Real Estate Company Brokerage Email: info@camdenre.com Listed on: 10/10/2025
Home Details
Home Type
- Single Family
Est. Annual Taxes
- $13,791
Year Built
- Built in 1981
Lot Details
- 1.8 Acre Lot
- 200 Feet of Waterfront
- Property fronts a private road
- Cul-De-Sac
- Sloped Lot
- Wooded Lot
- Property is zoned Coastal Residential
HOA Fees
- $146 Monthly HOA Fees
Parking
- 2 Car Attached Garage
- Gravel Driveway
Property Views
- Water
- Scenic Vista
Home Design
- Colonial Architecture
- Concrete Foundation
- Wood Frame Construction
- Shingle Roof
- Shingle Siding
- Concrete Perimeter Foundation
Interior Spaces
- Built-In Features
- Gas Fireplace
- Family Room
- Living Room
- Dining Room
- Wood Flooring
- Attic
Kitchen
- Breakfast Area or Nook
- Eat-In Kitchen
- Built-In Oven
- Gas Range
- Dishwasher
- Kitchen Island
Bedrooms and Bathrooms
- 3 Bedrooms
- Primary bedroom located on second floor
- En-Suite Primary Bedroom
Laundry
- Dryer
- Washer
Finished Basement
- Walk-Out Basement
- Basement Fills Entire Space Under The House
- Doghouse Basement Entry
- Interior Basement Entry
Outdoor Features
- Deeded Waterfront Access Rights
- Deck
- Patio
Location
- Property is near a golf course
Utilities
- Window Unit Cooling System
- Heating System Uses Gas
- Heating System Uses Oil
- Heat Pump System
- Baseboard Heating
- Hot Water Heating System
- Septic Design Available
- Private Sewer
Listing and Financial Details
- Tax Lot 39
- Assessor Parcel Number CAMD-000232-000039
Community Details
Overview
- Lily Pond Association Subdivision
- The community has rules related to deed restrictions
Recreation
- Country Club
Map
Home Values in the Area
Average Home Value in this Area
Tax History
| Year | Tax Paid | Tax Assessment Tax Assessment Total Assessment is a certain percentage of the fair market value that is determined by local assessors to be the total taxable value of land and additions on the property. | Land | Improvement |
|---|---|---|---|---|
| 2024 | $13,791 | $1,313,400 | $754,800 | $558,600 |
| 2023 | $10,819 | $784,000 | $455,200 | $328,800 |
| 2022 | $10,349 | $784,000 | $455,200 | $328,800 |
| 2021 | $7,888 | $513,900 | $257,200 | $256,700 |
| 2020 | $7,724 | $513,900 | $257,200 | $256,700 |
| 2019 | $7,662 | $513,900 | $257,200 | $256,700 |
| 2018 | $7,264 | $488,200 | $267,600 | $220,600 |
| 2017 | $7,020 | $488,200 | $267,600 | $220,600 |
| 2016 | $5,385 | $345,400 | $132,800 | $212,600 |
| 2015 | $5,226 | $345,400 | $132,800 | $212,600 |
| 2014 | $4,984 | $345,400 | $132,800 | $212,600 |
| 2013 | $4,849 | $345,400 | $132,800 | $212,600 |
Property History
| Date | Event | Price | List to Sale | Price per Sq Ft |
|---|---|---|---|---|
| 10/16/2025 10/16/25 | Pending | -- | -- | -- |
| 10/10/2025 10/10/25 | For Sale | $1,285,000 | -- | $425 / Sq Ft |
Purchase History
| Date | Type | Sale Price | Title Company |
|---|---|---|---|
| Not Resolvable | -- | -- |
Source: Maine Listings
MLS Number: 1640463
APN: CAMD-000232-000039
