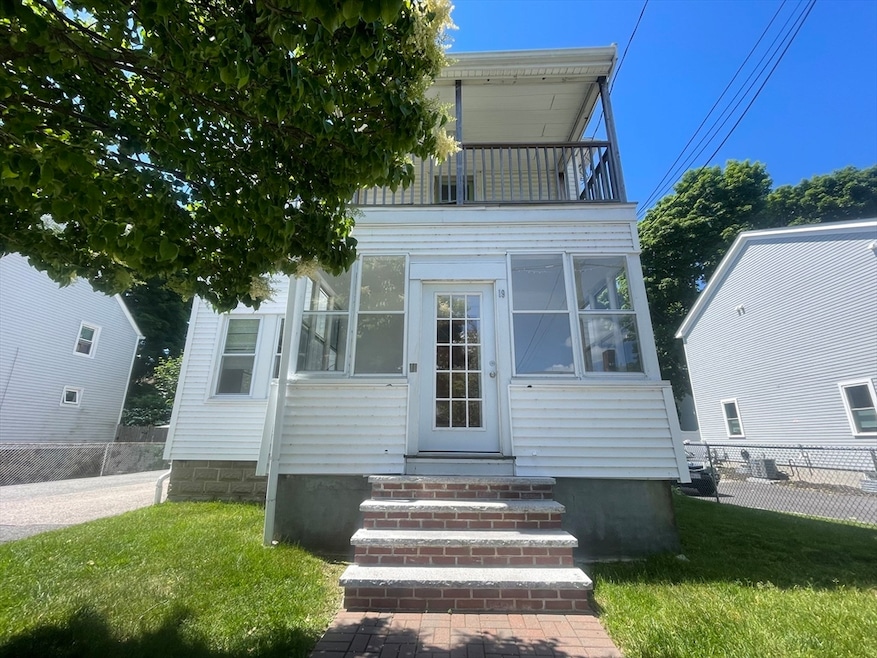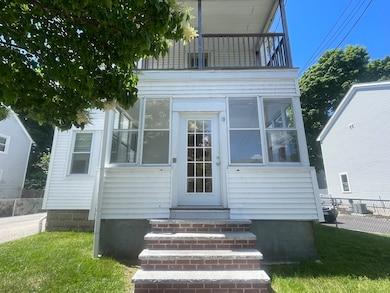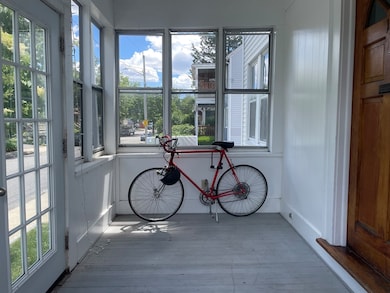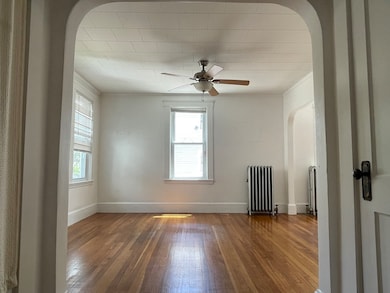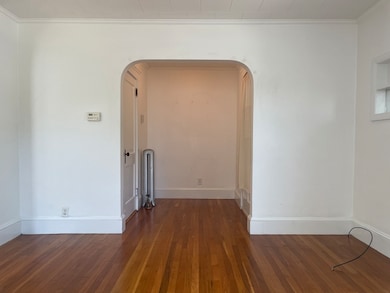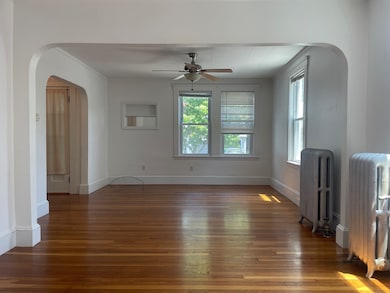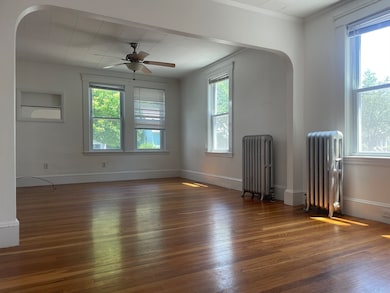19 Lincoln St Unit 1 Medford, MA 02155
West Medford NeighborhoodHighlights
- Open Floorplan
- Wood Flooring
- No HOA
- Property is near public transit
- Solid Surface Countertops
- 1-minute walk to Dugger Park
About This Home
Fabulous West Medford 2-bedroom on the first floor of a two-family. This apartment features high ceilings, abundant natural light, hardwood floors, and an open front-to-back living and dining room. The eat-in kitchen offers upgraded cabinets, granite countertops, stainless steel appliances, and a gas stove. A subway-tiled bath with tub/shower is nestled between the two bedrooms. Enjoy two tandem parking spots plus ample street parking, a back porch, shared yard space, and onsite laundry and storage in the basement. Conveniently located on a quiet side street near bus lines, the West Medford commuter rail, Mystic River, Dugger Park, I-93, Arlington, Winchester, and just 1.5 miles from Tufts. Sorry, no pets.
Property Details
Home Type
- Multi-Family
Year Built
- Built in 1926 | Remodeled
Lot Details
- 4,000 Sq Ft Lot
- Fenced Yard
Parking
- 2 Car Parking Spaces
Home Design
- Apartment
- Entry on the 1st floor
Interior Spaces
- 1,000 Sq Ft Home
- 1-Story Property
- Open Floorplan
- Ceiling Fan
- Recessed Lighting
- Decorative Lighting
- Light Fixtures
- Laundry in Basement
Kitchen
- Stove
- Range
- Microwave
- ENERGY STAR Qualified Refrigerator
- ENERGY STAR Qualified Dishwasher
- Stainless Steel Appliances
- Solid Surface Countertops
- Disposal
Flooring
- Wood
- Ceramic Tile
Bedrooms and Bathrooms
- 2 Bedrooms
- 1 Full Bathroom
- Bathtub with Shower
Laundry
- Dryer
- Washer
Outdoor Features
- Enclosed Patio or Porch
Location
- Property is near public transit
- Property is near schools
Utilities
- No Cooling
- Heating System Uses Natural Gas
- Hot Water Heating System
- Cable TV Available
Listing and Financial Details
- Security Deposit $2,700
- Property Available on 10/1/25
- Rent includes water, trash collection, extra storage, laundry facilities, parking
- Assessor Parcel Number 638478
Community Details
Overview
- No Home Owners Association
Amenities
- Common Area
- Coin Laundry
Recreation
- Tennis Courts
- Park
- Jogging Path
- Bike Trail
Pet Policy
- No Pets Allowed
Map
Source: MLS Property Information Network (MLS PIN)
MLS Number: 73435689
- 31 Sharon St
- 101 Arlington St
- 0 Jerome St Unit 72734260
- 582 High St Unit 2
- 40 Pitcher Ave
- 111 Sharon St Unit 1
- 548 High St
- 166 Arlington St
- 94 Rawson Rd Unit 94
- 51 Sagamore Ave
- 119 Medford St Unit 119
- 27 Dartmouth St Unit 29
- 29 Harvard Ave Unit 29
- 6 Gordon Rd
- 77 Warren St Unit A
- 42-44 Warren St Unit 42
- 12 Arizona Terrace Unit 2
- 41 Palmer St Unit 43
- 421 High St Unit 203
- 421 High St Unit 205
- 21A Mystic River Rd Unit 1
- 9 Sherman St
- 80 Sharon St
- 1540 Mystic Valley Pkwy Unit 1
- 5 Boston Ave Unit B
- 120 Jerome St
- 120 Jerome St Unit T
- 120 Jerome St Unit 120
- 28 Pitcher Ave Unit 2
- 28 Pitcher Ave Unit 1
- 6 Boston Ave
- 111 Sharon St Unit 1
- 140 Jerome St
- 90 Monument St
- 90 Monument St Unit A
- 137 Sharon St Unit 1
- 29 Harvard Ave Unit 29
- 40-42 Dartmouth St Unit 40
- 27 Holton St Unit 1
- 116 Medford St Unit 1
