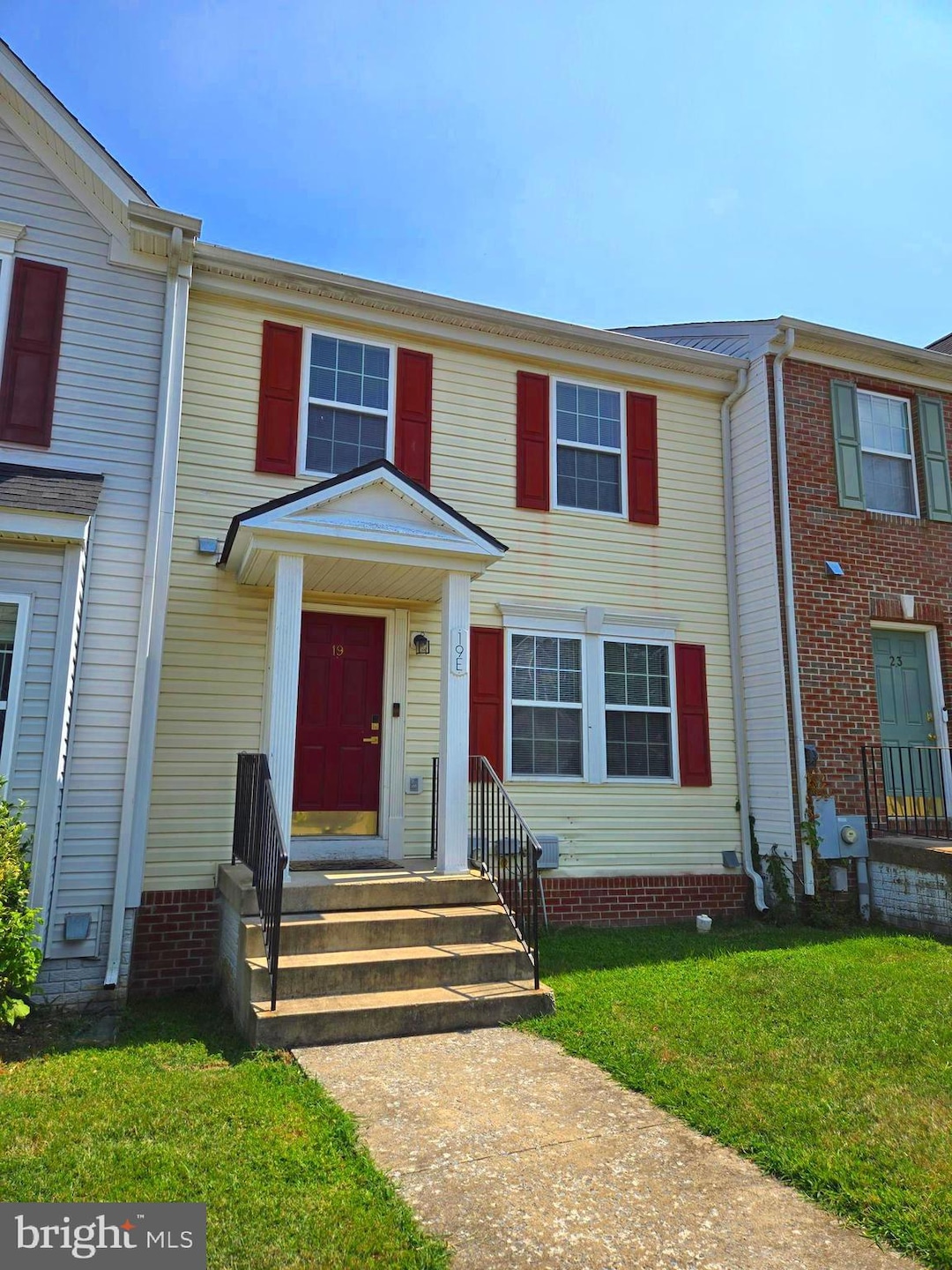
19 Litchfield Ln E Martinsburg, WV 25405
Estimated payment $1,503/month
Highlights
- View of Trees or Woods
- Space For Rooms
- Porch
- Colonial Architecture
- Stainless Steel Appliances
- Soaking Tub
About This Home
A townhouse... with a view?? YES! This beautiful home has been very nicely maintained, and even recently upgraded, to make it a perfect next home! With a beautiful view from all three levels (including the primary suite), this townhome is not like the others. While the rears of most townhomes stare at the rears of most OTHER townhomes, it's very easy to appreciate this lovely exception. Situated east of Exit 12, in a rural setting that's still close to everything, this home could be ideal for DC/VA/MD commuters. Beyond just the setting, since 2024 this home has received a NEW ROOF, new stove, new microwave, new range, new toilets, new LVP flooring, new lighting, and new carpet, just to name some of the upgrades. A huge bumpout on all three floors provides loads of space, a large & luxurious primary suite, and the possibility to have almost 2,700 sq ft if the basement were to be finished. There's already a 3-piece rough-in in the basement for a future bathroom.
Townhouse Details
Home Type
- Townhome
Est. Annual Taxes
- $1,383
Year Built
- Built in 2005
Lot Details
- Privacy Fence
- Wood Fence
- Back Yard Fenced
HOA Fees
- $46 Monthly HOA Fees
Home Design
- Colonial Architecture
- Slab Foundation
- Poured Concrete
- Architectural Shingle Roof
- Vinyl Siding
- Concrete Perimeter Foundation
Interior Spaces
- Property has 3 Levels
- Views of Woods
Kitchen
- Gas Oven or Range
- Built-In Microwave
- Dishwasher
- Stainless Steel Appliances
- Disposal
Flooring
- Carpet
- Laminate
- Vinyl
Bedrooms and Bathrooms
- 3 Bedrooms
- Soaking Tub
- Walk-in Shower
Laundry
- Front Loading Dryer
- Front Loading Washer
Unfinished Basement
- Walk-Out Basement
- Connecting Stairway
- Interior and Exterior Basement Entry
- Space For Rooms
- Rough-In Basement Bathroom
- Natural lighting in basement
Parking
- 2 Open Parking Spaces
- 2 Parking Spaces
- Parking Lot
- 2 Assigned Parking Spaces
Outdoor Features
- Exterior Lighting
- Porch
Utilities
- Forced Air Heating and Cooling System
- Heat Pump System
- Electric Water Heater
Community Details
- Fairways At Stonebridge HOA
- The Fairways At Stonebridge Subdivision
Listing and Financial Details
- Tax Lot 95
- Assessor Parcel Number 01 6G005200000000
Map
Home Values in the Area
Average Home Value in this Area
Tax History
| Year | Tax Paid | Tax Assessment Tax Assessment Total Assessment is a certain percentage of the fair market value that is determined by local assessors to be the total taxable value of land and additions on the property. | Land | Improvement |
|---|---|---|---|---|
| 2024 | $1,250 | $101,880 | $20,820 | $81,060 |
| 2023 | $1,253 | $99,120 | $18,060 | $81,060 |
| 2022 | $1,073 | $92,220 | $16,860 | $75,360 |
| 2021 | $731 | $82,380 | $16,800 | $65,580 |
| 2020 | $932 | $79,380 | $16,800 | $62,580 |
| 2019 | $1,762 | $74,520 | $14,400 | $60,120 |
| 2018 | $1,751 | $73,920 | $14,400 | $59,520 |
| 2017 | $1,670 | $70,080 | $12,000 | $58,080 |
| 2016 | $1,670 | $69,420 | $12,000 | $57,420 |
| 2015 | $1,697 | $68,700 | $12,000 | $56,700 |
| 2014 | $850 | $68,640 | $12,000 | $56,640 |
Property History
| Date | Event | Price | Change | Sq Ft Price |
|---|---|---|---|---|
| 08/08/2025 08/08/25 | For Sale | $245,000 | +12.6% | $139 / Sq Ft |
| 04/26/2024 04/26/24 | Sold | $217,500 | +3.6% | $124 / Sq Ft |
| 03/20/2024 03/20/24 | For Sale | $209,999 | +17.3% | $119 / Sq Ft |
| 11/12/2020 11/12/20 | Sold | $179,000 | +0.8% | $102 / Sq Ft |
| 09/20/2020 09/20/20 | Pending | -- | -- | -- |
| 09/16/2020 09/16/20 | For Sale | $177,500 | 0.0% | $101 / Sq Ft |
| 12/01/2015 12/01/15 | Rented | $1,100 | 0.0% | -- |
| 11/30/2015 11/30/15 | Under Contract | -- | -- | -- |
| 11/13/2015 11/13/15 | For Rent | $1,100 | 0.0% | -- |
| 04/24/2012 04/24/12 | Rented | $1,100 | -12.0% | -- |
| 04/24/2012 04/24/12 | Under Contract | -- | -- | -- |
| 01/29/2012 01/29/12 | For Rent | $1,250 | -- | -- |
Purchase History
| Date | Type | Sale Price | Title Company |
|---|---|---|---|
| Deed | $179,000 | None Available | |
| Deed | $30,000 | -- |
Similar Homes in Martinsburg, WV
Source: Bright MLS
MLS Number: WVBE2043046
APN: 01-6G-00820000
- 12 Lopez Dr
- 90 Koncer Dr
- 125 Carnegie Links Dr
- 67 Shoal Creek Ct
- 278 Upper Rd
- 1613 Needy Rd
- 27 Yardley Ct
- 62 Kerrigan Ct
- 114 Galaxy Ct
- 471 Universe Dr
- 22 Memory Ln
- 92 Edsel Ave
- 16 Daffodil Ln
- 645 Slonaker Ln
- LOT 238C Bibury St
- 607 Slonaker Ln
- 124 Wildflower Creek Dr
- 117 Dunster St
- 85 Bibury St
- 59 Goudhurst St
- 28 Marineris Cir
- 134 Van Clevesville Rd
- 81 Towerview Dr
- 77 Burdette Dr
- 1101 Grebe Ct
- 703 2nd St Unit B
- 917 N Queen St Unit 915
- 726 N Queen St
- 15 Chloe Dr
- 116 Hess Ave
- 212 W John St
- 69 Blakely Rd
- 27 Furlong Way
- 171 Natural
- 70 Fast View Dr
- 60 Natural Way
- 422 Faulkner Ave
- 900 W Virginia Ave Unit .1-F
- 420 Faulkner Ave
- 623 1/2 Virginia Ave






