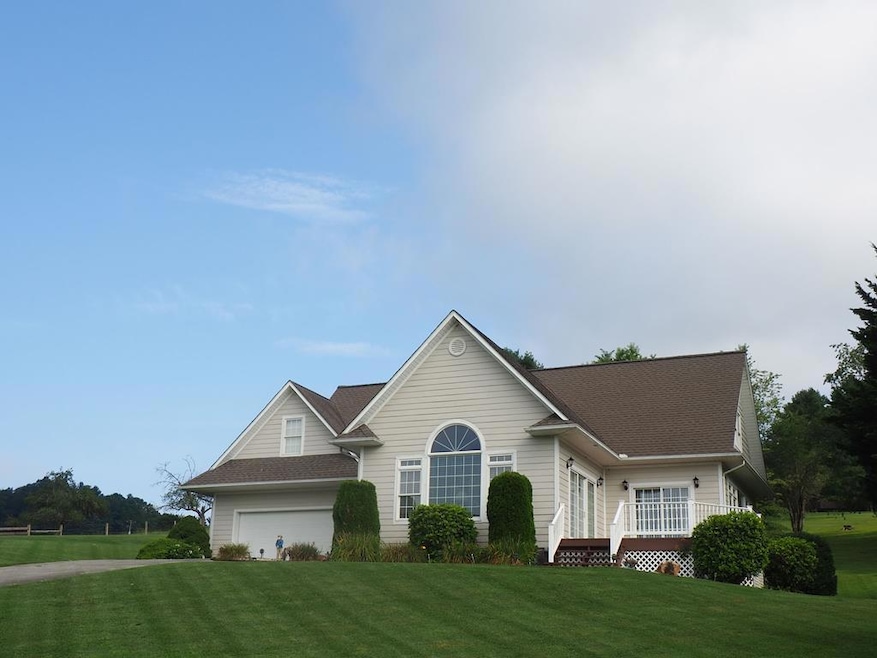19 Lone Oak Ct Laurel Fork, VA 24352
Laurel Fork NeighborhoodEstimated payment $2,474/month
Highlights
- Spa
- Waterfront
- Contemporary Architecture
- Pond View
- Deck
- Newly Painted Property
About This Home
This exceptional home overlooks the 14th hole and beautiful lake of Olde Mill Golf Course featuring 4 bedrooms, 3 and 1/2 baths, and a 2 car garage! The main level features a nice entry foyer, open concept living room with cathedral ceilings, a welcoming spacious kitchen with all major appliances, solid oak cabinets, a dining area that opens out onto the front deck, a half bath, a large master suite with a private deck, a walk-in closet, master bath with a jetted tub, double vanity, and shower! Upstairs you'll find a loft area, 3 generously sized guest bedrooms, and 2 full baths! Other features include hardwoods throughout the main level, carpet upstairs, 2 heat pumps, a tankless water heater, public water & sewer, a concrete drive, and a home with so many windows offering warm sunlight and beautiful calming views! This home has plenty of room for your family and guests with 1.07+/- acres on 2 lots here in Laurel Fork on a premier golf course with lots of amenities and only minutes from the Blue Ridge Parkway! Don't miss out on your opportunity to live in a beautiful area of VA and look out over this pristine golf course!
Listing Agent
Primm Real Estate Firm, LLC Brokerage Phone: 2767282596 License #0225230814 Listed on: 08/04/2025
Home Details
Home Type
- Single Family
Est. Annual Taxes
- $1,698
Year Built
- Built in 2002
Lot Details
- 1.07 Acre Lot
- Waterfront
- Corner Lot
- Sprinkler System
HOA Fees
- $20 Monthly HOA Fees
Parking
- 2 Car Attached Garage
- Garage Door Opener
Home Design
- Contemporary Architecture
- Newly Painted Property
- Fire Rated Drywall
- Shingle Roof
- HardiePlank Type
Interior Spaces
- 2,574 Sq Ft Home
- Cathedral Ceiling
- Ceiling Fan
- Insulated Windows
- Pond Views
- Crawl Space
- Fire and Smoke Detector
- Laundry on main level
Kitchen
- Range
- Microwave
- Dishwasher
Flooring
- Wood
- Carpet
- Tile
Bedrooms and Bathrooms
- 4 Bedrooms | 1 Main Level Bedroom
- Walk-In Closet
- Bathroom on Main Level
- Spa Bath
Outdoor Features
- Spa
- Deck
- Covered Patio or Porch
Schools
- Gladesboro Elementary School
- Carroll County Intermediate
- Carroll County High School
Utilities
- Cooling Available
- Heat Pump System
- Propane
- Gas Water Heater
Community Details
- Association fees include road maintenance, water, other-see remarks
- Olde Mill Subdivision
Listing and Financial Details
- Tax Lot 109, 110
Map
Home Values in the Area
Average Home Value in this Area
Tax History
| Year | Tax Paid | Tax Assessment Tax Assessment Total Assessment is a certain percentage of the fair market value that is determined by local assessors to be the total taxable value of land and additions on the property. | Land | Improvement |
|---|---|---|---|---|
| 2025 | $1,590 | $324,500 | $55,000 | $269,500 |
| 2024 | $1,289 | $218,500 | $45,000 | $173,500 |
| 2023 | $1,289 | $218,500 | $45,000 | $173,500 |
| 2022 | $1,398 | $218,500 | $45,000 | $173,500 |
| 2021 | $1,398 | $218,500 | $45,000 | $173,500 |
| 2020 | $1,671 | $228,900 | $45,000 | $183,900 |
| 2019 | $1,591 | $228,900 | $45,000 | $183,900 |
| 2018 | $1,591 | $228,900 | $45,000 | $183,900 |
| 2017 | $1,591 | $228,900 | $45,000 | $183,900 |
| 2016 | $1,551 | $228,100 | $45,000 | $183,100 |
| 2015 | -- | $228,100 | $45,000 | $183,100 |
| 2014 | -- | $228,100 | $45,000 | $183,100 |
Property History
| Date | Event | Price | List to Sale | Price per Sq Ft |
|---|---|---|---|---|
| 10/03/2025 10/03/25 | Price Changed | $449,000 | -2.4% | $174 / Sq Ft |
| 08/04/2025 08/04/25 | For Sale | $460,000 | -- | $179 / Sq Ft |
Source: Southwest Virginia Association of REALTORS®
MLS Number: 100873
APN: 119A-4-110
- TBD Lone Oak Ct
- TBD Fairlake Ln
- TBD Blue Lake Ln
- 1205 Stone Mountain Rd
- 302 Cardinal Cir
- 947 Bellspur Rd
- 487 Dry Twig Rd
- 13256 Danville Pike
- 13886 Danville Pike
- TBD Old Danville Pike
- 0 Red Roof Ln
- TBD Dugspur Rd
- TBD Excelsior School Rd
- TBD Keno Rd
- 4306 Keno Rd
- 688 Gibson Knob Rd
- 291 Laurel Fork Rd
- 2038 Pilot View Dr
- TBD Lake Bend Trail
- 234 Hylton St
- 730 Blue Hollow Rd
- 221 Mayberry Ave
- 902 N South St
- 148 Churchill Ln
- 203 Circle Dr
- 128 Mystery Ln
- 327 Cherry St Unit 4
- 335 Willow St
- 249 Sherry Dr
- 1471 Old Us Highway 52 S Unit 3
- 126 N Locust St
- 3255 Ararat Rd
- 800 Dodson Mill Rd Unit 9
- 219 Tinker Dam Ave Unit 4
- 428 W Atkins St
- 34 1st St NW
- 500 Pico Terrace
- 16 3rd St NW
- 1606 Daniels Run Rd NE
Ask me questions while you tour the home.







