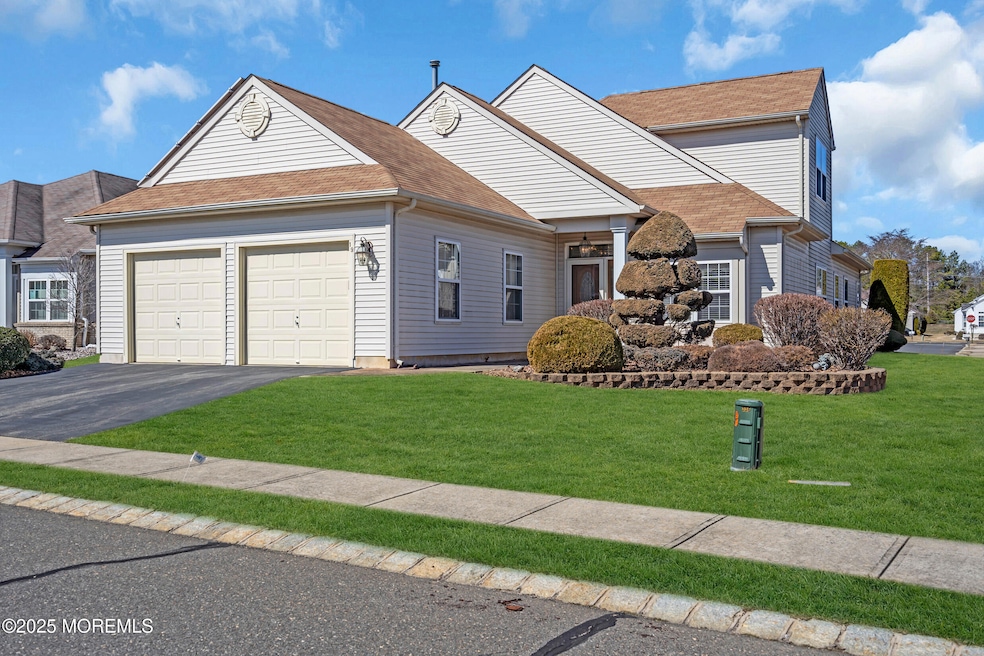
19 Lorenzo Rd Manchester Township, NJ 08759
Manchester Township NeighborhoodHighlights
- Fitness Center
- Solar Power System
- Wood Flooring
- Senior Community
- Clubhouse
- Community Pool
About This Home
As of April 2025Step inside this magnificent and RARE 4-bedroom 3-full bath Wellington model in the award-winning Renaissance active adult community in Manchester. This home boasts 2,580sqft of living space with an amazing open floor plan concept. The foyer, kitchen, and dining area have been finished with beautiful tile while the office/den and living room have upgraded hardwood flooring. High end cabinets, granite countertops and vaulted ceilings make this a must-see home. The first floor features a primary bedroom attached to a large bathroom. There is also an additional spacious bedroom and full bath located on the first floor. The second floor has two bedrooms, a full bath and a loft area for visiting family and friends. The outside of the house is professionally landscaped and it has a cozy fenced in seating area off the kitchen. This house also comes complete with a Generac whole house generator for peace of mind. Don't miss your chance to call this house your home and experience the Renaissance active adult lifestyle to the fullest! This community offers a private golf course, club house, indoor and outdoor pools, a cafe, card room, gym, tennis, pickleball courts and so much more!
Last Agent to Sell the Property
Crossroads Realty Ocean Cty Regional Office License #2296259 Listed on: 03/17/2025

Home Details
Home Type
- Single Family
Est. Annual Taxes
- $8,610
Year Built
- Built in 2004
Lot Details
- 7,405 Sq Ft Lot
- Lot Dimensions are 56 x 134
- Fenced
HOA Fees
- $265 Monthly HOA Fees
Parking
- 2 Car Attached Garage
- Garage Door Opener
- Driveway
Home Design
- Shingle Roof
Interior Spaces
- 2,580 Sq Ft Home
- 2-Story Property
Kitchen
- Gas Cooktop
- Stove
- Dishwasher
Flooring
- Wood
- Ceramic Tile
Bedrooms and Bathrooms
- 4 Bedrooms
- 3 Full Bathrooms
Schools
- Manchester Twp Middle School
- Manchester Twnshp High School
Utilities
- Forced Air Heating and Cooling System
- Heating System Uses Natural Gas
- Power Generator
- Natural Gas Water Heater
Additional Features
- Solar Power System
- Patio
Listing and Financial Details
- Assessor Parcel Number 19-00061-52-00008
Community Details
Overview
- Senior Community
- Renaissance Subdivision, Wellington 2580 Floorplan
Recreation
- Tennis Courts
- Fitness Center
- Community Pool
Additional Features
- Clubhouse
- Security Guard
Ownership History
Purchase Details
Home Financials for this Owner
Home Financials are based on the most recent Mortgage that was taken out on this home.Purchase Details
Similar Homes in Manchester Township, NJ
Home Values in the Area
Average Home Value in this Area
Purchase History
| Date | Type | Sale Price | Title Company |
|---|---|---|---|
| Deed | $600,000 | First American Title | |
| Deed | $600,000 | First American Title | |
| Deed | $356,000 | -- | |
| Deed | $356,002 | -- |
Mortgage History
| Date | Status | Loan Amount | Loan Type |
|---|---|---|---|
| Previous Owner | $100,000 | New Conventional | |
| Previous Owner | $100,000 | Credit Line Revolving |
Property History
| Date | Event | Price | Change | Sq Ft Price |
|---|---|---|---|---|
| 04/14/2025 04/14/25 | Sold | $600,000 | +0.2% | $233 / Sq Ft |
| 03/19/2025 03/19/25 | Pending | -- | -- | -- |
| 03/17/2025 03/17/25 | For Sale | $599,000 | -- | $232 / Sq Ft |
Tax History Compared to Growth
Tax History
| Year | Tax Paid | Tax Assessment Tax Assessment Total Assessment is a certain percentage of the fair market value that is determined by local assessors to be the total taxable value of land and additions on the property. | Land | Improvement |
|---|---|---|---|---|
| 2025 | $8,610 | $437,500 | $127,400 | $310,100 |
| 2024 | $7,921 | $350,700 | $93,900 | $256,800 |
| 2023 | $7,518 | $350,700 | $93,900 | $256,800 |
| 2022 | $7,768 | $350,700 | $93,900 | $256,800 |
| 2021 | $7,350 | $350,700 | $93,900 | $256,800 |
| 2020 | $7,400 | $350,700 | $93,900 | $256,800 |
| 2019 | $8,513 | $331,900 | $73,900 | $258,000 |
| 2018 | $8,480 | $331,900 | $73,900 | $258,000 |
| 2017 | $8,513 | $331,900 | $73,900 | $258,000 |
| 2016 | $8,160 | $331,900 | $73,900 | $258,000 |
| 2015 | $8,004 | $331,900 | $73,900 | $258,000 |
| 2014 | $7,835 | $331,900 | $73,900 | $258,000 |
Agents Affiliated with this Home
-
Evan Weissglass

Seller's Agent in 2025
Evan Weissglass
Crossroads Realty Ocean Cty Regional Office
(973) 449-1131
4 in this area
14 Total Sales
-
Ellen Paolillo
E
Buyer's Agent in 2025
Ellen Paolillo
EXIT Realty Jersey Shore
(908) 910-3458
10 in this area
38 Total Sales
Map
Source: MOREMLS (Monmouth Ocean Regional REALTORS®)
MLS Number: 22507398
APN: 19-00061-52-00008






