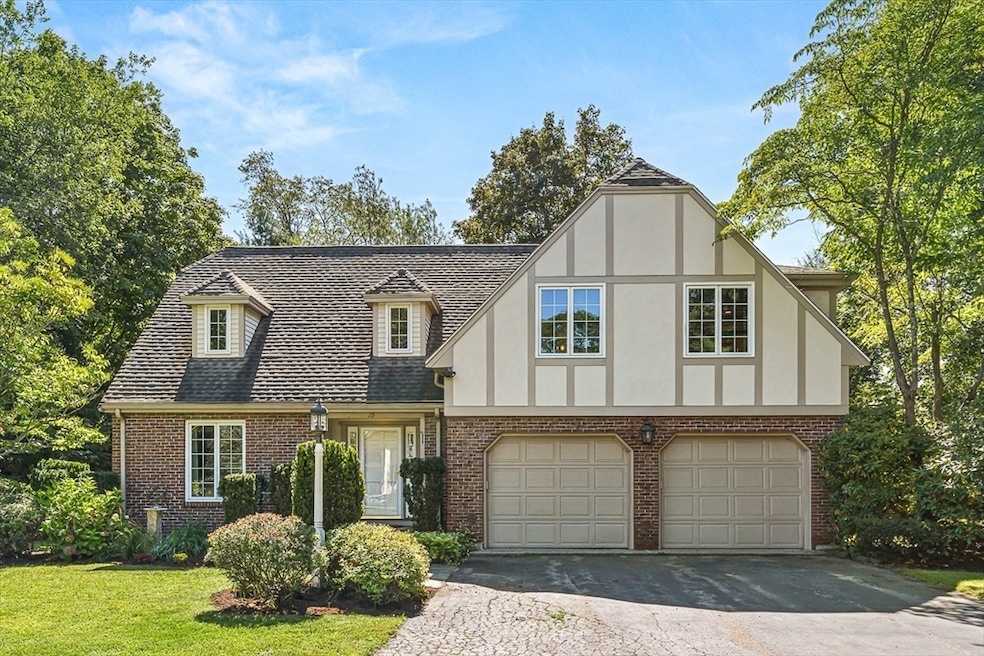
19 Louis Dr Wellesley Hills, MA 02481
Fells NeighborhoodEstimated payment $10,347/month
Highlights
- Open Floorplan
- Cape Cod Architecture
- Property is near public transit
- Katharine Lee Bates Elementary School Rated A
- Deck
- Cathedral Ceiling
About This Home
OPEN HOUSES CANCELLED, OFFER ACCEPTED. Nestled on a quiet cul-de-sac, this comfortable and spacious home offers an ideal opportunity for new owners to personalize and make it their own. A private yard and lovely deck provide ample outdoor space for relaxation and entertainment. Inside, the home features formal living and dining rooms bathed in natural sunlight. The expansive kitchen and family room, complete with a cozy fireplace, create a warm and inviting atmosphere. In addition, a sunroom opens directly to the deck, enhancing the indoor-outdoor living experience. Second floor includes en-suite primary and 2 additional bedrooms and full bath. A versatile loft space is perfect for a home office. Lower level includes a fourth bedroom, full bath, and sitting room/playroom. This property presents a wonderful opportunity to settle into the Wellesley community.
Open House Schedule
-
Sunday, September 07, 20252:00 to 3:30 pm9/7/2025 2:00:00 PM +00:009/7/2025 3:30:00 PM +00:00Add to Calendar
Home Details
Home Type
- Single Family
Est. Annual Taxes
- $15,225
Year Built
- Built in 1980
Lot Details
- 0.26 Acre Lot
- Near Conservation Area
- Property is zoned SR10
Parking
- 2 Car Attached Garage
- Driveway
- Open Parking
Home Design
- Cape Cod Architecture
- Concrete Perimeter Foundation
Interior Spaces
- Open Floorplan
- Cathedral Ceiling
- Skylights
- Recessed Lighting
- Picture Window
- Family Room with Fireplace
- Loft
- Play Room
- Sun or Florida Room
- Laundry on main level
Flooring
- Wood
- Wall to Wall Carpet
Bedrooms and Bathrooms
- 4 Bedrooms
- Primary bedroom located on second floor
Outdoor Features
- Deck
Location
- Property is near public transit
- Property is near schools
Schools
- Wps Elementary And Middle School
- Wps High School
Utilities
- Forced Air Heating and Cooling System
- Heating System Uses Natural Gas
Community Details
- No Home Owners Association
- Shops
Listing and Financial Details
- Assessor Parcel Number 264255
Map
Home Values in the Area
Average Home Value in this Area
Tax History
| Year | Tax Paid | Tax Assessment Tax Assessment Total Assessment is a certain percentage of the fair market value that is determined by local assessors to be the total taxable value of land and additions on the property. | Land | Improvement |
|---|---|---|---|---|
| 2025 | $15,225 | $1,481,000 | $1,058,000 | $423,000 |
| 2024 | $13,814 | $1,327,000 | $920,000 | $407,000 |
| 2023 | $13,168 | $1,150,000 | $781,000 | $369,000 |
| 2022 | $12,299 | $1,053,000 | $669,000 | $384,000 |
| 2021 | $12,326 | $1,049,000 | $669,000 | $380,000 |
| 2020 | $12,126 | $1,049,000 | $669,000 | $380,000 |
| 2019 | $12,021 | $1,039,000 | $669,000 | $370,000 |
| 2018 | $11,747 | $983,000 | $655,000 | $328,000 |
| 2017 | $11,495 | $975,000 | $656,000 | $319,000 |
| 2016 | $11,156 | $943,000 | $644,000 | $299,000 |
| 2015 | $10,901 | $943,000 | $644,000 | $299,000 |
Property History
| Date | Event | Price | Change | Sq Ft Price |
|---|---|---|---|---|
| 09/06/2025 09/06/25 | Pending | -- | -- | -- |
| 09/03/2025 09/03/25 | For Sale | $1,679,000 | -- | $595 / Sq Ft |
Purchase History
| Date | Type | Sale Price | Title Company |
|---|---|---|---|
| Deed | $575,000 | -- | |
| Deed | $550,000 | -- | |
| Deed | $515,000 | -- | |
| Deed | $425,000 | -- |
Mortgage History
| Date | Status | Loan Amount | Loan Type |
|---|---|---|---|
| Open | $523,500 | Adjustable Rate Mortgage/ARM | |
| Closed | $70,000 | No Value Available | |
| Closed | $523,750 | No Value Available |
Similar Homes in Wellesley Hills, MA
Source: MLS Property Information Network (MLS PIN)
MLS Number: 73425270
APN: WELL-000179-000065
- 19 Northgate Rd
- 7 Rockport Rd
- 15 Rockport Rd
- 428 Weston Rd
- 45 Mayo Rd
- 61 Mayo Rd
- 120 Rockport Rd
- 851 Worcester St
- 12 Russell Rd Unit 303
- 12 Russell Rd Unit 405
- 169 Hickory Rd
- 33 Royalston Rd
- 130 Hickory Rd
- 58 Upland Rd
- 11 Scotch Pine Cir
- 17 Overbrook Terrace
- 54 Woodchester Dr
- 7 Mountview Rd
- 9 Stonecleve Rd
- 12 Stonecleve Rd






