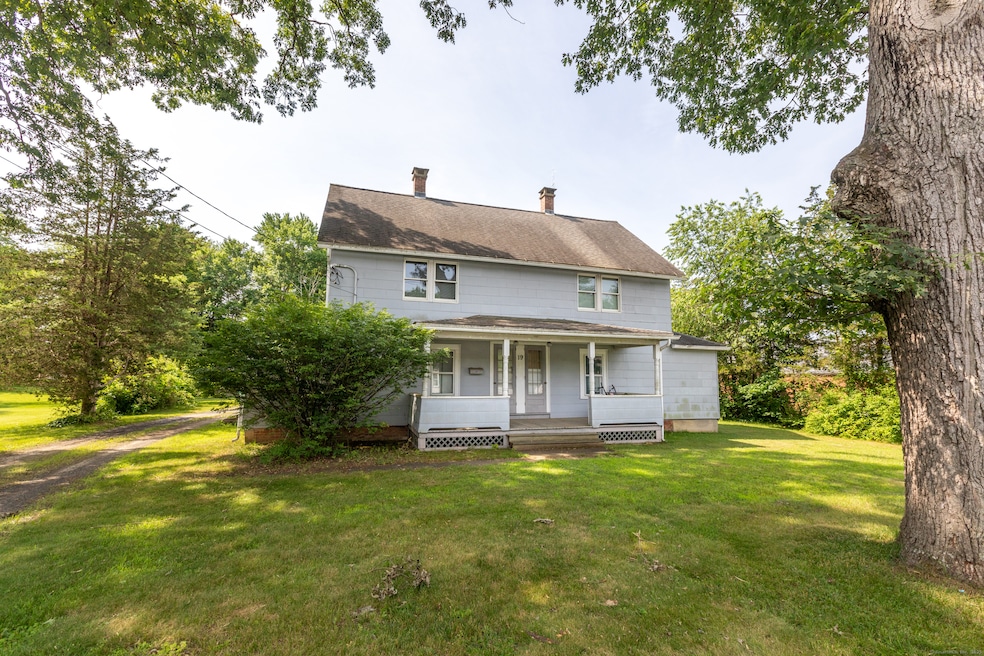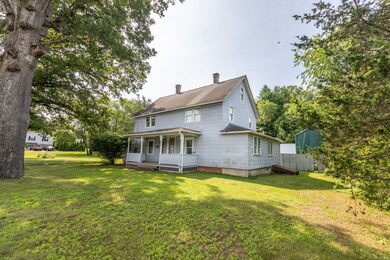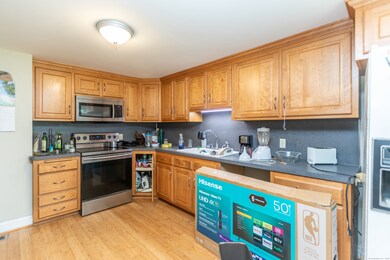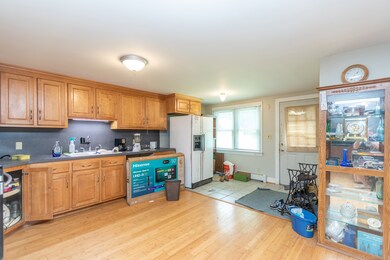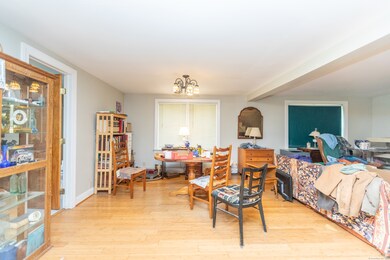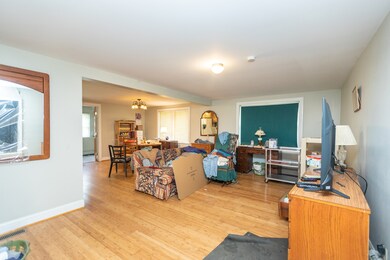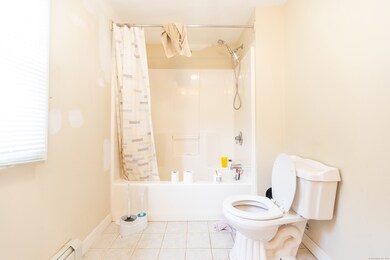19 Main St Terryville, CT 06786
Estimated payment $2,009/month
Highlights
- Attic
- 60 Gallon+ Electric Water Heater
- Level Lot
- Porch
About This Home
Property is in a commercial Zone and the map is attached in the disclosure file. House offers new windows, new roof, two updated warm air heating systems. Updated kitchen.
Listing Agent
Century 21 AllPoints Realty Brokerage Phone: (860) 543-3189 License #REB.0232310 Listed on: 07/07/2025

Co-Listing Agent
Century 21 AllPoints Realty Brokerage Phone: (860) 543-3189 License #RES.0814609
Property Details
Home Type
- Multi-Family
Est. Annual Taxes
- $3,975
Year Built
- Built in 1910
Lot Details
- 0.65 Acre Lot
- Level Lot
Parking
- 1 Car Garage
Home Design
- Side-by-Side
- Concrete Foundation
- Frame Construction
- Asphalt Shingled Roof
- Asbestos Siding
- Masonry
Interior Spaces
- 2,196 Sq Ft Home
- Walkup Attic
Bedrooms and Bathrooms
- 4 Bedrooms
- 2 Full Bathrooms
Basement
- Basement Fills Entire Space Under The House
- Shared Basement
Outdoor Features
- Porch
Utilities
- Heating System Uses Oil
- 60 Gallon+ Electric Water Heater
- Fuel Tank Located in Basement
Community Details
- 2 Units
Listing and Financial Details
- Assessor Parcel Number 860170
Map
Home Values in the Area
Average Home Value in this Area
Tax History
| Year | Tax Paid | Tax Assessment Tax Assessment Total Assessment is a certain percentage of the fair market value that is determined by local assessors to be the total taxable value of land and additions on the property. | Land | Improvement |
|---|---|---|---|---|
| 2025 | $3,975 | $100,450 | $25,550 | $74,900 |
| 2024 | $3,881 | $100,450 | $25,550 | $74,900 |
| 2023 | $3,787 | $100,450 | $25,550 | $74,900 |
| 2022 | $3,648 | $100,450 | $25,550 | $74,900 |
| 2021 | $3,778 | $92,995 | $36,260 | $56,735 |
| 2020 | $3,778 | $92,995 | $36,260 | $56,735 |
| 2019 | $3,778 | $92,995 | $36,260 | $56,735 |
| 2016 | $2,799 | $77,707 | $38,570 | $39,137 |
| 2015 | $2,753 | $77,707 | $38,570 | $39,137 |
| 2014 | $2,708 | $77,707 | $38,570 | $39,137 |
Property History
| Date | Event | Price | List to Sale | Price per Sq Ft |
|---|---|---|---|---|
| 07/23/2025 07/23/25 | Pending | -- | -- | -- |
| 07/07/2025 07/07/25 | For Sale | $319,900 | -- | $146 / Sq Ft |
Purchase History
| Date | Type | Sale Price | Title Company |
|---|---|---|---|
| Warranty Deed | $106,000 | -- | |
| Warranty Deed | $106,000 | -- |
Source: SmartMLS
MLS Number: 24109518
APN: PLYM-000042-000096-000001
- Lots 16, 18 and 22 E Hill St
- 14 Church St
- 7 Kearney St
- 78 Kearney St
- 11 William St
- 15 Woodside Ln
- 441 Clark Ave Unit 2
- 441 Clark Ave Unit 5
- 565 Clark Ave Unit 17
- 28 Allen St
- 7 Allen St
- 10 Liberty St
- 2 Sandra Ave
- 10 Diamond St
- 820 Matthews St Unit 29
- 21 Coral Dr
- 21 Laurel Ave
- 17 Hoye St
- 120 Barlow St
- 26 Martin Rd
